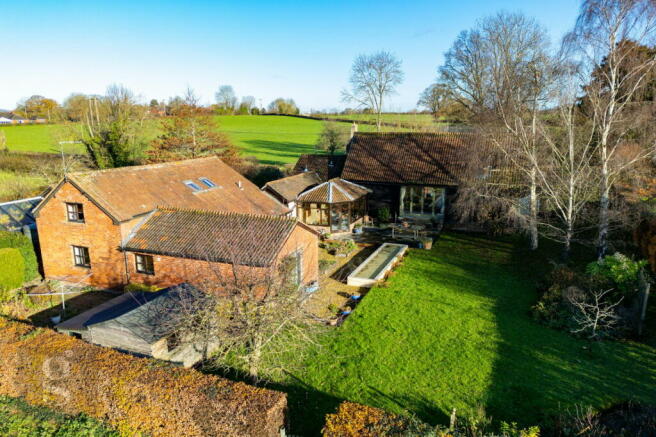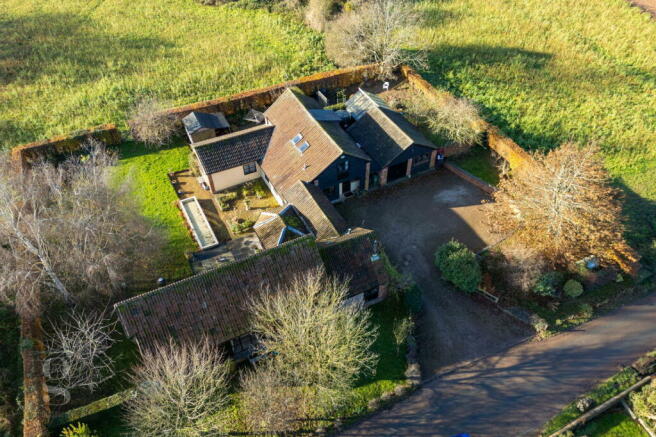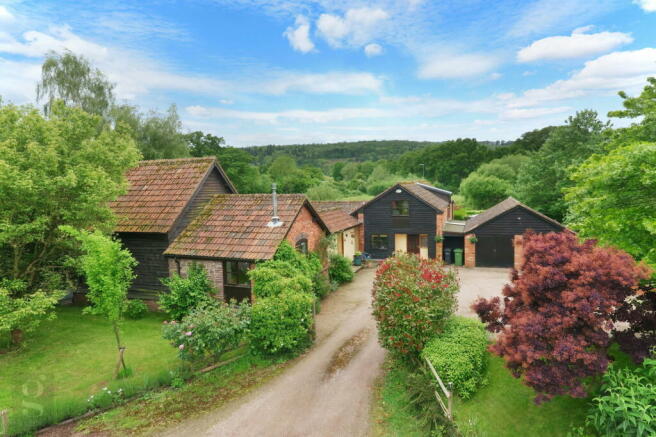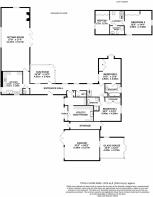Shenmore, Madley, Hereford

- PROPERTY TYPE
Barn Conversion
- BEDROOMS
4
- BATHROOMS
3
- SIZE
2,576 sq ft
239 sq m
- TENUREDescribes how you own a property. There are different types of tenure - freehold, leasehold, and commonhold.Read more about tenure in our glossary page.
Freehold
Key features
- Captivating Barn Conversion
- Stunning 'Great Room'
- 2 Ensuite Ground Floor Double Bedrooms
- Landscaped Gardens With Reflecting Pool
- Double Garage inc. Workshop
- Approx. 2,500 Sq. Ft
Description
A Captivating and Unique Detached 4 Double Bedroom Barn Conversion, boasting a stunning great room, opening to a Mediterranean-style courtyard within lovely gardens, with sweeping rural views to a wooded hillside.
Entrance Hall – Sitting & Dining Great Room – Sun Room – Kitchen/Diner – Pantry – Boot Room & Utility – Downstairs WC – Airing Cupboard – Boiler Room – Principal Bedroom with Ensuite Bathroom – Double Bedroom with Ensuite Shower – 2 Further Upstairs Double Bedrooms – Shower Room – Driveway Courtyard – Double Garage including Workshop – Narrow Store – Glasshouse – Shed with Lean-To – Paved Dining Patio – Reflecting Pool – Front & Enclosed Rear Gardens with Mini Orchard, Pond & Raised Beds
Set in an idyllic rural location with views to Batchy Hill, Oak House combines stunning spaces with practicality. From the Great Room's towering timber beams to the large Boot Room/Utility, the property offers unique character with modern convenience. Highlights include the Mediterranean courtyard with Reflecting Pool and ample parking on the gravel driveway. Nearby, the hamlet of Shenmore offers a peaceful community, while the village of Madley, 2 miles away, provides amenities including a shop, pub, and primary school. Hereford lies just 8 miles away.
The Property
Entrance Hall – The double-width Hallway, lit by rear garden windows, features bookcases and carpeted flooring. Includes WC, Boiler Room with oil-fired Worcester boiler, and Airing Cupboard for ample linen storage.
Great Room – The Barn Great Room features exposed truss beams and vaulted ceilings. The dining area accommodates a large table, while bi-fold doors lead to the Dining Patio with stunning West-facing views. The far end, framed by a cherry tree, offers cosiness with a brick inglenook fireplace and LPG gas fire.
Sun Room – With stone half-wall, timber glazing, and French doors to the garden, the Sun Room is heated with electric underfloor heating and features decorative tiles echoing the courtyard's design.
Kitchen/Diner – Fitted with solid wooden units and granite worktops, the Kitchen includes a red oil-fired Aga, Bosch oven with induction hob, integrated dishwasher, and larder cupboard. A central table adds informal dining space.
Pantry – A practical space with shelving, wooden counters, and room for additional storage, dry goods, and a freezer.
Boot Room & Utility – With an external door, the Boot Room offers Butler sinks, washer/dryer space, and room for hobbies or crafting.
Bedroom 1 – The Principal Bedroom features exposed beams, dual aspect views, and built-in wardrobes. The tiled Ensuite includes underfloor heating, bath with shower, vanity unit, and WC.
Bedroom 2 – Overlooking a courtyard, this carpeted Double Bedroom offers built-in wardrobes and an Ensuite with shower cubicle, vanity unit, and WC.
Bedroom 3 & 4 – Upstairs, Bedroom 3, with exposed beams, is a triple-sized room with built-in wardrobes and dual views. Bedroom 4 overlooks the front garden and grazing fields, also featuring built-in wardrobes.
Shower Room – Includes a shower cubicle, WC, basin, and display shelving.
Outside
The gravel Driveway provides secure parking and access to the Double Garage, part-converted into a Workshop. The Narrow Store offers ideal bike storage, while the Glasshouse features decorative tiling and grapevines. The stone-paved rear patio with raised beds leads to the Shed with Lean-To. The main garden includes lawns, trees, flower beds, a pond, and the Dining Patio with Reflecting Pool beside the Mediterranean courtyard.
Practicalities
Herefordshire Council Tax Band ‘F’
Oil-fired Central Heating
Double Glazed Throughout
Mains Electricity & Water
Private Drainage
Broadband Available
Directions
From Hereford take the A49 South and at the Asda roundabout take the A465 Belmont Road and continue straight for 1 mile over the roundabout and turn right onto the B4349 signed for Clehonger and Madley. In 2 miles continue straight onto the B4352. In 4 miles turn left to Shenmore. Continue straight passing the left turning. The property is to be found shortly on the right-hand side.
- COUNCIL TAXA payment made to your local authority in order to pay for local services like schools, libraries, and refuse collection. The amount you pay depends on the value of the property.Read more about council Tax in our glossary page.
- Band: F
- PARKINGDetails of how and where vehicles can be parked, and any associated costs.Read more about parking in our glossary page.
- Driveway
- GARDENA property has access to an outdoor space, which could be private or shared.
- Private garden
- ACCESSIBILITYHow a property has been adapted to meet the needs of vulnerable or disabled individuals.Read more about accessibility in our glossary page.
- Ask agent
Shenmore, Madley, Hereford
Add your favourite places to see how long it takes you to get there.
__mins driving to your place
Your mortgage
Notes
Staying secure when looking for property
Ensure you're up to date with our latest advice on how to avoid fraud or scams when looking for property online.
Visit our security centre to find out moreDisclaimer - Property reference S1055518. The information displayed about this property comprises a property advertisement. Rightmove.co.uk makes no warranty as to the accuracy or completeness of the advertisement or any linked or associated information, and Rightmove has no control over the content. This property advertisement does not constitute property particulars. The information is provided and maintained by Glasshouse Estates and Properties LLP, Hereford. Please contact the selling agent or developer directly to obtain any information which may be available under the terms of The Energy Performance of Buildings (Certificates and Inspections) (England and Wales) Regulations 2007 or the Home Report if in relation to a residential property in Scotland.
*This is the average speed from the provider with the fastest broadband package available at this postcode. The average speed displayed is based on the download speeds of at least 50% of customers at peak time (8pm to 10pm). Fibre/cable services at the postcode are subject to availability and may differ between properties within a postcode. Speeds can be affected by a range of technical and environmental factors. The speed at the property may be lower than that listed above. You can check the estimated speed and confirm availability to a property prior to purchasing on the broadband provider's website. Providers may increase charges. The information is provided and maintained by Decision Technologies Limited. **This is indicative only and based on a 2-person household with multiple devices and simultaneous usage. Broadband performance is affected by multiple factors including number of occupants and devices, simultaneous usage, router range etc. For more information speak to your broadband provider.
Map data ©OpenStreetMap contributors.




