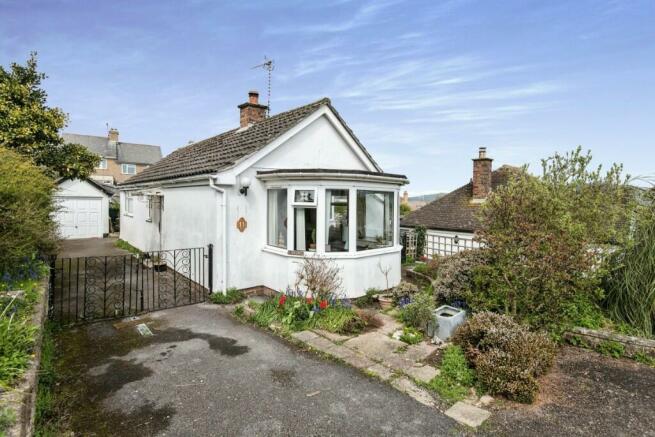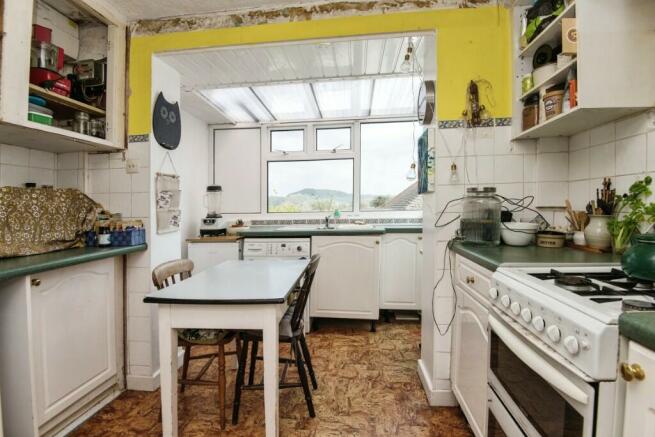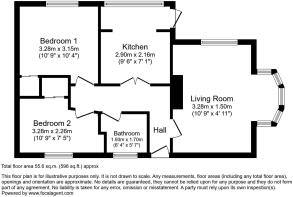Wychall Orchard, Seaton, Devon, EX12

- PROPERTY TYPE
Detached
- BEDROOMS
2
- SIZE
Ask agent
- TENUREDescribes how you own a property. There are different types of tenure - freehold, leasehold, and commonhold.Read more about tenure in our glossary page.
Freehold
Key features
- Chain Free
- Charming Two Bedroom Bungalow
- Walking Distance of Seafront and Town
- Beautiful Views
- Holiday Let Potential
- Mains Connected
- Rear and Front Garden
- Private Driveway
- Detached Garage
Description
The property is within walking distance of the town centre and seafront, and enjoys beautiful views out to the surrounding cliffs including views of the sea which can be seen from the rear. It would be an ideal project for a first time buyer or investor, and - already a very well presented, homely space - offers excellent potential for further improvement.
Seaton is located on the Jurassic Coast and boasts a UNESCO World Heritage status. The town centre offers a host of amenities including a range of shops, supermarkets, cafés and bars, plus many open green spaces to enjoy. There are a number of attractions including the Jurassic Coast Centre, Seaton Wetlands and Seaton Tramway, in addition to miles of long pebbled beaches and cliff-side walks.
The property itself briefly comprises an Entrance Hallway, spacious Living Room with large bay window, two double Bedrooms, a Bathroom and a separate Kitchen. With some re-structure and the appropriate permissions, there is potential here to create a fantastic open-plan Kitchen/Diner with separate Family Room (STC).
Externally can be found a front and rear Garden, private driveway with parking for multiple vehicles, plus a detached Garage.
INTERIOR
A front Garden adjacent to a long private driveway with iron gate, leads to the main entrance at the side of the property.
From here, the door opens onto a central Entrance Hallway including a wall mounted radiator and offering access to the Kitchen directly ahead and Living Room to the left hand side.
Living Room: 2.50m x 3.28m (8'2'' x 10'9")
The Living Room currently includes a recently installed wood burning stove set within an open fireplace, exposed floorboards and a beautiful bay window with wall mounted radiator directly below. A separate window offers dual aspect views out to the surrounding area and allows for an abundance of natural light.
Kitchen: 2.90m x 2.16m (9'6" x 7'1")
Including wall and base units with rolled laminate work surfaces, the Kitchen offers space and plumbing for a washing machine and dishwasher, in addition to a stand-alone gas cooker and grill. Additional features include a stainless steel sink drainer with chrome taps, whilst a window offers beautiful views out to the cliffs. An external door from the Kitchen leads out to the front Garden.
Bedroom 1: 3.28m x 3.15m (10'9" x 10'4")
The Master Bedroom also enjoys lovely views out to the surrounding area through a large window. The room is fully carpeted and includes a recessed fitted wardrobe with sliding mirrored doors. Additional features include a wall mounted radiator and ample space for a king sized bed and accompanying furniture.
Bedroom 2: 3.28m x 2.26m (10'9" x 7'5")
Another good sized double bedroom, Bedroom 2 is also fully carpeted and overlooks the side of the property through a double glazed window. This room benefits from a wall mounted radiator and recessed fitted wardrobe with sliding mirrored doors.
Bathroom: 1.93m x 1.70m (6'4" x 5'7")
The Bathroom comprises a bath with overhead electric shower, frosted glass window, pedestal wash hand basin and WC. There is also a wall mounted radiator.
EXTERIOR
The property is approached over a tarmac entrance drive, which provides additional onsite parking through twin metal entrance gates. The driveway continues past the front door to the detached single garage and also provides further onsite parking.
The front garden is open plan and has a mixture of paving and inset plants and also offers views towards Haven Cliff and out over Lyme Bay. The path continues round to the side giving access to the kitchen and continues to the rear garden. There is a raised flower and shrub border to the side of the entrance drive.
The rear garden comprises a tarmacked area with a timber summer house and a part glazed timber garden shed. Steps rise up to a paved and gravelled patio, which take advantage of the Axe Valley and Haven Cliff views. Clothes drying area. The rear garden is fenced to all sides and offers a good degree of privacy.
Garage
A dry, secure and detached Garage with up and over door.
DISCLAIMER
These particulars including all measurements and dimensions are intended to give a fair description of the property but their accuracy cannot be guaranteed and they do not constitute an offer of contract. Intending purchasers must rely on their own inspection of the property.
None of the above appliances/services have been tested by ourselves. We recommend purchasers arrange for a qualified person to check all appliances/services before making any legal commitment.
- COUNCIL TAXA payment made to your local authority in order to pay for local services like schools, libraries, and refuse collection. The amount you pay depends on the value of the property.Read more about council Tax in our glossary page.
- Ask agent
- PARKINGDetails of how and where vehicles can be parked, and any associated costs.Read more about parking in our glossary page.
- Yes
- GARDENA property has access to an outdoor space, which could be private or shared.
- Yes
- ACCESSIBILITYHow a property has been adapted to meet the needs of vulnerable or disabled individuals.Read more about accessibility in our glossary page.
- Ask agent
Wychall Orchard, Seaton, Devon, EX12
Add your favourite places to see how long it takes you to get there.
__mins driving to your place
Your mortgage
Notes
Staying secure when looking for property
Ensure you're up to date with our latest advice on how to avoid fraud or scams when looking for property online.
Visit our security centre to find out moreDisclaimer - Property reference Wychall. The information displayed about this property comprises a property advertisement. Rightmove.co.uk makes no warranty as to the accuracy or completeness of the advertisement or any linked or associated information, and Rightmove has no control over the content. This property advertisement does not constitute property particulars. The information is provided and maintained by Higgins Drysdale, Chichester. Please contact the selling agent or developer directly to obtain any information which may be available under the terms of The Energy Performance of Buildings (Certificates and Inspections) (England and Wales) Regulations 2007 or the Home Report if in relation to a residential property in Scotland.
*This is the average speed from the provider with the fastest broadband package available at this postcode. The average speed displayed is based on the download speeds of at least 50% of customers at peak time (8pm to 10pm). Fibre/cable services at the postcode are subject to availability and may differ between properties within a postcode. Speeds can be affected by a range of technical and environmental factors. The speed at the property may be lower than that listed above. You can check the estimated speed and confirm availability to a property prior to purchasing on the broadband provider's website. Providers may increase charges. The information is provided and maintained by Decision Technologies Limited. **This is indicative only and based on a 2-person household with multiple devices and simultaneous usage. Broadband performance is affected by multiple factors including number of occupants and devices, simultaneous usage, router range etc. For more information speak to your broadband provider.
Map data ©OpenStreetMap contributors.





