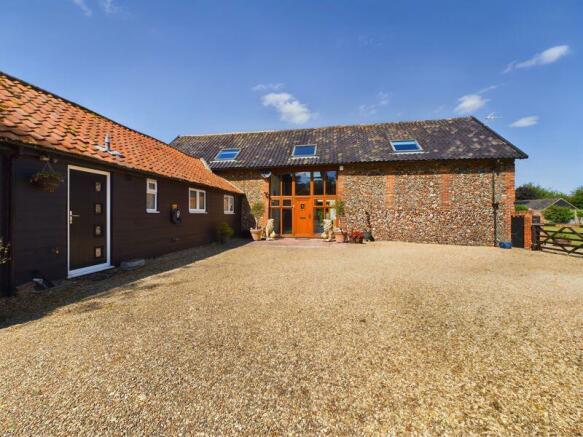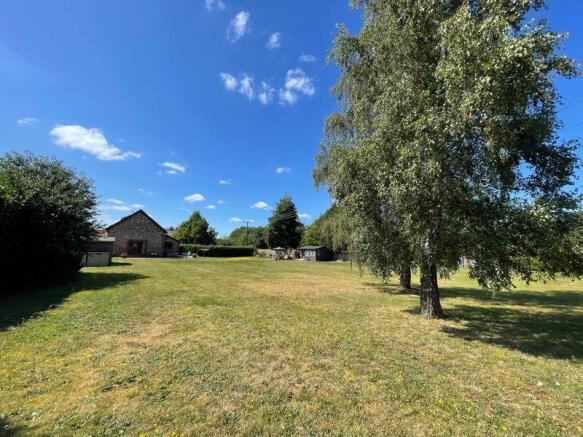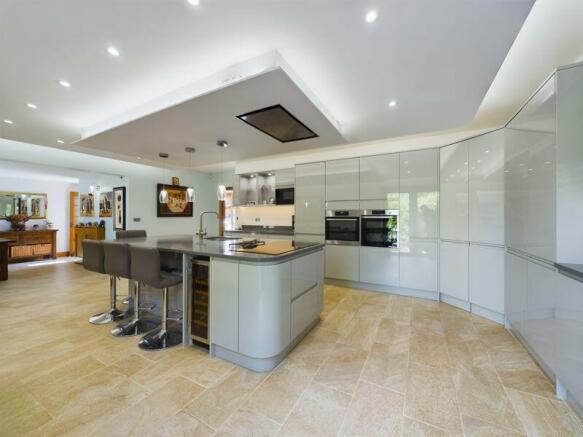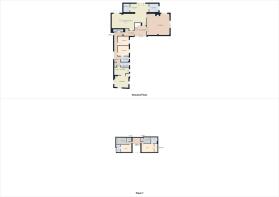Thetford Road, Fakenham Magna

- PROPERTY TYPE
Country House
- BEDROOMS
6
- BATHROOMS
4
- SIZE
Ask agent
- TENUREDescribes how you own a property. There are different types of tenure - freehold, leasehold, and commonhold.Read more about tenure in our glossary page.
Freehold
Key features
- Substantial Barn Conversion Standing In About 1.4 Acres
- Stunning Views Across The Grafton Estate With River Frontage
- Versatile Accommodation Offering Holiday Let Opportunity With A Self Contained Annexe
- Benefitting From Oil Fired Heating
- Vaulted Entrance With Exposed Timbers
- 4 Bedrooms And 3 En-Suites
- Simply Stunning Kitchen With Built In Appliances
- Enjoy The Fabulous Views From The Large Sitting Room
- Private Setting And Ample Parking Plus Garage/Outbuilding
- 3D Tour On Line Now - Call To Arrange Your Appointment For This Rarely Available Opportunity
Description
Standing in about 1.4 acres and built of traditional brick and flint construction beneath a pantiled roof the property provides a surprising level of accommodation with well-proportioned rooms and many unique features. The accommodation could suit a large family or even dual generation living set in beautiful gardens, with a private courtyard benefitting from ample parking spaces and easy access to Bury St Edmunds and Thetford.
The accommodation comprises of a spacious reception hall with vaulted ceiling creating a great first impression. The large dining room opens to the stunning and well-designed modern kitchen which has a central island and is complemented by built-in appliances . The well-proportioned sitting room enjoys fabulous views of the garden and beyond.
On the first floor there are four bedrooms with three en- suites bathrooms accessed from the galleried landing.
The annexe is very well appointed being served by two bedrooms, sitting room, well designed kitchen and bathroom and laundry room.
Outside boast incredible views from the private seating areas with power connected throughout the garden, providing a great entertaining space.
An internal viewing is recommended to fully appreciate this unique home.
Entrance Hallway
11' 11'' x 10' 3'' (3.63m x 3.12m)
Large welcoming entrance with high valuted ceiling and exposed beams. With full height windows offering lots of natural light and a velux window. Radiator.
Inner Hallway
10' 5'' x 5' 2'' (3.17m x 1.57m)
Storage cupboard
Cloakroom
7' 3'' x 2' 9'' (2.21m x 0.84m)
Modern suite with attractive tiling. WC, washbasin and shower cubicle with waterfall and handheld shower head. Heated towel rail.
Sitting Room
23' 0'' x 21' 11'' (7.01m x 6.68m)
A lovely proportioned room with high ceilings an impressive views of the gardens and beyond. Solid wood flooring and feature fireplace with inset electric style log burner. Glazed doors to the dining room.
Dining Room
22' 1'' x 19' 1'' (6.73m x 5.81m)
Fabulous room with high ceilings, exposed beams and French doors leading out to the gardens. Velux window offering natural light and two radiators.
Kitchen/Breakfast Room
35' 7'' x 14' 9'' (10.84m x 4.49m)
Impressive and stylish modern kitchen with a good range of cupboards and feature central island with granite work surface. Large corner pantry cupboard.
Built in appliances include oven and microwave, fridge and freezer and dishwasher.
The island is home to an inset sink and drainer, induction hob and wine rack along with granite work surface.
Overhead ceiling panel with extractor fan and recess lighting. Double doors lead to the patio garden area.
Study
8' 8'' x 7' 10'' (2.64m x 2.39m)
Dual purpose room with cupboards and inset sink and drainer. Window and radiator.
Utility Room
8' 11'' x 6' 6'' (2.72m x 1.98m)
Wall and base cupboard units and ample worktop over. Plumbing for washing machine. Cupboard housing oil boiler.
Landing
11' 11'' x 11' 10'' (3.63m x 3.60m)
Galleried landing area with exposed beams.
Inner Landing
3' 9'' x 2' 10'' (1.14m x 0.86m)
Principle Bedroom
18' 5'' x 12' 2'' (5.61m x 3.71m)
Spacious double room with a velux window offering lots of natural light.
Radiator.
Walk In Wardrobe
13' 0'' x 5' 1'' (3.96m x 1.55m)
Built in shelves and loft access.
En-Suite
9' 7'' x 9' 6'' (2.92m x 2.89m)
Luxury suite comprising of a large vanity unit with granite worktop, Illuminated vanity mirror, wash basin and WC. Sunken bath surrounded by beautiful tiles and a separate double shower with waterfall and handheld shower.
Bedroom 4
10' 2'' x 9' 8'' (3.10m x 2.94m)
Good size room with velux window a storage cupboard and radiator.
Inner Landing
4' 9'' x 4' 5'' (1.45m x 1.35m)
Steps leading to landing
Bedroom 2
16' 3'' x 11' 11'' (4.95m x 3.63m)
Spacious double room with velux window and radiator.
En-Suite
11' 0'' x 6' 4'' (3.35m x 1.93m)
Luxury suite with free standing bath and floor taps. Fitted furniture to include WC and wash basin. Ladder radiator and LED mirror. Attractive wall and floor tiles.
Bedroom 3
13' 8'' x 10' 9'' (4.16m x 3.27m)
Generous room with built in wardrobes a velux window and radiator.
En-Suite
7' 3'' x 5' 2'' (2.21m x 1.57m)
Modern suite with 'P' shaped shower bath and curved screen. WC and wash basin with cupboards under. Decorative wall and floor tiles. Heated towel rail.
Outside
Approached via shared gravel driveway a gated access leads to the garage and large parking area. Access to a detached timber shed with double doors. Electric car charging point. Concealed oil tank. Double gate access to the grounds.
Grounds
Standing in grounds of about 1.4 acres being laid to lawn with mature hedging and trees enjoying incredible countryside views and frontage to the Black Bourn River.
Paved patio seating areas adjoin the property with flower beds.
A unique sunken seating area with oak sleepers has recently been created where you can simply relax and enjoy the views and setting and a jetty abounds the water front with a large pond feeding from the river.
Summer House/Office
Timber construction being insulated with light and power connected plus internet.
Ideal as a gym or any recreational space required.
Agent's Note
The property benefits from 3702.79sqft
Outbuilding/Garage
19' 8'' x 9' 10'' (6m x 3m)
With barn doors
Self Contained Cottage Annexe
Inner Hallway to Annexe
9' 10'' x 3' 8'' (2.99m x 1.12m)
Hallway leading to the self-contained annexe, storage cupboard.
Hallway
25' 7'' x 6' 7'' (7.79m x 2.01m)
Airing cupboard, window to side and radiator.
Sitting Room
15' 0'' x 14' 8'' (4.57m x 4.47m)
Lovely room with triple aspect feature arch windows. Feature fireplace with wood burner. Front door access. Radiator.
Kitchen/Dining Room
15' 5'' x 8' 0'' (4.70m x 2.44m)
Modern shaker style kitchen with matching wall and base cupboard and drawer units, inset sink and drainer. Induction hob with built in electric oven and extractor over. Space for full fridge freezer, window to front and radiator.
Laundry Room
8' 3'' x 4' 7'' (2.51m x 1.40m)
Wall and base cupboards and ample work top over. Plumbing for washing machine and dishwasher and space for tumble dryer. Separate door access to the
driveway. Radiator.
Bedroom 1
11' 6'' x 9' 10'' (3.50m x 2.99m)
Generous double room with window to front, door to bathroom. Radiator.
Bedroom 2
11' 5'' x 8' 11'' (3.48m x 2.72m)
Good size double with window to front and radiator.
Bathroom
8' 9'' x 5' 7'' (2.66m x 1.70m)
Suite comprising of WC, wash basin and bath with electric shower over. Radiator.
Brochures
Property BrochureFull DetailsAdditional Brochure- COUNCIL TAXA payment made to your local authority in order to pay for local services like schools, libraries, and refuse collection. The amount you pay depends on the value of the property.Read more about council Tax in our glossary page.
- Band: F
- PARKINGDetails of how and where vehicles can be parked, and any associated costs.Read more about parking in our glossary page.
- Yes
- GARDENA property has access to an outdoor space, which could be private or shared.
- Yes
- ACCESSIBILITYHow a property has been adapted to meet the needs of vulnerable or disabled individuals.Read more about accessibility in our glossary page.
- Ask agent
Thetford Road, Fakenham Magna
Add your favourite places to see how long it takes you to get there.
__mins driving to your place
Your mortgage
Notes
Staying secure when looking for property
Ensure you're up to date with our latest advice on how to avoid fraud or scams when looking for property online.
Visit our security centre to find out moreDisclaimer - Property reference 12466552. The information displayed about this property comprises a property advertisement. Rightmove.co.uk makes no warranty as to the accuracy or completeness of the advertisement or any linked or associated information, and Rightmove has no control over the content. This property advertisement does not constitute property particulars. The information is provided and maintained by All Homes, Thurston. Please contact the selling agent or developer directly to obtain any information which may be available under the terms of The Energy Performance of Buildings (Certificates and Inspections) (England and Wales) Regulations 2007 or the Home Report if in relation to a residential property in Scotland.
*This is the average speed from the provider with the fastest broadband package available at this postcode. The average speed displayed is based on the download speeds of at least 50% of customers at peak time (8pm to 10pm). Fibre/cable services at the postcode are subject to availability and may differ between properties within a postcode. Speeds can be affected by a range of technical and environmental factors. The speed at the property may be lower than that listed above. You can check the estimated speed and confirm availability to a property prior to purchasing on the broadband provider's website. Providers may increase charges. The information is provided and maintained by Decision Technologies Limited. **This is indicative only and based on a 2-person household with multiple devices and simultaneous usage. Broadband performance is affected by multiple factors including number of occupants and devices, simultaneous usage, router range etc. For more information speak to your broadband provider.
Map data ©OpenStreetMap contributors.







