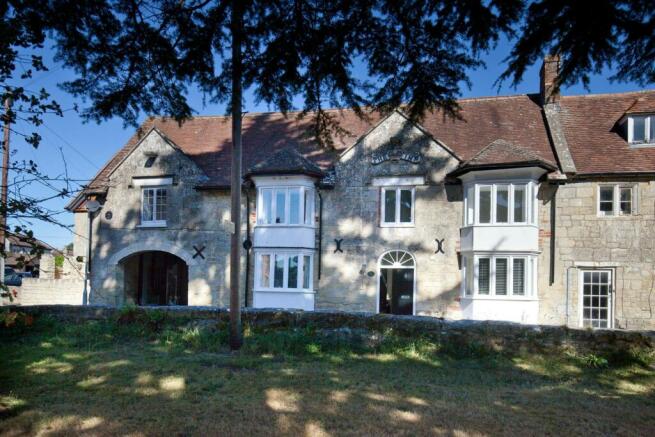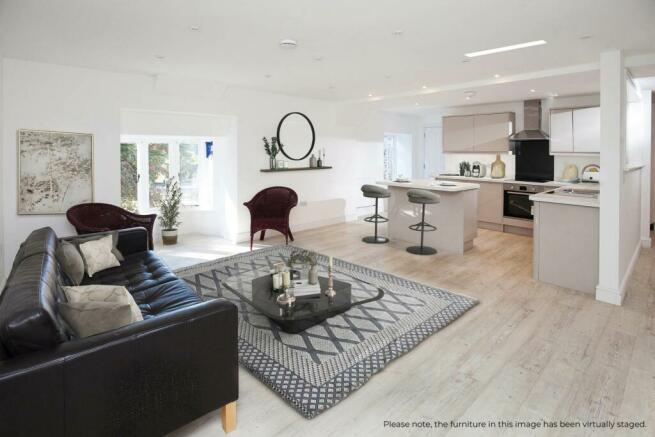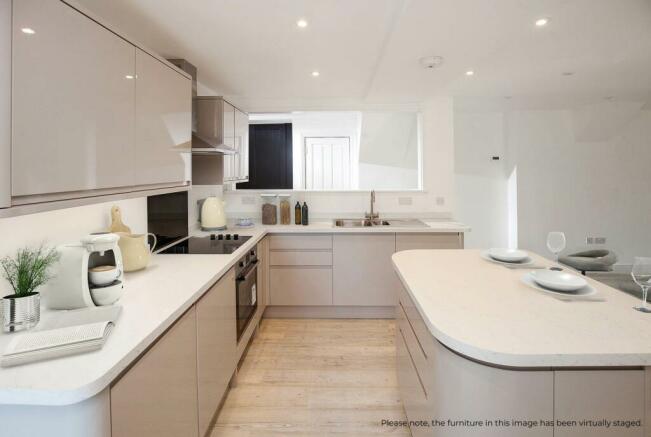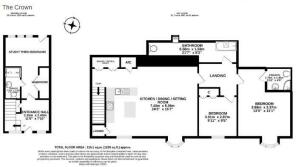Tisbury

- PROPERTY TYPE
Duplex
- BEDROOMS
3
- BATHROOMS
2
- SIZE
1,239 sq ft
115 sq m
Key features
- Three Bedroom Duplex Apartment
- Three Bathrooms
- Delightful Open Plan Living Space with Open Views to the Front
- Utility Cupboard & Larder
- Three Double Bedrooms
- Patio Rear Garden
- Allocated Parking
- Walking Distance to Mainline Station
Description
No onward chain.
SITUATION
Mainline Trains: Tisbury 1h48 min to London Waterloo
International Airports: Bournemouth 31 miles, Southampton 40 miles,
Heathrow 82 miles
The Crown is positioned on Church Road situated off the High Street in Tisbury opposite St Johns Church. The property is offered to the market having been converted from the original pub into a residential dwelling.
Tisbury itself offers excellent facilities with active High
Street offering a variety of shops, post office, pub and doctors surgery.
The very popular Beckford Arms is just 1.5 miles walk.
Education
There is a very good selection of local schools including
Wardour, Tisbury and Semley primary schools, Shaftesbury and
Gillingham senior schools. There is superb private education
available at Port Regis and Bryanston, Clayesmore and Sandroyd
plus a host of excellent schools in Salisbury. See
for independents and
for state schools.
Local, Sporting & Recreation:
Tisbury is a thriving town in the Cranborne
Chase AONB, quickly becoming one of the most sought-after locations
in the SW of England. With an excellent range of local facilities
including a variety of shops, pubs, a doctor`s surgery, mainline train
station and leisure activities including an outdoor swimming pool and
popular Pilates Centre. Extensive shopping, dining and entertainment
facilities are found in nearby Salisbury, including an Everyman Cinema.
The countryside surrounding Tisbury is breathtaking and ideal for a
country lifestyle with exceptional walking. Wardour Castle is found on
the edge of Tisbuy. Racing is at Wincanton, Bath and Salisbury.
2 The Crown
Finished to a high specification with views over St. John`s Church to the front. The property is accessed from Church Street, a moments stroll from the High Street & Mainline Station.
The property offers tremendous light and space with accommodation comprising to the ground floor; Hallway, bathroom, store cupboards, third bedroom/second sitting room with doors onto the patio garden. To the first floor the landing provides useful utility cupboard including appliances with further storage, The open plan kitchen/dining/sitting room is a wonderful space with box windows to the front overlooking the Church. The kitchen is well fitted with appliances and there is a useful larder.
The inner hallway provides access to the loft and also the two bedrooms.The principal bedroom having an en suite bathroom with walk in shower and both bedrooms with front aspect. There is an additional third bathroom with rear aspect.
External
The development has a parking area in which this property has two allocated parking spaces. The car park provides access to the rear of the property.
The communal courtyard can be accessed via the third bedroom/study of the property, which provides paved area over two levels.
AGENTS NOTES
Fox Grant and their clients give notice that:
1. They have no authority to make or give any representations or warranties in relation to
the property. 2. These particulars have been prepared in good faith to give a fair overall
view of the property, do not form any part of an offer or contract and must not be relied
upon as statements or representations of fact.
3. Any areas, measurements or distances are approximate. The text, photographs and
plans are for guidance only and are not necessarily comprehensive. It should not be
assumed that the property has all necessary planning, building regulation or other
consents. Fox Grant has not tested any services, equipment or facilities. Purchasers must
satisfy themselves by inspection or otherwise. Plans, Areas and Schedules Based on the
Ordnance Survey and are for reference only. Any error or mis-statement shall not annul
the sale or entitle either party to compensation in respect thereof
Services: mains drainage, electricity and water. Potterton pressurised water electric heating system
Wiltshire Council
Council Tax band: B
Leasehold with 20% share of freehold in association with the other property owners in the development - 999 year lease from 2022
The property has a maintenance fund and schedule of works every year, the annual contribution for this property is £2000 per annum
Property code CV
Notice
Please note we have not tested any apparatus, fixtures, fittings, or services. Interested parties must undertake their own investigation into the working order of these items. All measurements are approximate and photographs provided for guidance only.
- COUNCIL TAXA payment made to your local authority in order to pay for local services like schools, libraries, and refuse collection. The amount you pay depends on the value of the property.Read more about council Tax in our glossary page.
- Band: B
- PARKINGDetails of how and where vehicles can be parked, and any associated costs.Read more about parking in our glossary page.
- Yes
- GARDENA property has access to an outdoor space, which could be private or shared.
- Yes
- ACCESSIBILITYHow a property has been adapted to meet the needs of vulnerable or disabled individuals.Read more about accessibility in our glossary page.
- Ask agent
Tisbury
Add your favourite places to see how long it takes you to get there.
__mins driving to your place
Your mortgage
Notes
Staying secure when looking for property
Ensure you're up to date with our latest advice on how to avoid fraud or scams when looking for property online.
Visit our security centre to find out moreDisclaimer - Property reference 5271_FGRT. The information displayed about this property comprises a property advertisement. Rightmove.co.uk makes no warranty as to the accuracy or completeness of the advertisement or any linked or associated information, and Rightmove has no control over the content. This property advertisement does not constitute property particulars. The information is provided and maintained by Fox Grant, Salisbury. Please contact the selling agent or developer directly to obtain any information which may be available under the terms of The Energy Performance of Buildings (Certificates and Inspections) (England and Wales) Regulations 2007 or the Home Report if in relation to a residential property in Scotland.
*This is the average speed from the provider with the fastest broadband package available at this postcode. The average speed displayed is based on the download speeds of at least 50% of customers at peak time (8pm to 10pm). Fibre/cable services at the postcode are subject to availability and may differ between properties within a postcode. Speeds can be affected by a range of technical and environmental factors. The speed at the property may be lower than that listed above. You can check the estimated speed and confirm availability to a property prior to purchasing on the broadband provider's website. Providers may increase charges. The information is provided and maintained by Decision Technologies Limited. **This is indicative only and based on a 2-person household with multiple devices and simultaneous usage. Broadband performance is affected by multiple factors including number of occupants and devices, simultaneous usage, router range etc. For more information speak to your broadband provider.
Map data ©OpenStreetMap contributors.







