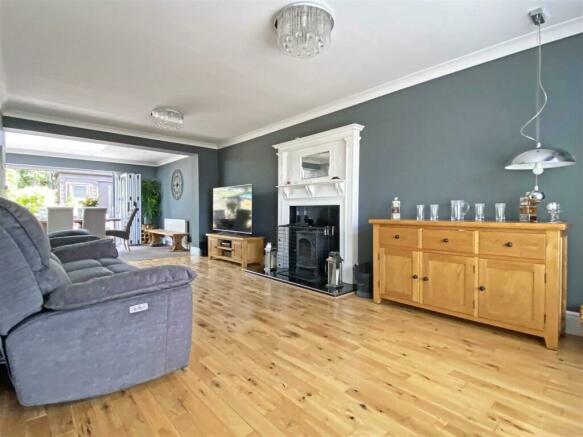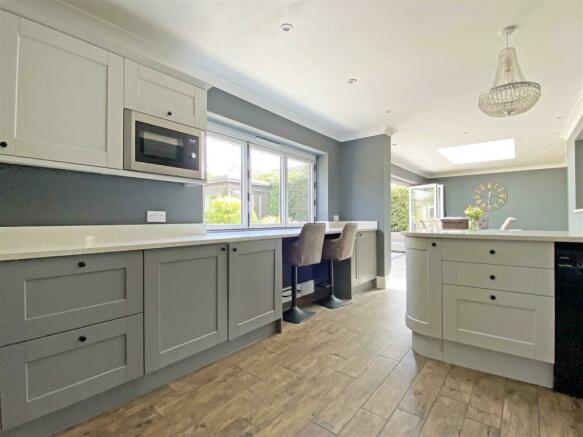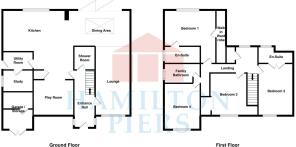
Priory Farm Road, Nounsley, Hatfield Peverel, Chelmsford

- PROPERTY TYPE
Detached
- BEDROOMS
5
- BATHROOMS
4
- SIZE
Ask agent
- TENUREDescribes how you own a property. There are different types of tenure - freehold, leasehold, and commonhold.Read more about tenure in our glossary page.
Freehold
Key features
- Heavily Extended & Improved Detached Family Home
- Upto Five Large Double Bedrooms
- Four Bathrooms (Two En Suites)
- Immaculate Throughout - A MUST SEE!!
- SUBSTANTIAL 35' Kitchen?Diner Family Room
- Spacious 21' Lounge
- Gated Driveway for 4+?Cars
- OUTBUILDING / GYM / GAMES RM with LOG BURNER
- Easy Access to Local Schools & Shops
- Short Distance to Hatfield Peverel Mainline Station
Description
***GUIDE PRICE £755,000-£775,000***
Ideally located within a SHORT DISTANCE TO HATFIELD PEVEREL'S MAINLINE STATION, local schools, shops and a stone's throw from BEAUTIFUL COUNTRYSIDE... an ideal area and home for growing families!
Viewings are very highly recommended to appreciate the true size/layout of this home.
The accommodation, with approximate room sizes, is as follows:
GROUND FLOOR:-
ENTRANCE HALL:
Entrance door to front, dual aspect double glazed windows to sides, doors to lounge, kitchen diner/family area, shower room, stairs to first floor, radiator, tiled flooring.
SHOWER ROOM / WC:
Fully tiled shower cubicle, wall mounted hand wash basin, low level W/C, tiled walls and flooring.
LOUNGE: (20'11" x 11'2")
Double glazed window to front, log burner, radiator, wood flooring, open to:-
KITCHEN / DINER / FAMILY ROOM: (35'5" x 20'9" > 10'8")
Double glazed bi fold doors and windows to rear, pitched glass roof over dining area, door to utility room, range of wall and base units, square edge work surfaces with large island with sink inset, breakfast bar with seating for 3, integrated microwave, space for American fridge freezer, leisure cooker, dishwasher, two radiators, cupboard, tiled flooring, open to:-
PLAY ROOM / BEDROOM FIVE*: (11'6" x 9'11")
Double glazed window to front, feature fire, radiator, tiled flooring. *Could be used as fifth bedroom if required, subject to installing a door.
UTILITY ROOM: (8'2" x 5'3")
Stable door to side, door to study/office, range of wall and base units, rolled edge work surfaces, space for washing machine, tumble dryer, tiled flooring.
STUDY / OFFICE: (8'4" x 7'3")
Double glazed window to side, radiator, wood effect flooring.
FIRST FLOOR:-
LANDING:
Door to bedroom one, bedroom two, bedroom three, bedroom four, family bathroom, airing cupboard housing immersion tank.
BEDROOM ONE: (16'2" x 13'5")
Double glazed window to rear, door to en-suite, door to walk in wardrobe, loft access, radiator.
WALK IN WARDROBE / DRESSING ROOM: (16'2" x 4')
A very large wardrobe (or dressing room).
EN-SUITE:
Obscure double glazed window to side, fully tiled double shower cubicle, low level W/C, vanity hand wash basin, chrome towel radiator, tiled flooring.
BEDROOM TWO: (15'7" x 11'1")
Double glazed window to front, double doors to en-suite, radiator, wood effect flooring.
EN-SUITE:
Obscure double glazed window to rear, fully tiled shower cubicle, low level W/C, vanity hand wash basin, radiator, wood flooring.
BEDROOM THREE: (13'7" x 10'2")
Double glazed window to front, radiator, wardrobe.
BEDROOM FOUR: (13'5" x 7'9")
Double glazed window to front, radiator. (Currently being used as a walk in wardrobe)
FAMILY BATHROOM:
Obscure double glazed window to side, free standing bath with shower mixer tap, low level W/C, vanity hand wash basin, tiled flooring.
EXTERIOR:-
FRONT GARDEN:
Gated shingled driveway for 4+ Cars, garage/storage area with barn style doors.
REAR GARDEN:
Paved patio to immediate rear, decking area with space for either a hot tub or fire pit, child's play house, two sheds to rear, gated side access, mature shrubs and trees to border, rest laid to lawn, approx 50' x 50', door to:
OUTBUILDING / GAMES ROOM / GYM: (13'1" x 6'7")
A versatile outbuilding in a high quality finish, ideal as an outside office, gym, studio etc.
With dual aspect double glazed windows to front and side, log burner, tiled flooring, insulated with power connected.
AGENTS NOTES:
Viewings strictly by appointment only - please call Hamilton Piers to view (your area's multi award winning property experts).
DISCLAIMER:
At Hamilton Piers we aim to ensure our sales particulars are accurate and reliable. However, they do not constitute any offer or contract, nor are they to be taken as statements or representations of fact. No tests have been carried out by us in respect of services, systems or appliances contained in the specification. No guarantee as to their operating ability or efficiency is given. All measurements are a guide only and, therefore, can be approximated in some cases. Fixtures and fittings, apart from those mentioned in the particulars, are to be agreed with the seller. Some particulars, please note, may also be awaiting the seller’s approval. If clarification or further information is required, please contact us.
Brochures
Priory Farm Road, Nounsley, Hatfield Peverel, Chel- COUNCIL TAXA payment made to your local authority in order to pay for local services like schools, libraries, and refuse collection. The amount you pay depends on the value of the property.Read more about council Tax in our glossary page.
- Band: G
- PARKINGDetails of how and where vehicles can be parked, and any associated costs.Read more about parking in our glossary page.
- Yes
- GARDENA property has access to an outdoor space, which could be private or shared.
- Yes
- ACCESSIBILITYHow a property has been adapted to meet the needs of vulnerable or disabled individuals.Read more about accessibility in our glossary page.
- Ask agent
Priory Farm Road, Nounsley, Hatfield Peverel, Chelmsford
Add your favourite places to see how long it takes you to get there.
__mins driving to your place
Hamilton Piers is an independent, MULTI AWARD WINNING estate agent that is proud to be both LOCAL and FAMILY RUN. Having been established for over 25 years, and as one of the Chelmsford area's leading estate agents (and the area's only appointed member agent to The Guild of Property Professionals), we are certain your move will be in the very safest of hands!
Contact Hamilton Piers today and let the Hamilton Piers family assist with your family's move!
Laurie Tew, Managing Director of Hamilton Piers, and his team would like to warmly welcome you to our page and say a big "thank you" for finding out more about our LOCAL, FAMILY-RUN and MULTI AWARD WINNING independent estate agency.
When you decide to sell or let your home you are making one of the biggest decisions of your life, so it's good to know that the agent you trust to work with is fully committed to you, and of course knows your area intimately! At Hamilton Piers we have pioneered the concept of Local Property Specialists since we established over 25 years ago - with each of our team members and property valuers dedicated to a geographical area - making them the Property Guru for that neighbourhood.
Should you be looking to sell our Local Property Guru for your area would be delighted to visit you at your home and advise you on its current value (free of charge and with no obligation), offering our expert advice as to how to maximise the return on the investment in your property. They will also be happy to inform you as to how Hamilton Piers will go above and beyond to maximise on your property's marketing and discuss with you how our Exclusive, AWARD WINNING Local, London & Nationwide Advertising will guarantee your home the optimum coverage, which in turn will assure your home the maximum number of viewings - with the objective of achieving you the highest price possible.
As Local Property Specialists we are also here to help you with your property search and our pro-active staff will always enjoy the challenge of finding the perfect home to match your search requirements. With our vast local knowledge and trained staff members who are all born and bred locally, and qualified as associate members of The Guild of Professional Estate Agents exclusively for this area, we are certain that we can help assist with the search for your new home.
With free parking available directly outside our office and a warm welcome awaiting you we would love to see you soon, so please feel free to pop along to any of our local property centres whenever you are ready to discuss your next move! (Or of call/email us and we would be delighted to assist you.)
Thanks again for visiting our Rightmove page! We hope to hear from you soon... but in the meantime please feel free to click above and check out all of our available or sold properties.
Your mortgage
Notes
Staying secure when looking for property
Ensure you're up to date with our latest advice on how to avoid fraud or scams when looking for property online.
Visit our security centre to find out moreDisclaimer - Property reference 33325724. The information displayed about this property comprises a property advertisement. Rightmove.co.uk makes no warranty as to the accuracy or completeness of the advertisement or any linked or associated information, and Rightmove has no control over the content. This property advertisement does not constitute property particulars. The information is provided and maintained by Hamilton Piers, Chelmsford. Please contact the selling agent or developer directly to obtain any information which may be available under the terms of The Energy Performance of Buildings (Certificates and Inspections) (England and Wales) Regulations 2007 or the Home Report if in relation to a residential property in Scotland.
*This is the average speed from the provider with the fastest broadband package available at this postcode. The average speed displayed is based on the download speeds of at least 50% of customers at peak time (8pm to 10pm). Fibre/cable services at the postcode are subject to availability and may differ between properties within a postcode. Speeds can be affected by a range of technical and environmental factors. The speed at the property may be lower than that listed above. You can check the estimated speed and confirm availability to a property prior to purchasing on the broadband provider's website. Providers may increase charges. The information is provided and maintained by Decision Technologies Limited. **This is indicative only and based on a 2-person household with multiple devices and simultaneous usage. Broadband performance is affected by multiple factors including number of occupants and devices, simultaneous usage, router range etc. For more information speak to your broadband provider.
Map data ©OpenStreetMap contributors.





