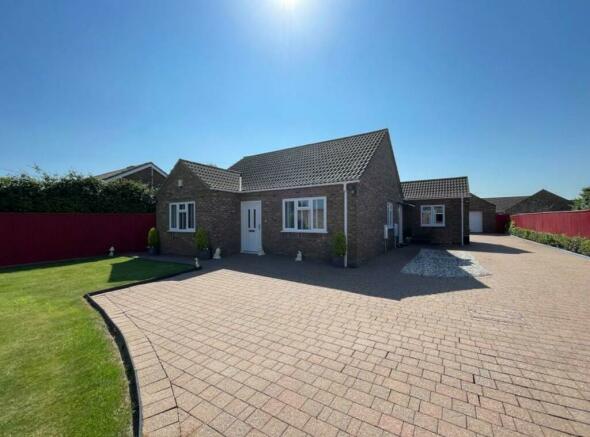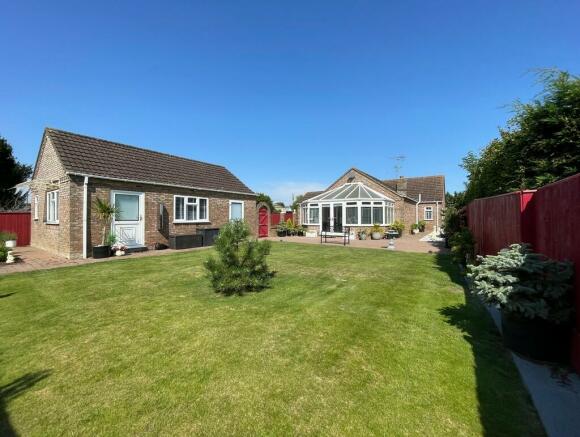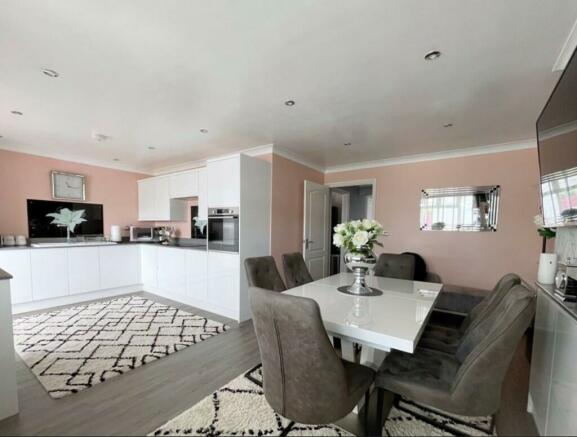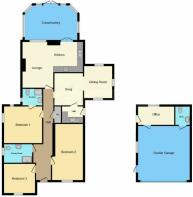Church Gate, Gedney
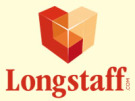
- PROPERTY TYPE
Detached Bungalow
- BEDROOMS
3
- BATHROOMS
2
- SIZE
Ask agent
- TENUREDescribes how you own a property. There are different types of tenure - freehold, leasehold, and commonhold.Read more about tenure in our glossary page.
Freehold
Key features
- 3/4 Bedrooms
- Extensive Parking
- Double Garage with Office and Cloakroom
- Conservatory
- Superbly Presented
Description
ACCOMMODATION Obscure UPVC double glazed door leading into:
ENTRANCE HALLWAY 6' 5" x 32' 4" (1.97m x 9.87m) Coved and textured ceiling, 2 centre light points, 2 smoke alarms, access to loft space, radiator, BT point, Woodpecker resin flooring, central heating thermostat, storage cupboard off housing hot water cylinder with slatted shelving, door into:
MASTER BEDROOM 13' 2" x 12' 8" (4.03m x 3.87m) UPVC double glazed window to the side and rear elevations, radiator, TV point, door into:
EN-SUITE 5' 9" x 6' 11" (1.76m x 2.13m) Obscured UPVC double glazed window to the side elevation, coved and textured ceiling, centre light point, extractor fan, Woodpecker resin flooring, fully tiled walls, radiator, medicine cabinet, fitted with a three piece suite comprising low level WC, wash hand basin with mixer tap fitted into vanity unit with storage below, fitted shower enclosure with fitted rainfall shower head and further shower attachment tap.
From the Entrance Hallway into:
BEDROOM 2 (PREVIOUSLY 2 BEDROOMS) 10' 8" x 19' 3" (3.27m x 5.89m) UPVC double glazed window to the front and side elevations, skimmed and coved ceiling, 2 centre light points, 2 radiators, TV point.
BEDROOM 3 10' 1" x 10' 9" (3.08m x 3.28m) UPVC double glazed window to the front elevation, coved and textured ceiling, centre light point, radiator, TV point,
SHOWER ROOM 6' 9" x 9' 9" (2.07m x 2.99m) Obscured UPVC double glazed window to the side elevation, skimmed and coved ceiling, inset LED lighting, extractor fan, Woodpecker resin flooring, fully tiled walls, fitted with a three piece suite comprising low level WC, wash hand basin fitted into vanity unit with storage below with rainfall shower mixer tap, medicine cabinet, shaver point and light over, shower enclosure with fitted thermostatic shower over with rainfall shower head and further shower attachment tap.
From the Entrance Hallway into:
SNUG/RECEPTION ROOM 2 10' 1" x 11' 1" (3.08m x 3.38m) Skimmed and coved ceiling, inset LED lighting, Woodpecker resin flooring, open archway into:
DINING ROOM 9' 9" x 11' 0" (2.99m x 3.36m) UPVC double glazed window to the front and rear elevations, UPVC double glazed window to the side elevation, coved and textured ceiling, centre light point, Woodpecker resin flooring, radiator, TV point.
From the Snug/Reception Room 2 into:
UTILITY ROOM 5' 11" x 8' 2" (1.81m x 2.50m) Obscured leaded UPVC double glazed door to the side elevation, coved and textured ceiling, centre spotlight fitment, extractor fan, Woodpecker resin flooring, wall mounted Worcester boiler, fitted with base units and tall boy unit, work surfaces over, tiled splashbacks, inset stainless steel sink with taps, plumbing and space for washing machine, space for tumble dryer, extractor fan.
From the Entrance Hallway door into:
OPEN PLAN LIVING KITCHEN 20' 9" x 15' 9" (6.34m x 4.81m) UPVC double glazed window to the rear elevation, UPVC double glazed French doors to the rear elevation leading into Conservatory, skimmed and coved ceiling, inset LED lighting, double radiator, TV point, Woodpecker resin flooring, smoke alarm, fitted Wren Kitchen with a wide range of base and eye level units, work surfaces over, Quartz splashbacks, inset enamel one and a quarter bowl sink with mixer tap, integrated Bosch induction hob, integrated extractor hood over, integrated eye level Bosch electric fan assisted oven, pull out bin.
CONSERVATORY 12' 4" x 18' 0" (3.78m x 5.51m) Dwarf brick wall and UPVC construction with polycarbonate heat resistant roof, UPVC double glazed windows to both sides and to the rear elevation, Woodpecker resin flooring, power points, TV point, French doors leading on to rear garden.
EXTERIOR Lawned foregarden, brick wall with wrought iron railings and wrought iron gated access leading on to extensive block paved driveway leading to Double Garage.
The front garden is mainly laid to lawn with shrub and tree borders, further gravelled parking area, extensive lighting.
To end of the driveway there is further brick wall with wrought iron railings with wooden access gate leading into rear gardens.
DETACHED DOUBLE GARAGE 18' 5" x 18' 8" (5.63m x 5.69m) Obscured UPVC double glazed door to the side elevation, electric up and over door, UPVC double glazed window to the side elevation, power points, lighting, storage into eaves, separate electric consumer unit board. Door into:
CLOAKROOM 5' 0" x 6' 4" (1.54m x 1.94m) Obscured UPVC double glazed window to the rear elevation, coved and textured ceiling, centre light point, part panelling to the walls, fitted with a two piece suite comprising low level WC and wash hand basin with mixer tap fitted into vanity unit with storage below.
OFFICE 6' 7" x 13' 0" (2.02m x 3.97m) UPVC double glazed window to the rear elevation, obscured UPVC double glazed door to the side elevation, coved and textured ceiling, strip light, power points.
REAR GARDEN Extensive block paved patio area, paved pathways, cold water tap, external lighting, mainly laid to lawn with shrub borders.
DIRECTIONS Follow the A17 from Holbeach towards King's Lynn, just before the Gedney roundabout where the road becomes two lanes, move over into the right hand lane and turn right at the junction into Church Gate.
AMENITIES The popular village of Gedney is on the main bus route. The nearby market towns of Holbeach, Long Sutton, Spalding, Boston, Wisbech, King's Lynn and the city of Peterborough all offer a wider range of amenities. Peterborough and King's Lynn have train services through to London King's Cross.
Brochures
Property Brochure- COUNCIL TAXA payment made to your local authority in order to pay for local services like schools, libraries, and refuse collection. The amount you pay depends on the value of the property.Read more about council Tax in our glossary page.
- Band: D
- PARKINGDetails of how and where vehicles can be parked, and any associated costs.Read more about parking in our glossary page.
- Garage
- GARDENA property has access to an outdoor space, which could be private or shared.
- Yes
- ACCESSIBILITYHow a property has been adapted to meet the needs of vulnerable or disabled individuals.Read more about accessibility in our glossary page.
- Ask agent
Church Gate, Gedney
Add your favourite places to see how long it takes you to get there.
__mins driving to your place
Your mortgage
Notes
Staying secure when looking for property
Ensure you're up to date with our latest advice on how to avoid fraud or scams when looking for property online.
Visit our security centre to find out moreDisclaimer - Property reference 101505015390. The information displayed about this property comprises a property advertisement. Rightmove.co.uk makes no warranty as to the accuracy or completeness of the advertisement or any linked or associated information, and Rightmove has no control over the content. This property advertisement does not constitute property particulars. The information is provided and maintained by Longstaff, Spalding. Please contact the selling agent or developer directly to obtain any information which may be available under the terms of The Energy Performance of Buildings (Certificates and Inspections) (England and Wales) Regulations 2007 or the Home Report if in relation to a residential property in Scotland.
*This is the average speed from the provider with the fastest broadband package available at this postcode. The average speed displayed is based on the download speeds of at least 50% of customers at peak time (8pm to 10pm). Fibre/cable services at the postcode are subject to availability and may differ between properties within a postcode. Speeds can be affected by a range of technical and environmental factors. The speed at the property may be lower than that listed above. You can check the estimated speed and confirm availability to a property prior to purchasing on the broadband provider's website. Providers may increase charges. The information is provided and maintained by Decision Technologies Limited. **This is indicative only and based on a 2-person household with multiple devices and simultaneous usage. Broadband performance is affected by multiple factors including number of occupants and devices, simultaneous usage, router range etc. For more information speak to your broadband provider.
Map data ©OpenStreetMap contributors.
