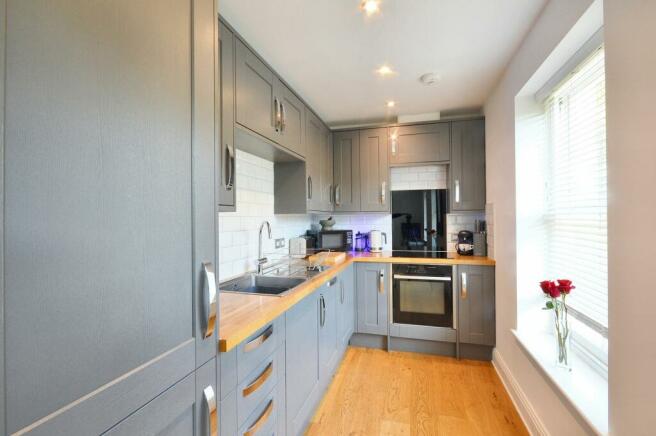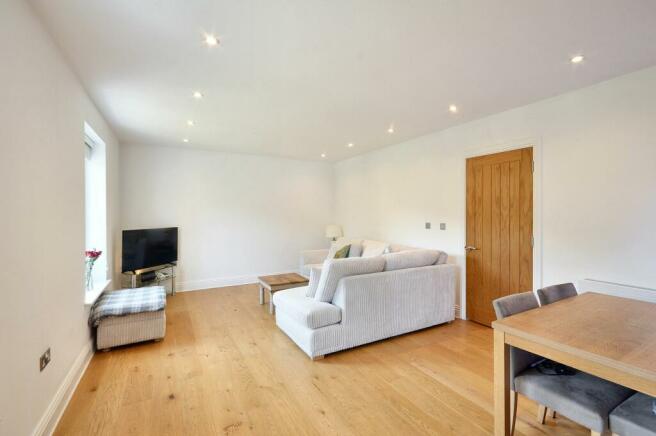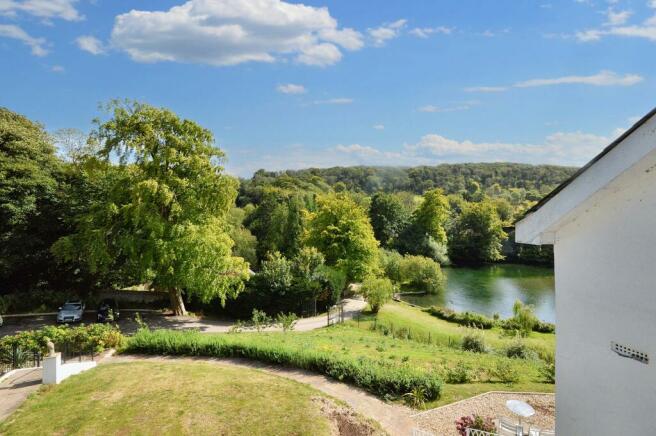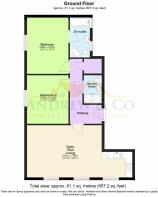
Alkham Road, Temple Ewell, CT16

- PROPERTY TYPE
Apartment
- BEDROOMS
2
- BATHROOMS
2
- SIZE
Ask agent
Key features
- Semi Rural Location
- Stunning Grade II Listed Building
- Spacious & Modern Apartment
- Views Over Bushy Ruff Lake
- Beautiful Walks Including Kearsney Abbey & Bushy Ruff
- Two Bathrooms
- Two Double Bedrooms
- Kitchen With Solid Wood Worktops & Integrated Appliances
- Allocated Parking Space & Visitor Parking
Description
Outside, the apartment benefits from a tranquil setting that invites you to unwind and enjoy the fresh air. A single allocated parking space provides convenience and peace of mind for residents, allowing for easy access to your home after a long day. Whether you choose to sit back and take in the serene surroundings or embark on a leisurely stroll through the nearby green spaces, the outdoor area of this property offers a delightful extension to your living space. Embrace the charm of the countryside while still enjoying modern comforts and convenience in this exceptional apartment, where each day presents an opportunity to relax and rejuvenate in a truly idyllic setting.
Hallway
Engineered wood flooring, entry phone system, solid wood door to communal hallway, radiator, storage cupboard.
Other
3.91m x 8.97m
Open plan living, three double glazed wooden sash windows to front, engineered wood flooring, usb sockets, 2 radiators. Kitchen comprises of matching wall and base units, integrated slimline dishwasher, integrated fridge / freezer, electric oven, induction hob and extractor fan, stainless steel sink, solid wood worktops.
Bathroom
Internal room, fully tiled, extractor fan, heated towel rail, double shower cubicle with thermostatic shower, wc & vanity wash hand basin with waterfall tap, mirror with light.
Bedroom
3.1m x 3.64m
Double bedroom, double glazed sash window to side, radiator, carpeted floor coverings.
Bedroom 2
3.22m x 3.99m
Double glazed sash window to side, radiator, carpeted floor coverings.
En Suite
2 x double glazed frosted sash windows to side, fully tiled, bath with shower attachment, heated towel rail, vanity sink unit with waterfall tap, quadrant shower with thermostatic shower and rainfall head, low level WC.
Parking - Allocated parking
1 allocated space
- COUNCIL TAXA payment made to your local authority in order to pay for local services like schools, libraries, and refuse collection. The amount you pay depends on the value of the property.Read more about council Tax in our glossary page.
- Band: C
- PARKINGDetails of how and where vehicles can be parked, and any associated costs.Read more about parking in our glossary page.
- Off street
- GARDENA property has access to an outdoor space, which could be private or shared.
- Ask agent
- ACCESSIBILITYHow a property has been adapted to meet the needs of vulnerable or disabled individuals.Read more about accessibility in our glossary page.
- Ask agent
Energy performance certificate - ask agent
Alkham Road, Temple Ewell, CT16
Add your favourite places to see how long it takes you to get there.
__mins driving to your place
Andrew & Co is an independent estate agent that takes pride in providing a professional residential sales service within a welcoming and friendly atmosphere.
Our newly-refurbished town centre offices in Ashford, New Romney, and Cheriton/Folkestone are equipped with the latest technology, allowing our experienced staff to provide the best possible service to vendors and prospective buyers alike.
We know that much of the stress usually associated with moving home is simply down to a lack of contact from the estate agent, and that's why Andrew & Co's promise is to keep you informed every step of the way.
At Andrew & Co our objective is to provide a high standard of service in everything we do, based on traditional values of professionalism, integrity and personal commitment.
Your mortgage
Notes
Staying secure when looking for property
Ensure you're up to date with our latest advice on how to avoid fraud or scams when looking for property online.
Visit our security centre to find out moreDisclaimer - Property reference 167be84b-a74a-4f19-962d-b82dae73940b. The information displayed about this property comprises a property advertisement. Rightmove.co.uk makes no warranty as to the accuracy or completeness of the advertisement or any linked or associated information, and Rightmove has no control over the content. This property advertisement does not constitute property particulars. The information is provided and maintained by Andrews & Co, Cheriton. Please contact the selling agent or developer directly to obtain any information which may be available under the terms of The Energy Performance of Buildings (Certificates and Inspections) (England and Wales) Regulations 2007 or the Home Report if in relation to a residential property in Scotland.
*This is the average speed from the provider with the fastest broadband package available at this postcode. The average speed displayed is based on the download speeds of at least 50% of customers at peak time (8pm to 10pm). Fibre/cable services at the postcode are subject to availability and may differ between properties within a postcode. Speeds can be affected by a range of technical and environmental factors. The speed at the property may be lower than that listed above. You can check the estimated speed and confirm availability to a property prior to purchasing on the broadband provider's website. Providers may increase charges. The information is provided and maintained by Decision Technologies Limited. **This is indicative only and based on a 2-person household with multiple devices and simultaneous usage. Broadband performance is affected by multiple factors including number of occupants and devices, simultaneous usage, router range etc. For more information speak to your broadband provider.
Map data ©OpenStreetMap contributors.





