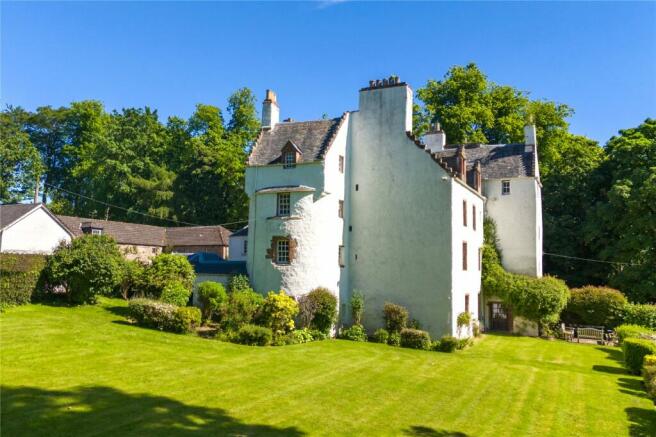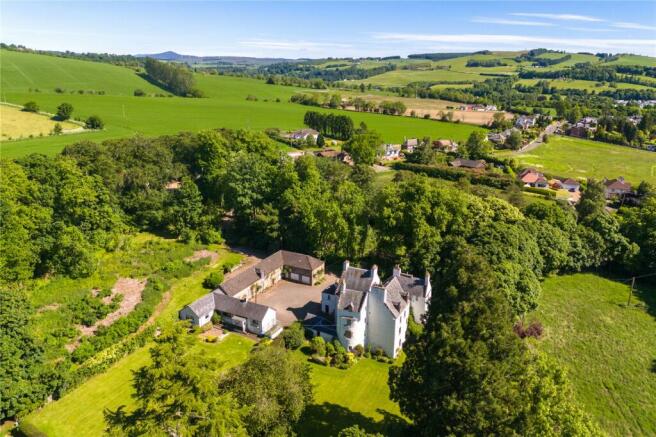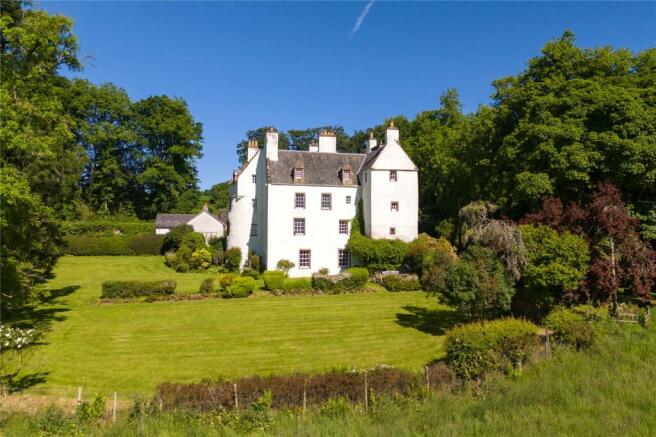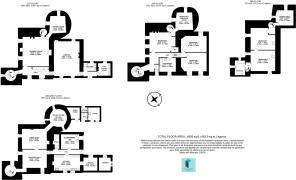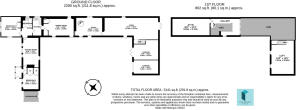
Newton Castle, Blairgowrie, Perthshire, PH10

- PROPERTY TYPE
Detached
- BEDROOMS
7
- BATHROOMS
3
- SIZE
4,993 sq ft
464 sq m
- TENUREDescribes how you own a property. There are different types of tenure - freehold, leasehold, and commonhold.Read more about tenure in our glossary page.
Freehold
Key features
- A Listed castle dating from 16th century
- First time on the open market since 1787
- Ripe for renovation with Planning Permission granted
- Courtyard of traditional outbuildings with planning Permission granted for conversion
- Set in about 36 acres
- Close to Blairgowrie town centre
- Secluded setting
- Easy access to beautiful rolling countryside
- Within 18 miles of Dundee and Perth
- EPC Rating = F
Description
Description
Newton Castle is one of Blairgowrie’s hidden treasures, having been in the ownership of the same family for seven generations. Dating from the mid-16th century the Castle was built on the site of a castellated manor house, the remains of which are believed to form its foundations. This Z-plan tower house has characteristically thick walls, small windows and attractive crow stepped gables. Built over four storeys the Castle commands quite a presence but the interior, whilst steeped in history, has a very homely feel.
On the ground floor there is a reception hall, dining room and kitchen with ancillary rooms. Tartan lines the halls, corridors and staircases. The dining room is floored with beautiful flagstones. It has a large open fireplace, an original glass fronted display cabinet and an intriguing round room/cellar which forms the lower level of the Castle’s west tower. The first floor is accessed via a spiral stair in the eastern corner of the castle which works in tandem with a smaller spiral stair that connects the upper storeys at the western end of the Castle. The drawing room, sitting room and library are on the first floor. The drawing room feels almost unchanged since Georgian times with its Wedgewood blue panelled walls, open fireplace and decorative glass fronted cupboard. A sitting room is accessed from the corner of the drawing room and is within the tower that rises above the wine cellar. The library sits above the kitchen in a later addition to the castle where the ceilings are higher and the windows are larger. Beyond the library there is a shower room and gun/tackle room. The bedrooms are located on the second and third floors. Bedroom one uses the adjacent tower bedroom as a dressing room and shares a bathroom with two further bedrooms on the second floor. On the third floor there are two linked double bedrooms, a bathroom and a charming sixth bedroom at the top of the tower. Note: Detailed plans have been approved for proposed renovations of Newton Castle and these include installing a bathroom off the main bedroom and enlarging the kitchen. Plans are available on request.
Newton Castle Cottage and outbuildings
To the rear of the Castle there is a U-shaped courtyard of outbuildings which incorporate a single storey cottage on the western side. The Cottage has two bedrooms, a sitting room, dining room, kitchen and bathroom. Whilst it is in need of renovation, the cottage has a lovely position overlooking an enclosed partly walled garden and has potential to be occupied without adversely affecting the privacy of the Castle, ideal for a housekeeper or caretaker. The main part of the steading has been converted into a study with galleried library above and a magnificent 11 metre long games room/ceilidh barn. The remainder of the steading is used for garaging and storage.
Development potential
Planning Permission has been approved (22/00331/FLL, 22/00330/LBC, 23/00257/FLL, 23/00258/LBC) for alterations to Newton Castle and Newton Castle Cottage that would enable the properties to be adapted for use as an events venue with accommodation.
Outside
Newton Castle is set in about 11 acres of enclosed, partly walled, garden and policies which is largely grass with mature trees. Herbaceous borders have been planted nearer the base of the Castle and neat hedging encloses a garden in front of Newton Castle Cottage. The Castle has a front and back driveway with a turning circle at the front door and lots of space to park in the courtyard behind.
Fields
About 13 acres to the north west of Newton Castle are let out on a 99 year lease with effect from 1995. Please refer to the selling agent for specific conditions that relate to this lease. An additional 12 acres of fields adjoining Newton Castle to the south west are subject to a grazing let.
Location
Newton Castle is situated on the hillside on the far western edge of Blairgowrie where it enjoys enormous privacy whilst also being only 500 metres from the town centre. Blairgowrie is one of Perthshire’s largest towns and is a gateway to the Angus Glens and the east Perthshire hills. The town is at the heart of Perthshire’s soft fruit growing industry and is growing a reputation for its restaurants and farm shops. The area is also popular with golfers, skiers, walkers and anglers. There is a championship course at Blairgowrie Golf Course as well as three local courses at Glenisla, Alyth and Strathmore. Glenshee ski centre is 25 miles to the north of the town. Salmon fishing is available on the local rivers Ericht, Isla and Tay and Blairgowrie is the starting point of the 60 mile circular Cateran Trail which follows historic local drove roads up into Glenisla. The southern boundary of the Cairngorms National Park is 30 miles north and St Andrews and the East Neuk of Fife are a similar distance to the southeast. Blairgowrie has local professional services, including legal, medical and dental practices. It also has four supermarkets and a range of independent shops. Perth and Dundee are both within 18 miles and have a wider range of amenities and cultural opportunities. There is primary and secondary schooling in Blairgowrie and an excellent choice of private schooling within 30 miles. There are train stations at Perth, Dundee and Dunkeld. Dundee Airport has direct services to London, while Edinburgh Airport has a wide range of domestic and international flights.
All distances and travel times are approximate.
Square Footage: 4,993 sq ft
Acreage: 36 Acres
Directions
From the centre of Blairgowrie turn up into Newton Street (opposite the Jet garage) and the entrance to Newton Castle is on the left at the top of the street.
Additional Info
Viewings - Strictly by appointment with Savills – .
Listings - The property is A Listed (The outbuildings are B Listed).
Services - mains water, electricity, gas and drainage. Gas fired central heating.
Perth and Kinross Council - Newton Castle Tax Band H. Newton Castle Cottage Tax Band D
Fixtures & Fittings - Light fittings, carpets and certain items of furniture may be available for purchase by separate negotiation.
Photos taken and brochure produced May and June 2024
Brochures
Web Details- COUNCIL TAXA payment made to your local authority in order to pay for local services like schools, libraries, and refuse collection. The amount you pay depends on the value of the property.Read more about council Tax in our glossary page.
- Band: H
- PARKINGDetails of how and where vehicles can be parked, and any associated costs.Read more about parking in our glossary page.
- Yes
- GARDENA property has access to an outdoor space, which could be private or shared.
- Yes
- ACCESSIBILITYHow a property has been adapted to meet the needs of vulnerable or disabled individuals.Read more about accessibility in our glossary page.
- Ask agent
Newton Castle, Blairgowrie, Perthshire, PH10
Add your favourite places to see how long it takes you to get there.
__mins driving to your place
About Savills Country Houses, Perth
Earn House, Broxden Business Park, Lamberkine Drive Perth PH1 1RA
Founded in 1855, Savills is a leading global estate agency with over 130 locations around the UK including 37 offices in London.
Whether buying, selling, letting or renting a property, our experienced estate agents take the time to understand your property needs and guide you through every step of the process.
We also provide an array of specialist services, including mortgage and finance advice, and consultancy services informed by market trends.
Your mortgage
Notes
Staying secure when looking for property
Ensure you're up to date with our latest advice on how to avoid fraud or scams when looking for property online.
Visit our security centre to find out moreDisclaimer - Property reference EDS240055. The information displayed about this property comprises a property advertisement. Rightmove.co.uk makes no warranty as to the accuracy or completeness of the advertisement or any linked or associated information, and Rightmove has no control over the content. This property advertisement does not constitute property particulars. The information is provided and maintained by Savills Country Houses, Perth. Please contact the selling agent or developer directly to obtain any information which may be available under the terms of The Energy Performance of Buildings (Certificates and Inspections) (England and Wales) Regulations 2007 or the Home Report if in relation to a residential property in Scotland.
*This is the average speed from the provider with the fastest broadband package available at this postcode. The average speed displayed is based on the download speeds of at least 50% of customers at peak time (8pm to 10pm). Fibre/cable services at the postcode are subject to availability and may differ between properties within a postcode. Speeds can be affected by a range of technical and environmental factors. The speed at the property may be lower than that listed above. You can check the estimated speed and confirm availability to a property prior to purchasing on the broadband provider's website. Providers may increase charges. The information is provided and maintained by Decision Technologies Limited. **This is indicative only and based on a 2-person household with multiple devices and simultaneous usage. Broadband performance is affected by multiple factors including number of occupants and devices, simultaneous usage, router range etc. For more information speak to your broadband provider.
Map data ©OpenStreetMap contributors.
