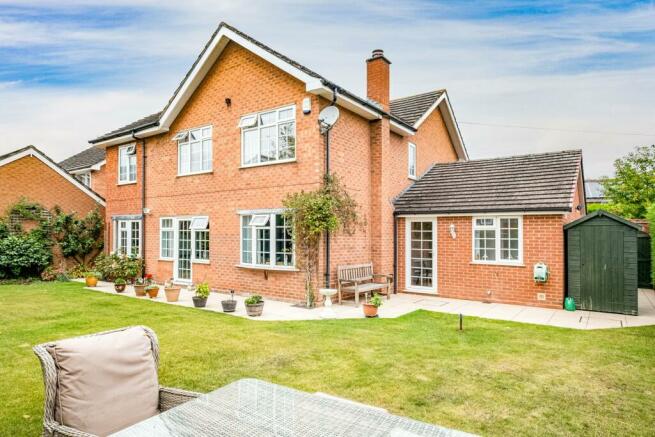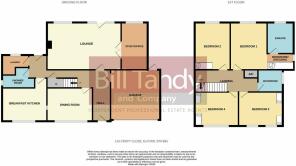Croft Close, Elford, Tamworth, B79

- PROPERTY TYPE
Detached
- BEDROOMS
4
- BATHROOMS
3
- SIZE
Ask agent
- TENUREDescribes how you own a property. There are different types of tenure - freehold, leasehold, and commonhold.Read more about tenure in our glossary page.
Freehold
Key features
- Superb cul de sac corner plot position
- Extended detached family home
- Highly sought after village setting
- Hall and ground floor shower room
- Sitting room, dining room and office
- Breakfast kitchen and laundry room
- 4 double bedrooms, one with dressing area
- Bathroom and en suite
- Double garage, parking and gardens to front and rear
Description
Bill Tandy and Company, Lichfield, are delighted to offer the opportunity to acquire a substantial generously sized detached family home which has been superbly extended and improved by the current owner. Set on a commanding corner plot position this small and desirable cul de sac is situated in the heart of the village of Elford, located off The Beck. The property itself, which we strongly urge is viewed internally to be fully appreciated, provides a wealth of accommodation which briefly comprises reception hall, ground floor shower room, sitting room to rear with log burner, dining room, useful office, breakfast kitchen, laundry room, four first floor double bedrooms, one having a dressing area and en suite, and an updated bathroom. There is parking to the front, a double garage and gardens to the front and rear.
LOCATION
Elford is an historic and sought after village setting within a short distance of the cathedral city of Lichfield, and the town of Tamworth. The village has facilities including The Crown public house, village hall, cricket and football clubs. There are childrens play areas and the Howard primary school. Croft Close is a desirable cul de sac located off The Beck and is within walking distance of the village facilities which also include St Peter's church and the renowned Elford Hall walled gardens. More comprehensive facilities can be found in Lichfield, and Tamworth which has the Ventura retail park, leisure facilities including the Snow Dome and Tamworth castle. There are rail stations in both towns giving access to London and Birmingham and nearby roads including the A38, A5 and M6 toll road give access to Midland commercial centres and beyond.
CANOPY PORCH
having recessed downlighting and UPVC double glazed entrance door flanked with windows either wide opening to:
'L' SHAPED RECEPTION HALL
having oak wooden floor, two radiators, stairs to first floor with under stairs storage cupboard, door to garage, double glazed door to rear garden and further doors lead off to:
SHOWER ROOM
having been superbly modernised with a modern suite comprising vanity unit with inset wash hand basin, low flush W.C. and shower enclosure with shower appliance over, full ceiling height tiled surround, tiled floor, radiator, spotlighting and loft access.
SITTING ROOM
6.40m x 4.27m (21' 0" x 14' 0") having double glazed bow window to rear, further double glazed windows and door to rear garden, two radiators and a feature and focal point is the superb fireplace with cast-iron log burner set on a tiled hearth, marble surround with inset and mantel above.
DINING ROOM
3.97m x 3.03m (13' 0" x 9' 11") having serving hatch to kitchen, large double glazed bow window to front, radiator and ceiling spotlighting.
OFFICE
4.04m x 2.30m (13' 3" x 7' 7") located via double doors from the sitting room this useful office space has oak wooden floor, double glazed bow window to rear and radiator.
BREAKFAST KITCHEN
4.00m x 3.91m max (2.96m min) (13' 1" x 12' 10" max 9'9" min) having large double glazed bow window overlooking the front garden, wooden floor, radiator, serving hatch to dining room, ceiling spotlighting, comprehensive range of base cupboards and drawers with round edge work tops above, matching wall cupboards, tiled splashback surround, glazed display cabinets, under-cupboard lighting, inset stainless steel one and a half bowl Franke sink with swan neck mixer tap, Hotpoint double oven and grill, four ring gas hob with extractor fan above and integrated appliances include dishwasher, fridge and freezer.
LAUNDRY ROOM
2.33m x 2.03m (7' 8" x 6' 8") having double glazed window to rear, tiled floor, radiator, vanity unit with inset wash hand basin, spaces ideal for tumble dryer and washing machine and fitted cupboards.
GOOD SIZED FIRST FLOOR LANDING
having loft access, radiator and airing cupboard housing the recently added and upgraded Potterton Gold hot water cylinder and slatted shelving. Doors lead off to:
BEDROOM ONE
5.87m max x 4.26m max (19' 3" max x 14' 0" max) having double glazed windows to rear and side, two radiators, spotlighting and a dressing area with an abundance of fitted wardrobes with sliding mirrored doors. Door to:
EN SUITE SHOWER ROOM
2.51m x 2.29m (8' 3" x 7' 6") having an obscure double glazed window to rear, chrome towel rail, modern white suite comprising wall mounted wash hand basin with full ceiling height tiled splashback surround, low flush W.C. and twin-ended Jetstream Whirlpool bath and shower cubicle with shower appliance over, tiled floor and ceiling spotlighting.
BEDROOM TWO
4.06m x 3.09m (13' 4" x 10' 2") having double glazed window to front, radiator and two sets of fitted double wardrobes.
BEDROOM THREE
3.79m x 3.12m (12' 5" x 10' 3") having double glazed window to rear, radiator and range of fitted bedroom furniture comprising two sets of double wardrobes and dressing table.
BEDROOM FOUR
4.26m x 3.09m (14' 0" x 10' 2") having double glazed window to rear, radiator and two sets of fitted double wardrobes.
BATHROOM
having obscure double glazed window to side, heated towel rail, modern white suite comprising vanity unit with inset wash hand basin, low flush W.C. and bath with shower appliance over, full ceiling height tiled surround, tiled floor and spotlighting.
OUTSIDE
One of the distinct features of the property is its superb corner position located on this desirable cul de sac of Croft Close. The property is approached via a tarmac driveway with block paved border providing parking and leading to the double garage. There is a shaped lawned foregarden with flower bed and borders, mature trees, hedging and fencing. There is a generously sized and wide rear garden with paved patio areas, shaped lawn, well stocked borders, trees and conifers for screening, corner paved patio, oil tank and side gate to front.
DOUBLE GARAGE
5.58m x 4.74m (18' 4" x 15' 7") approached via an electrically operated up and over entrance door and having door to rear garden, door to reception hall, light and power supply, base cupboard and work top with inset stainless steel one and a half bowl sink, Worcester oil fired boiler and loft access.
COUNCIL TAX
Band E.
FURTHER INFORMATION/SUPPLIERS
Mains drainage, water and electricity connected. No mains gas and oil fired heating. Broadband connected. For broadband and mobile phone speeds and coverage, please refer to the website below:
Brochures
Brochure 1- COUNCIL TAXA payment made to your local authority in order to pay for local services like schools, libraries, and refuse collection. The amount you pay depends on the value of the property.Read more about council Tax in our glossary page.
- Band: E
- PARKINGDetails of how and where vehicles can be parked, and any associated costs.Read more about parking in our glossary page.
- Yes
- GARDENA property has access to an outdoor space, which could be private or shared.
- Yes
- ACCESSIBILITYHow a property has been adapted to meet the needs of vulnerable or disabled individuals.Read more about accessibility in our glossary page.
- Ask agent
Croft Close, Elford, Tamworth, B79
Add your favourite places to see how long it takes you to get there.
__mins driving to your place
Your mortgage
Notes
Staying secure when looking for property
Ensure you're up to date with our latest advice on how to avoid fraud or scams when looking for property online.
Visit our security centre to find out moreDisclaimer - Property reference 28065206. The information displayed about this property comprises a property advertisement. Rightmove.co.uk makes no warranty as to the accuracy or completeness of the advertisement or any linked or associated information, and Rightmove has no control over the content. This property advertisement does not constitute property particulars. The information is provided and maintained by Bill Tandy & Co, Lichfield. Please contact the selling agent or developer directly to obtain any information which may be available under the terms of The Energy Performance of Buildings (Certificates and Inspections) (England and Wales) Regulations 2007 or the Home Report if in relation to a residential property in Scotland.
*This is the average speed from the provider with the fastest broadband package available at this postcode. The average speed displayed is based on the download speeds of at least 50% of customers at peak time (8pm to 10pm). Fibre/cable services at the postcode are subject to availability and may differ between properties within a postcode. Speeds can be affected by a range of technical and environmental factors. The speed at the property may be lower than that listed above. You can check the estimated speed and confirm availability to a property prior to purchasing on the broadband provider's website. Providers may increase charges. The information is provided and maintained by Decision Technologies Limited. **This is indicative only and based on a 2-person household with multiple devices and simultaneous usage. Broadband performance is affected by multiple factors including number of occupants and devices, simultaneous usage, router range etc. For more information speak to your broadband provider.
Map data ©OpenStreetMap contributors.







