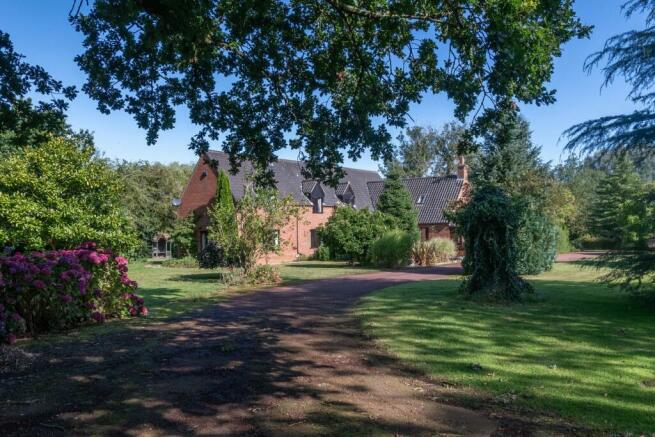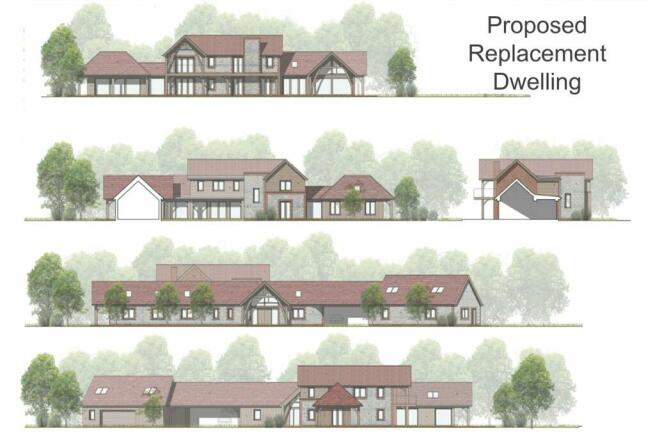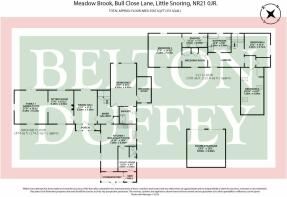Bull Close Lane, Little Snoring, NR21

- PROPERTY TYPE
Detached
- BEDROOMS
4
- BATHROOMS
3
- SIZE
Ask agent
- TENUREDescribes how you own a property. There are different types of tenure - freehold, leasehold, and commonhold.Read more about tenure in our glossary page.
Freehold
Description
Meadow Brook, a substantial detached residence constructed circa 1995, represents a truly unique opportunity to re-model/extend the existing property or demolish and re-develop the site. Planning consent (ref. PF/24/0911) was granted by North Norfolk District Council in August 2024 for the demolition of the existing building and construction of a replacement dwelling, although improvement of the current house is another viable option and plans are available for both schemes from Belton Duffey.
Set in landscaped grounds of 2.5 acres (subject to survey) and surrounded by attractive countryside with rural views towards St Andrew's church, renowned for its detached round tower, Meadow Brook affords a high degree of seclusion with security gated access to a private driveway, extensive parking and a detached double garage.
The existing accommodation includes dining hall, sitting room, versatile family/games room, inner hallway, ground floor bedroom with en suite dressing room and shower room, kitchen/breakfast room, utility and conservatory. On the first floor can be found a galleried landing, principal bedroom with en suite dressing room and bathroom, 2 further double bedrooms and family bathroom, with most rooms enjoying uninterrupted views.
Little Snoring is a charming unspoilt Norfolk village with a scattering of houses, a primary school, Post Office/stores, St Andrew's Church, the newly opened Olive Tree pub/restaurant and a private airfield. The village is perfectly positioned some 3 miles from the outskirts of the market town of Fakenham and 8 miles from the Georgian town of Holt with the larger centres of Norwich and King's Lynn also within easy driving distance. The north Norfolk coast, an Area of Outstanding Natural Beauty, is just 9 miles to the north.
Mains water, private drainage and mains electricity. Oil-fired central heating to radiators. EPC Rating Band D.
North Norfolk District Council, Council Offices, Holt Road, Cromer, Norfolk, NR27 9EN. Council Tax Band G.
PORCH
A partly glazed composite door leads from the front of the property into the porch with windows to the front and a cloaks cupboard to the side. Glazed door with glazed panels to the sides leading into:
DINING HALL
5.19m x 3.56m (17' 0" x 11' 8")
French doors leading outside to the rear garden and doors to the sitting room and inner hallway.
INNER HALLWAY
Staircase leading up to the first floor landing, 2 built-in storage cupboards and doors to the kitchen/breakfast room and bedroom 2.
KITCHEN/BREAKFAST ROOM
7.26m x 5.48m (23' 10" x 18' 0")
L-shaped room with a range of custom built oak base and wall units with granite worktops incorporating a 2 bowl butler sink with tiled splashbacks. Integrated appliances including an oven, microwave, ceramic hob with an extractor hood over, dishwasher. Recess for an American style fridge freezer and ample room for a breakfast table and chairs, sofas etc. Triple aspect windows overlooking the front and rear gardens and a door leading into:
UTILITY ROOM
Range of built-in base and wall cupboards with spaces and plumbing for a washing machine and tumble dryer, Grant oil-fired boiler. Window to the rear, door to the cloakroom and glazed double doors to the side hall.
CLOAKROOM
Wash basin, WC and a window to the side with obscured glass.
SIDE HALL
Window to the front and a glazed door with a glazed panel to the side leading into:
CONSERVATORY
UPVC double glazed construction on a low brick wall with a polycarbonate roof. Partly glazed door leading outside to the front of the property.
SITTING ROOM
5.19m x 3.94m (17' 0" x 12' 11")
Double aspect windows overlooking the front and rear gardens and a wide archway leading to:
FAMILY/GAMES ROOM
5.19m x 5.14m (17' 0" x 16' 10")
A triple aspect room with windows to the front and side and French doors leading outside to the rear garden.
GROUND FLOOR BEDROOM 2
6.59m x 4.00m (21' 7" x 13' 1")
Window overlooking the rear garden and a glazed door leading outside, doors to the dressing room and en-suite shower room.
DRESSING ROOM 1
Extensive range of fitted hanging rails with space for drawer units etc, window to the front.
EN SUITE SHOWER ROOM
A large walk-in shower enclosure with a chrome mixer shower, extensive range of vanity storage units incorporating a wash basin and concealed cistern WC. Window to the side.
FIRST FLOOR LANDING
Tall window on the half landing with fine views over the rear garden towards the church tower. Built-in airing cupboard, dormer window to the front and doors to the 3 upstairs bedrooms and family bathroom.
BEDROOM 1
5.19m x 5.14m (17' 0" x 16' 10")
Double aspect dormer windows overlooking the gardens and countryside beyond, archway to the dressing room and a door to the en-suite bathroom.
DRESSING ROOM 2
Extensive range of fitted wardrobe cupboards and a dormer window to the front of the property.
EN SUITE BATHROOM
3.94m x 2.19m (12' 11" x 7' 2")
A panelled bath, vanity storage units incorporating a wash basin and concealed cistern WC. Dormer window overlooking the rear garden.
BEDROOM 3
7.26m x 3.56m (23' 10" x 11' 8")
Built-in wardrobe cupboard and 3 double aspect roof light windows.
BEDROOM 4
4.00m x 3.71m (13' 1" x 12' 2")
Window overlooking the gardens to the side.
FAMILY BATHROOM
3.56m x 2.95m (11' 8" x 9' 8")
A panelled bath, shower cubicle with a chrome mixer shower, vanity storage units incorporating a wash basin and concealed cistern WC. Dormer window to the rear.
OUTSIDE
Meadow Brook is approached through 2 sets of double gates, 1 set electric, opening onto a sweeping drive in drive out driveway with parking for many vehicles and access to the double garage.
The delightful gardens and grounds have been attractively landscaped with many points of interest. Paved terraces flank the house to the sides with a neat formal lawned beyond bounded by hedging with a timber pergola. The gardens beyond comprise good sized lawns interspersed with mature trees, hedged boundaries and fine far reaching views over neighbouring countryside towards the village church
In all, the gardens and grounds amount to approximately 2.5 acres (subject to survey).
DOUBLE GARAGE
5.93m x 5.83m (19' 5" x 19' 2")
2 up and over doors to the front, power and light.
Brochures
Brochure 1- COUNCIL TAXA payment made to your local authority in order to pay for local services like schools, libraries, and refuse collection. The amount you pay depends on the value of the property.Read more about council Tax in our glossary page.
- Ask agent
- PARKINGDetails of how and where vehicles can be parked, and any associated costs.Read more about parking in our glossary page.
- Yes
- GARDENA property has access to an outdoor space, which could be private or shared.
- Yes
- ACCESSIBILITYHow a property has been adapted to meet the needs of vulnerable or disabled individuals.Read more about accessibility in our glossary page.
- Ask agent
Energy performance certificate - ask agent
Bull Close Lane, Little Snoring, NR21
Add your favourite places to see how long it takes you to get there.
__mins driving to your place
Your mortgage
Notes
Staying secure when looking for property
Ensure you're up to date with our latest advice on how to avoid fraud or scams when looking for property online.
Visit our security centre to find out moreDisclaimer - Property reference 27970374. The information displayed about this property comprises a property advertisement. Rightmove.co.uk makes no warranty as to the accuracy or completeness of the advertisement or any linked or associated information, and Rightmove has no control over the content. This property advertisement does not constitute property particulars. The information is provided and maintained by Belton Duffey, Fakenham. Please contact the selling agent or developer directly to obtain any information which may be available under the terms of The Energy Performance of Buildings (Certificates and Inspections) (England and Wales) Regulations 2007 or the Home Report if in relation to a residential property in Scotland.
*This is the average speed from the provider with the fastest broadband package available at this postcode. The average speed displayed is based on the download speeds of at least 50% of customers at peak time (8pm to 10pm). Fibre/cable services at the postcode are subject to availability and may differ between properties within a postcode. Speeds can be affected by a range of technical and environmental factors. The speed at the property may be lower than that listed above. You can check the estimated speed and confirm availability to a property prior to purchasing on the broadband provider's website. Providers may increase charges. The information is provided and maintained by Decision Technologies Limited. **This is indicative only and based on a 2-person household with multiple devices and simultaneous usage. Broadband performance is affected by multiple factors including number of occupants and devices, simultaneous usage, router range etc. For more information speak to your broadband provider.
Map data ©OpenStreetMap contributors.







