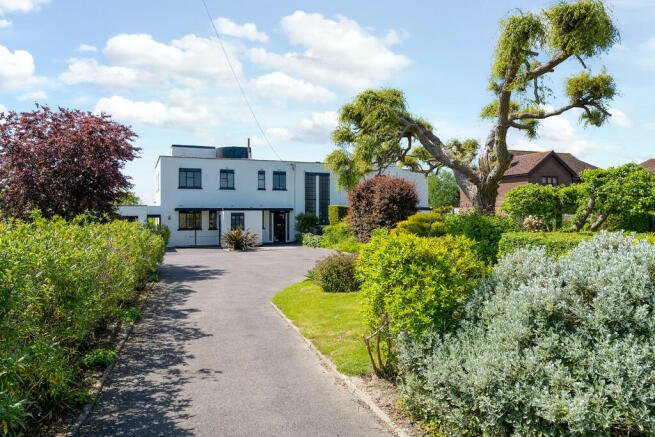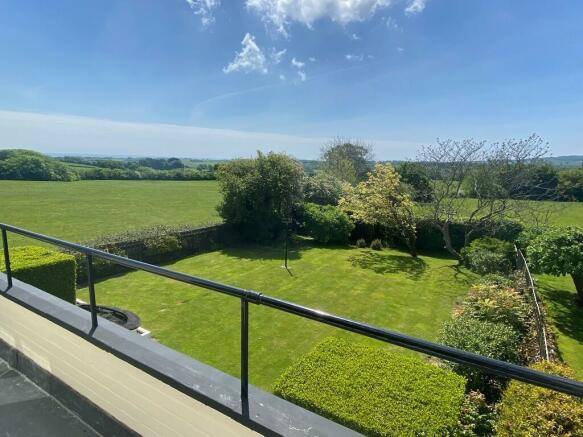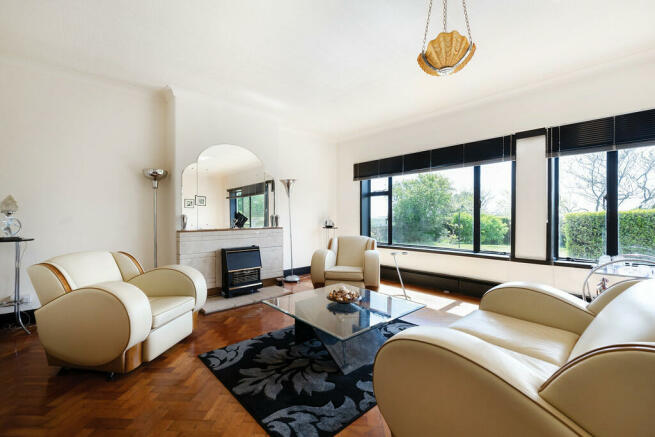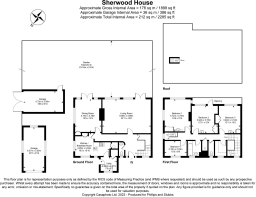
Main Road, Icklesham, East Sussex TN36 4BA

- PROPERTY TYPE
Semi-Detached
- BEDROOMS
4
- BATHROOMS
1
- SIZE
Ask agent
- TENUREDescribes how you own a property. There are different types of tenure - freehold, leasehold, and commonhold.Read more about tenure in our glossary page.
Freehold
Description
LOCATION The property is set back about 130' from the road in the village of Icklesham with its Norman church, farm shop and two public houses. The Ancient Town and Cinque Port of Rye, renowned for its historical associations and medieval fortifications, is about 5 miles and provides local shopping facilities. The Ancient Town of Winchelsea, based on the grid-iron street plan with wide, regular streets arranged around a giant square is within 2 miles. Local train services from Rye to Ashford International from where there are high speed connections to London (St. Pancras 37 minutes). The larger town of Hastings with its seafront and promenade is about 6 miles to the south west and provides comprehensive shopping facilities together with a direct train service to Brighton or London. The M25 can be accessed at Junction 5 via the recently improved A21. Recreational facilities in the area include golf at Rye, Cooden and Hastings, sailing on the south coast and many fine countryside and spectacular coastal walks. There is schooling for all ages in both the private and state sectors, including Icklesham primary school, Rye College in Rye, Battle Abbey and Buckswood School in Guestling.
DESCRIPTION The property was designed in 1937 for his own occupation and that of his extended family by William Graham Holford, Architect to the City of London and President of the Royal Town Planning Institute and of the Royal Institute of British Architects. Arriving in Rome in 1930, Lord Holford spent three years in Italy studying Roman and baroque civic design, and contemporary urbanism, influenced by Le Corbusier. He was heavily involved with the development of post-World War II British town planning and was largely responsible for drafting the Town and Country Planning Act 1947. Holford designed significant individual buildings, including Clarendon House, Oxford, three commissions for Eton College and is particularly noted for his redevelopment plan of the area around St Paul's Cathedral. Built in 1939 in the Modernist style, of colour washed brick set with Crittall windows beneath a flat roof, the property is faithful to the original functional design with the use of geometric forms, minimal ornamentation and modern materials. The light filled interior has features of the period including decoratively tiled fireplaces, parquet flooring, art deco door handles, a curtain wall and a fabulous turned staircase with a double height window. The property now forms a pair of semi-detached houses with Sherwood House being the major portion.
GROUND FLOOR The property is approached via an open porch with a canopy above and a front door with glass brick windows to either side opening into a hall with a curtain wall, herringbone wood block flooring, a staircase to the first floor and a cloakroom with a high level w.c. The fine sitting room has wood block flooring, a marble fireplace, south facing picture windows overlooking the garden and French doors to a paved terrace. The double aspect dining room has distant views to the sea, wood block flooring, a tiled fireplace of the period and French doors to the garden. The double aspect breakfast room has a quarry tiled floor and a range of fitted storage cupboards to one wall. An open doorway links the kitchen with a range of cupboards and drawers, stainless steel sink, 4 burner gas hob and built in oven. Adjacent is a utility room with plumbing for a washing machine, space for a fridge freezer and a door to outside.
FIRST FLOOR On the first floor, there is a landing with a staircase leading to the flat roof. There are three double bedrooms, all of which have far reaching views to the sea and one of which has access to a balcony. In addition, there is a single bedroom, a study/store room and a bathroom with a separate wc.
OUTSIDE There is a pleasant area of garden to the front with mature shrubs including Camellia and Mahonia, lawn, established Prunus, Juniper, Acer and Evergreen trees and a tarmacadam driveway providing off road parking for multiple vehicles with access to two detached garages. The enclosed south facing rear garden, which extends to about 75' x 50', is laid to lawn with a wide paved terrace constructed of paving stones taken from London Bridge and established planting including Acer, Mulberry, Privet, Mahonia, clipped Bay trees and Banksia Marginata. The driveway belongs to Sherwood House and the adjoining property, Forest House, has a right of access across the top section.
FURTHER INFORMATION All mains services. Gas central heating.
Rother District Council. Council Tax Band E
Mains electricity, water, gas and drainage.
Predicted mobile phone coverage: EE and Three
Broadband speed: Ultrafast 1000Mbps available. Source Ofcom
Flood risk summary: Very low risk. Source GOV.UK
Brochures
Brochure- COUNCIL TAXA payment made to your local authority in order to pay for local services like schools, libraries, and refuse collection. The amount you pay depends on the value of the property.Read more about council Tax in our glossary page.
- Band: E
- PARKINGDetails of how and where vehicles can be parked, and any associated costs.Read more about parking in our glossary page.
- Yes
- GARDENA property has access to an outdoor space, which could be private or shared.
- Yes
- ACCESSIBILITYHow a property has been adapted to meet the needs of vulnerable or disabled individuals.Read more about accessibility in our glossary page.
- Ask agent
Main Road, Icklesham, East Sussex TN36 4BA
Add your favourite places to see how long it takes you to get there.
__mins driving to your place



Phillips & Stubbs was first established in the Spring of 1992 at a time when the housing market was entering into a prolonged period of decline, with property prices falling against a background of rising interest rates, rising unemployment and general economic recession.
The bold decision to open was quickly rewarded by early success despite the overall trading conditions, largely attributable to the ability to give sound, impartial and professional advise which comes as a result of senior management being closely involved with day to day workings of practice, and the firm as a whole adopting the Code of Practice and Regulations enforced by our governing body the National Association of Estate Agents. The professional approach Phillips & Stubbs take towards the task in hand sets us apart from many operational estate agents who, regrettably, do not adhere to such standards, or indeed, recognise the client benefits of belonging to an industry regulatory body. Continued staff training plays a key role in our efforts to provide advice that can be relied upon, as well as keeping abreast of current property legislation.
We know every square mile and having an intimate knowledge of the local area and market enables us to get outstanding results for our clients. Whilst we may never compete with the large, corporate concerns in terms of their financial might and self-promotion, they can never get close to the local community in the way that we can and develop those long term relationships on which the success of our business and reputation is built. Knowing the various micro-markets that make-up the local property scene and forging affinities with individuals in those communities over a long period of time gives us a deeper understanding and permits us to make those all-important connections that go beyond conventional marketing. Despite all the advances in technology, this business is still very much a people business and local ‘know-how’ is often the difference between success and failure.
Our staff are manifestly polite and courteous, even when working under pressure and would be delighted to advise anyone who may be considering a property related transaction, now or in the future.
Your mortgage
Notes
Staying secure when looking for property
Ensure you're up to date with our latest advice on how to avoid fraud or scams when looking for property online.
Visit our security centre to find out moreDisclaimer - Property reference 100628008576. The information displayed about this property comprises a property advertisement. Rightmove.co.uk makes no warranty as to the accuracy or completeness of the advertisement or any linked or associated information, and Rightmove has no control over the content. This property advertisement does not constitute property particulars. The information is provided and maintained by Phillips & Stubbs, Rye. Please contact the selling agent or developer directly to obtain any information which may be available under the terms of The Energy Performance of Buildings (Certificates and Inspections) (England and Wales) Regulations 2007 or the Home Report if in relation to a residential property in Scotland.
*This is the average speed from the provider with the fastest broadband package available at this postcode. The average speed displayed is based on the download speeds of at least 50% of customers at peak time (8pm to 10pm). Fibre/cable services at the postcode are subject to availability and may differ between properties within a postcode. Speeds can be affected by a range of technical and environmental factors. The speed at the property may be lower than that listed above. You can check the estimated speed and confirm availability to a property prior to purchasing on the broadband provider's website. Providers may increase charges. The information is provided and maintained by Decision Technologies Limited. **This is indicative only and based on a 2-person household with multiple devices and simultaneous usage. Broadband performance is affected by multiple factors including number of occupants and devices, simultaneous usage, router range etc. For more information speak to your broadband provider.
Map data ©OpenStreetMap contributors.





