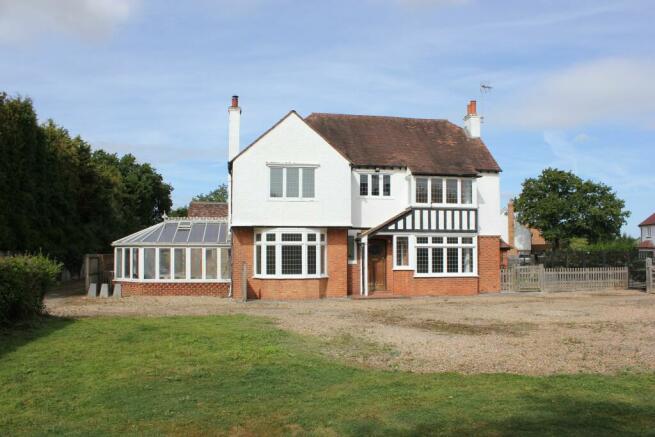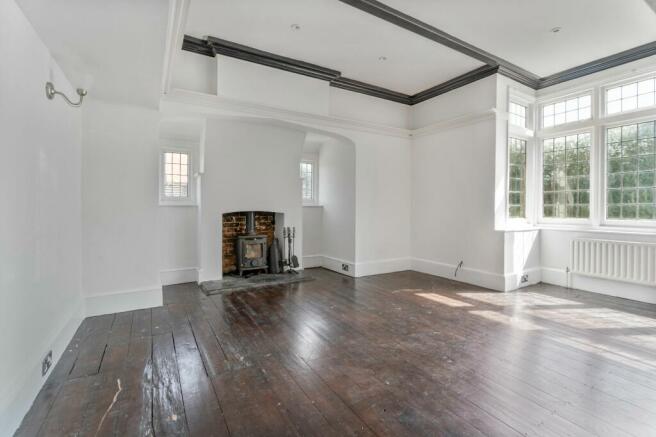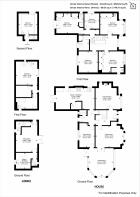Woodford Farmhouse, Maidstone Road, Staplehurst, Kent, TN12 0RH

- PROPERTY TYPE
Detached
- BEDROOMS
6
- BATHROOMS
3
- SIZE
Ask agent
- TENUREDescribes how you own a property. There are different types of tenure - freehold, leasehold, and commonhold.Read more about tenure in our glossary page.
Freehold
Key features
- 1 Bedroom Detached Self Contained Annexe
- Detached Family Home
- Great Off Road Parking and Driveway
- Large Plot
- Cranbrook School Catchment Area
Description
Set on the outskirts of the popular village of Staplehurst, this six bedroomed detached family home offers generous living accommodation throughout and a detached self-contained 1 bed annexe! The property is light and spacious with the flexibility to suit a variety of requirements and needs. The large driveway provides excellent off road parking for several cars. There is a useful utility in the kitchen/breakfast room. This property combines practical everyday family use with ideal entertaining space. The staircase leads to a landing where there are 5 bedrooms, a family bathroom, and a further bedroom on the second floor. The garden has huge potential to be adapted to suit a range of requirements. Internal viewing is highly recommended in order to appreciate exactly what is on offer
Situation
Located within a convenient drive of numerous and varied facilities and amenities. Staplehurst Village (about 2.5 miles) offers some local facilities including a primary school, nurseries, a Sainsburys, and a mainline station with frequent direct services to London (the journey taking just under an hour), and Ashford International. Being less than 4 miles from the pretty village of Marden, again offering local facilities, and a main line to London, and less than a 20-minute drive of Maidstone, the county Town of Kent. Therefore, there is plenty of choice for excellent schooling, access to major road networks, and to many local attractions including a number of vineyards, castles and historic woodland walks. Situated within the sought after Cranbrook School Catchment Area...
Directions
From the centre of Cranbrook proceed down the High Street into Stone Street, and bear left out of the Town merging with the Angley Road. At the Wilsley Pound roundabout continue straight over, for approximately 7 miles (passing through Staplehurst), the driveway to the property is located on your left, just before the Cross-at-Hand.
Accommodation
Ground Floor
Oak leaded glass entrance door into:-
Entrance Hall:- Wooden flooring, stairs rising to the 1st floor and doors to:-
Drawing Room:- Wooden flooring, a leaded bay window to the front. Fireplace with wood burner and windows either side.
Sitting Room:- Carpeted with a leaded bay window to the front. Feature fireplace and doors to the:
Conservatory:- Part brick, timber framed double glazed windows, and aluminium glass roof and tiled floor and doors to the rear.
Rear Lobby:- Slate flooring, access to the rear garden, and access to the understairs cupboard. Doors to:
Downstairs Cloakroom:- window to the rear, low level WC, wash hand basin and heated towel rail.
Kitchen/Breakfast Room:- Fitted in a comprehensive range of black high gloss faced wall, base and drawer units with wooden worktop. Integrated dishwasher, 5 ringed gas hob with extractor hood, gas oven, 1.5 bowl sink, wooden flooring, spotlights, windows to rear and side, doors opening onto the gardens. Door to the utility room which houses the gas boiler, part worktop, small window to the side and plumbing for a washing machine.
Family Room:- Built in storage, wooden flooring and window to the rear, and doors to the conservatory.
First Floor
Main Landing:- split level, with recessed shelved storage and doors to:
Bedroom:- Double bedroom with windows to the side, and double doors to the rear Juliette balcony, built in storage and entrance to:-
EnSuite Shower Room:- window to the side, shower cubicle wash hand basin and low level WC.
Bedroom:- Double room with window to the side, could also be used as a dressing room for the adjacent bedroom.
Bathroom:- white bath with shower above, low level WC, wash hand basin with cupboard below. Frosted window to the rear, heated towel rail, and airing cupboard housing the water tank.
Bedroom:- A good sized double bedroom with windows to the rear.
Bedroom:- Double bedroom with leaded window to the front, built in storage, and entrance to ensuite shower cubicle and wash hand basin set in vanity unit with a window to the side.
Bedroom:- Double bedroom with leaded bay window to the front, wooden flooring, built in storage and wash hand basin.
Second Floor
Bedroom:- Window to the side, wash hand basin, and low level storage cupboards.
To the FRONT of the property, a shared entrance off the road, leading to the shingle pebble driveway, ample off-road parking for several cars. Space for garaging subject to planning permission, a large shed and a mature boundary to the front.
To the REAR of the property there is a courtyard garden immediately to the rear with lawn wrapping around the 1 bedroom Coach House, which is in good order but in need of updating. The Coach House has an open living space with doors to the rear and a door to the kitchen/breakfast room and downstairs cloakroom, then upstairs there is the bedroom with an adjacent smaller room, and a large bathroom with windows the both the side and rear, laminate flooring, part tiled walls, a separate shower cubicle and bath with shower attachment.
Agents Note: - Maidstone Borough Council. Tax Band G. In line with money laundering regulations (5th directive) all purchasers will be required to allow us to verify their identity and their financial situation in order to proceed.
Council Tax Band: G
Tenure: Freehold
Brochures
Brochure- COUNCIL TAXA payment made to your local authority in order to pay for local services like schools, libraries, and refuse collection. The amount you pay depends on the value of the property.Read more about council Tax in our glossary page.
- Band: G
- PARKINGDetails of how and where vehicles can be parked, and any associated costs.Read more about parking in our glossary page.
- Off street
- GARDENA property has access to an outdoor space, which could be private or shared.
- Private garden
- ACCESSIBILITYHow a property has been adapted to meet the needs of vulnerable or disabled individuals.Read more about accessibility in our glossary page.
- Ask agent
Woodford Farmhouse, Maidstone Road, Staplehurst, Kent, TN12 0RH
Add your favourite places to see how long it takes you to get there.
__mins driving to your place
Your mortgage
Notes
Staying secure when looking for property
Ensure you're up to date with our latest advice on how to avoid fraud or scams when looking for property online.
Visit our security centre to find out moreDisclaimer - Property reference RS2128. The information displayed about this property comprises a property advertisement. Rightmove.co.uk makes no warranty as to the accuracy or completeness of the advertisement or any linked or associated information, and Rightmove has no control over the content. This property advertisement does not constitute property particulars. The information is provided and maintained by LeGrys Independent Estate Agents, Cranbrook. Please contact the selling agent or developer directly to obtain any information which may be available under the terms of The Energy Performance of Buildings (Certificates and Inspections) (England and Wales) Regulations 2007 or the Home Report if in relation to a residential property in Scotland.
*This is the average speed from the provider with the fastest broadband package available at this postcode. The average speed displayed is based on the download speeds of at least 50% of customers at peak time (8pm to 10pm). Fibre/cable services at the postcode are subject to availability and may differ between properties within a postcode. Speeds can be affected by a range of technical and environmental factors. The speed at the property may be lower than that listed above. You can check the estimated speed and confirm availability to a property prior to purchasing on the broadband provider's website. Providers may increase charges. The information is provided and maintained by Decision Technologies Limited. **This is indicative only and based on a 2-person household with multiple devices and simultaneous usage. Broadband performance is affected by multiple factors including number of occupants and devices, simultaneous usage, router range etc. For more information speak to your broadband provider.
Map data ©OpenStreetMap contributors.




