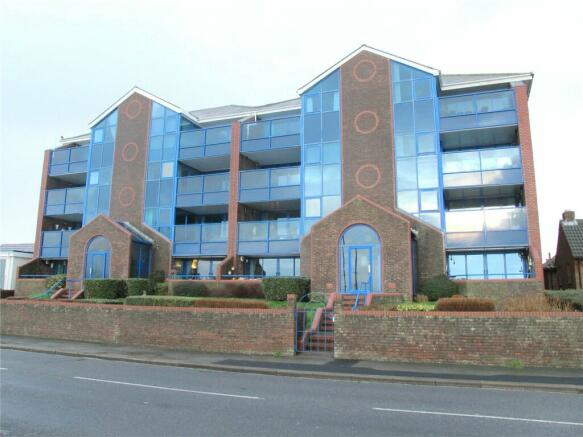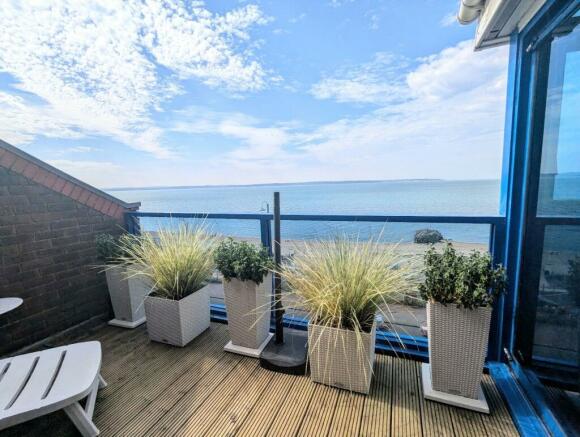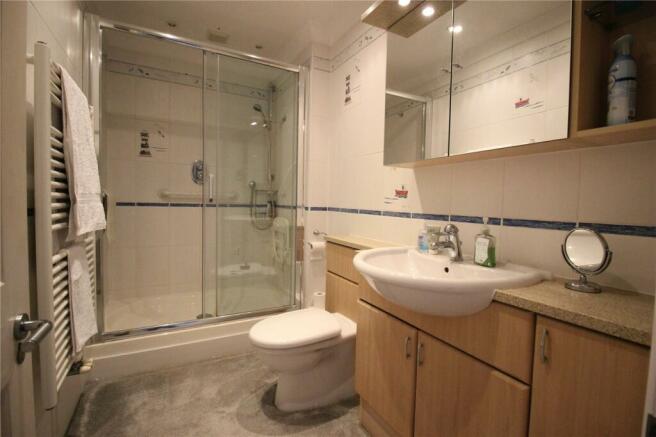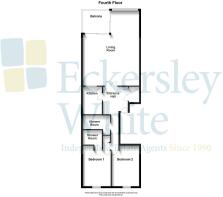Southwater House, 30 Marine Parade West, Lee-On-The-Solent, Hampshire, PO13

- PROPERTY TYPE
Penthouse
- BEDROOMS
2
- BATHROOMS
2
- SIZE
1,206 sq ft
112 sq m
Description
The accommodation comprises
Communal front door to:
Entrance Atrium:
With mail boxes and secure front door plus video intercom system.
Ground Floor Hallway:
With stairs and lift to all floors.
4th Floor:
Shared with one other apartment, front door to:
Spacious Entrance Hall:
A pleasant space for greeting your visitors and guests and benefitting from a double door, walk-in storage cupboard with modern consumer unit. Airing cupboard housing 'Boiler Mate' hot water cylinder, coved ceiling, radiator and carpet (new 2017). Twin glazed doors providing access to:
Living Room: 27'4 into dining area x 22'2 (8.33m x 6.76m) (maximum L-shaped measurements)
A spacious living area with plentiful room for a dining suite and seating. There are two sets of sliding patio doors providing access out onto the balcony, both with wonderful Solent and Isle of Wight views. Two radiators, coved ceiling, ceiling lights, feature vaulted area of ceiling to the dining area with further double glazed windows overlooking the Solent. Recarpeted in 2017.
Kitchen: 9'10 x 9'0 (3.00m x 2.74m)
Accessed off the entrance hall and totally refitted with matching wall and base units, granite square edge work surfaces and co-ordinating upstands, twin bowl sink unit with moulded drainer and waste disposal, integrated dishwasher, brushed steel oven and five ring gas hob with matching cooker hood above. There is open display shelving, space for fridge/freezer and a sliding glass partition to allow sea views from the kitchen whilst still screening when necessary from the living space.
Bedroom 1: 15'0x 11'6 (4.57m x 3.51m)
This generous double bedroom comes with a fully fitted range of 'Strachan' professionally fitted bedroom furniture including dressing table, drawer and wardrobe units. Radiator, coved ceiling, spotlights, double glazed window to rear elevation (new 2013). Concealed within one of the cupboards is a British Gas boiler, replaced in 2013. Access to:
En-Suite Bathroom: 9'0 x 7'6 (2.74m x 2.29m)
Refitted and comprising a modern suite of fully enclosed double shower, his and hers wash hand basin set under an illuminated twin mirror unit, plumbed shower over bath and fitted shower screen, full height wall tiling plus tiled floor, coved ceiling, spotlights, extractor fan.
Bedroom 2: 15'0 plus wardrobe depth x 10'3 (4.57m plus wardrobe depth x 3.12m)
Double glazed window to rear elevation (new 2013), radiator, coved ceiling. Professionally fitted range of 'Strachan' bedroom furniture including wardrobes, drawer units, computer desk and shelving - the desk area on the right of the fitted bedroom furniture is designed to swing to the left and store under the computer desk, thus making the whole of the back wall available for a double bed. Double glazed window to rear elevation. Recarpeted in 2017.
Shower Room: 9'9 x 5'1 (2.97m x 1.55m)
Accessed from the entrance hall, this shower room has also been refitted and now benefits from a double walk in shower with fully fitted chrome shower, full height wall tiling plus floor tiling, concealed cistern WC, large bowl sink set in vanity unit with cupboard under and square edge counter about, co-ordinating mirror fronted bathroom cabinet, chrome shaver point, recess with plumbing for washing machine and stacked appliance.
On the Outside:
To the front of Southwater House there are communal gardens for the use and enjoyment of residents.
Secure Garaging:
Underneath Southwater House are two allocated parking spaces plus EV charging facility, accessed via a remotely operated vehicular door and leads out to the service road at the rear of Southwater House. There is also an individual storage unit and a communal bin store.
Leasehold Information:
Lease Term - 983 years remaining.
Freehold owned by Southwater House Residents Association
Maintenance Charge - £210 payable monthly and including building insurance (£2,520 p.a.)
Brochures
Particulars- COUNCIL TAXA payment made to your local authority in order to pay for local services like schools, libraries, and refuse collection. The amount you pay depends on the value of the property.Read more about council Tax in our glossary page.
- Band: F
- PARKINGDetails of how and where vehicles can be parked, and any associated costs.Read more about parking in our glossary page.
- Yes
- GARDENA property has access to an outdoor space, which could be private or shared.
- Ask agent
- ACCESSIBILITYHow a property has been adapted to meet the needs of vulnerable or disabled individuals.Read more about accessibility in our glossary page.
- Ask agent
Southwater House, 30 Marine Parade West, Lee-On-The-Solent, Hampshire, PO13
Add your favourite places to see how long it takes you to get there.
__mins driving to your place

Your mortgage
Notes
Staying secure when looking for property
Ensure you're up to date with our latest advice on how to avoid fraud or scams when looking for property online.
Visit our security centre to find out moreDisclaimer - Property reference LNT240210. The information displayed about this property comprises a property advertisement. Rightmove.co.uk makes no warranty as to the accuracy or completeness of the advertisement or any linked or associated information, and Rightmove has no control over the content. This property advertisement does not constitute property particulars. The information is provided and maintained by Eckersley White, Lee-On-The-Solent. Please contact the selling agent or developer directly to obtain any information which may be available under the terms of The Energy Performance of Buildings (Certificates and Inspections) (England and Wales) Regulations 2007 or the Home Report if in relation to a residential property in Scotland.
*This is the average speed from the provider with the fastest broadband package available at this postcode. The average speed displayed is based on the download speeds of at least 50% of customers at peak time (8pm to 10pm). Fibre/cable services at the postcode are subject to availability and may differ between properties within a postcode. Speeds can be affected by a range of technical and environmental factors. The speed at the property may be lower than that listed above. You can check the estimated speed and confirm availability to a property prior to purchasing on the broadband provider's website. Providers may increase charges. The information is provided and maintained by Decision Technologies Limited. **This is indicative only and based on a 2-person household with multiple devices and simultaneous usage. Broadband performance is affected by multiple factors including number of occupants and devices, simultaneous usage, router range etc. For more information speak to your broadband provider.
Map data ©OpenStreetMap contributors.




