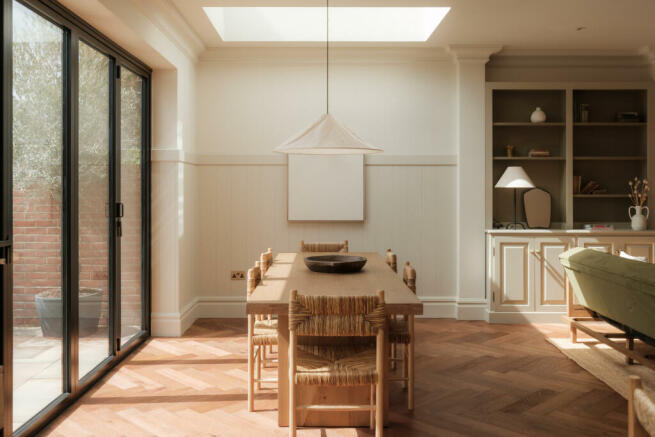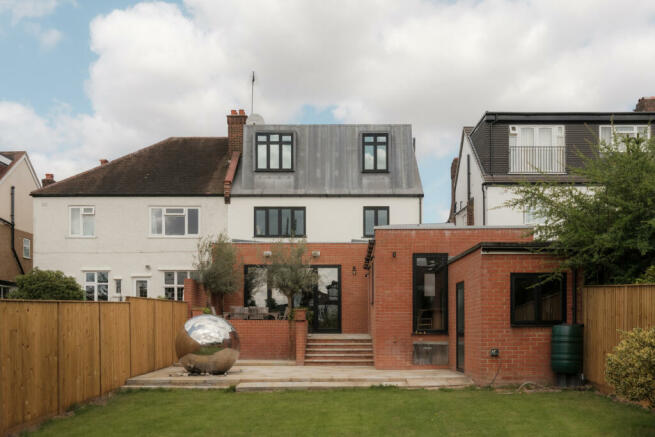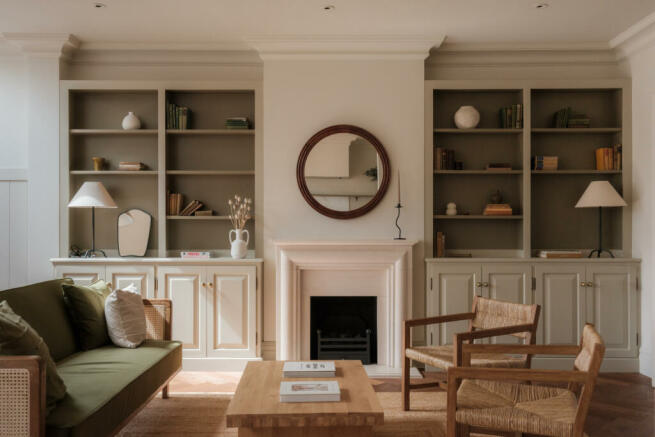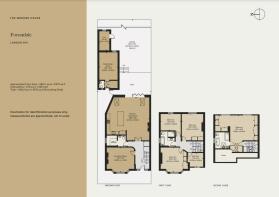
Forestdale, London N14

- PROPERTY TYPE
Semi-Detached
- BEDROOMS
5
- BATHROOMS
2
- SIZE
2,672 sq ft
248 sq m
- TENUREDescribes how you own a property. There are different types of tenure - freehold, leasehold, and commonhold.Read more about tenure in our glossary page.
Freehold
Description
The Tour
The house sits back from the street behind a paved driveway lined with olive trees, lavender, verbena and agapanthus. Behind the panelled front door is a hall lined with tongue-and-groove panelling painted in a chalky shade of 'Sage Green' by Little Greene; matching hooks provide plenty of space to hang up coats. Walnut veneer parquet flooring begins here and spreads throughout much of ground floor.
To the rear of the plan is a large, open-plan kitchen and reception room. The kitchen is composed of solid oak cabinetry with Carrara marble worktops and brass fixtures. There is a six-ring range from Britannia, a deep stainless steel sink, an integrated wine fridge and a central kitchen island. Open shelves and a row of pegs are convenient for storing pots, pans and utensils. The room’s high ceilings and a soft colour palette make for a bright and spacious feel, and bifold doors open to create excellent flow between the house and the garden. There is plenty of space for a long dining table, as well as a comfy seating area beside built-in cabinets and a fireplace.
The living room is to the left of the hall. Finished in a deep shade of 'De Nimes' by Farrow & Ball, the space is crowned with swan neck coving. Light pours through a large bay window, and at the end of the room is another carved fireplace surround. There is also a handy WC and utility room on the ground floor, finished with 'Aline Sage' wallpaper from The Pure Edit, Burlington fittings and engineered Iroko-topped counters.
A staircase with a sisal runner and stair rods rises to the first floor, where four bedrooms are a family bathroom are arranged around a central landing. Each bedroom has a distinct colour scheme. The double bedroom at the front of the plan is lined with Colours of Arley wallpaper and fitted with built-in wardrobes, while the cosy bedroom next door is painted a warm hue of yellow.
In the bathroom, Carrara marble surrounds an oval bathtub and sink; there is also a large rain-style shower. Refined white and mint green-veined marble tiles run in a checkerboard pattern underfoot.
The double-aspect primary bedroom is on the second floor. Soaring ceilings are accentuated by the vertical grain of sleek engineered oak wall panelling, with the same wood used across the floor. A corner of built-in wardrobes forms a dressing area, and there is adjacent en suite bathroom with a freestanding bathtub, rain-style shower and a double sink.
At the rear of the house is a studio with access from the back garden and from the front drive. The space would make a wonderful office, exercise room, or additional accommodation with windows framing views over the garden. It also has a private WC and a handy storage room.
Outdoor Space
Extending from the rear of the house is a large, south-facing garden. Doors open from the kitchen to a raised patio surrounded by red-brick walls. The patio is an ideal place for an outdoor dining table, or for keeping pots of herbs and greens for use while cooking.
Steps descend to a second patio level and lawn. Here, a striking water feature takes centre stage and there is a shed for storing tools or outdoor games.
The Area
A wealth of green spaces lie within the local area. Arnos Park, Broomfield Park and Brunswick Park are all within easy walking distance from the house, while Alexandra Palace is a 15-minute bike ride away.
Slightly further afield is Muswell Hill, with its abundance of excellent restaurants and cafés. The main high street also includes an Everyman Cinema and Planet Organic. Neighbourhood favourites include The Maid of Muswell pub and Korto, which serves fantastic tapas and good wine.
There are several good schools in the vicinity, including Walker School and Bounds Green School at primary level and Alexandra Park School, Woodhouse College and Friern Barnet School at secondary level.
There are many useful links into central London. Arnos Grove (Piccadilly Line) is the closest underground and only a 15-minute walk away. New Southgate rail station is also within walking distance and has direct lines to Highbury and Islington, Old Street, Moorgate and King's Cross in less than 20 minutes.
Council Tax Band: G
- COUNCIL TAXA payment made to your local authority in order to pay for local services like schools, libraries, and refuse collection. The amount you pay depends on the value of the property.Read more about council Tax in our glossary page.
- Band: G
- PARKINGDetails of how and where vehicles can be parked, and any associated costs.Read more about parking in our glossary page.
- Yes
- GARDENA property has access to an outdoor space, which could be private or shared.
- Yes
- ACCESSIBILITYHow a property has been adapted to meet the needs of vulnerable or disabled individuals.Read more about accessibility in our glossary page.
- Ask agent
Forestdale, London N14
Add your favourite places to see how long it takes you to get there.
__mins driving to your place



"Nowhere has mastered the art of showing off the most desirable homes for both buyers and casual browsers alike than The Modern House, the cult British real-estate agency."
Vogue
"I have worked with The Modern House on the sale of five properties and I can't recommend them enough. It's rare that estate agents really 'get it' but The Modern House are like no other agents - they get it!"
Anne, Seller
"The Modern House has transformed our search for the perfect home."
The Financial Times
"The Modern House revolutionised property purchasing when it launched in 2005, establishing its reputation as the estate agent of choice for those who place great importance on design and good service."
Living Etc.
"It has been such a refreshingly enjoyable experience. Everyone we dealt with was knowledgable, charming and super diligent. They have a highly tuned understanding of living spaces and how people connect with them. Matching properties with the right buyers is an experience that feels like thoughtful curation."
Paul, Seller
Your mortgage
Notes
Staying secure when looking for property
Ensure you're up to date with our latest advice on how to avoid fraud or scams when looking for property online.
Visit our security centre to find out moreDisclaimer - Property reference TMH81376. The information displayed about this property comprises a property advertisement. Rightmove.co.uk makes no warranty as to the accuracy or completeness of the advertisement or any linked or associated information, and Rightmove has no control over the content. This property advertisement does not constitute property particulars. The information is provided and maintained by The Modern House, London. Please contact the selling agent or developer directly to obtain any information which may be available under the terms of The Energy Performance of Buildings (Certificates and Inspections) (England and Wales) Regulations 2007 or the Home Report if in relation to a residential property in Scotland.
*This is the average speed from the provider with the fastest broadband package available at this postcode. The average speed displayed is based on the download speeds of at least 50% of customers at peak time (8pm to 10pm). Fibre/cable services at the postcode are subject to availability and may differ between properties within a postcode. Speeds can be affected by a range of technical and environmental factors. The speed at the property may be lower than that listed above. You can check the estimated speed and confirm availability to a property prior to purchasing on the broadband provider's website. Providers may increase charges. The information is provided and maintained by Decision Technologies Limited. **This is indicative only and based on a 2-person household with multiple devices and simultaneous usage. Broadband performance is affected by multiple factors including number of occupants and devices, simultaneous usage, router range etc. For more information speak to your broadband provider.
Map data ©OpenStreetMap contributors.





