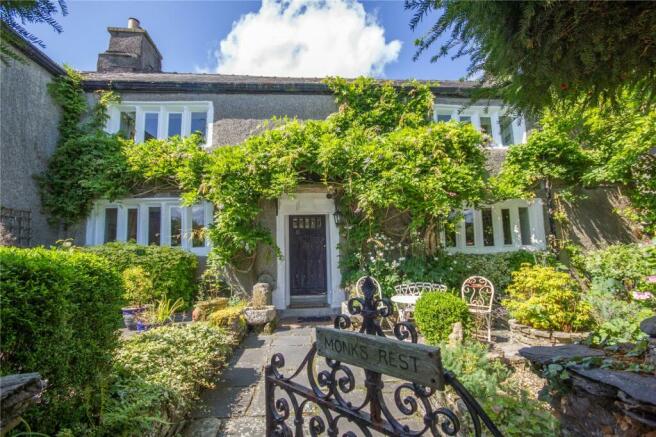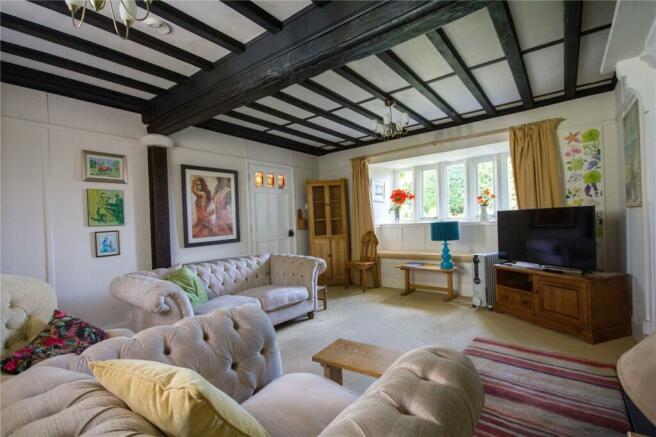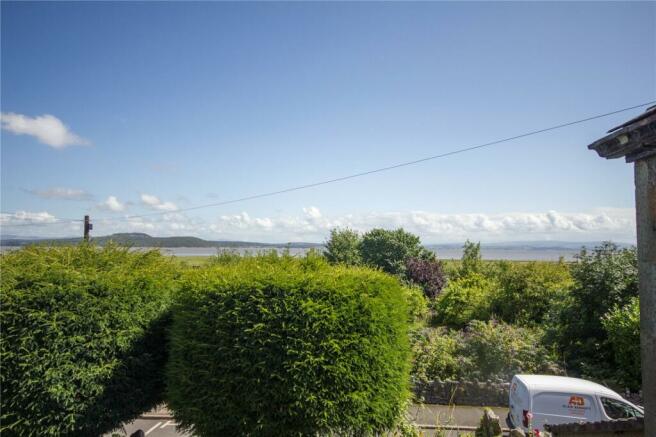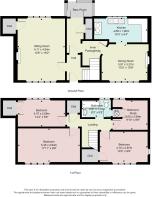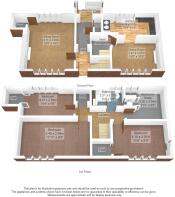Cart Lane, Grange-Over-Sands, Cumbria, LA11

- PROPERTY TYPE
Semi-Detached
- BEDROOMS
4
- BATHROOMS
1
- SIZE
Ask agent
- TENUREDescribes how you own a property. There are different types of tenure - freehold, leasehold, and commonhold.Read more about tenure in our glossary page.
Freehold
Key features
- Grade II listed house in lovely location
- Four bedrooms
- Two reception rooms
- Kitchen and rear porch
- Character and charm throughout
- Enclosed rear garden
- Separate orchard with large shed
- Estuary views
- No onward chain
Description
OVERVIEW
A picture postcard property in a lovely location - with views across the bay and delightful outdoor spaces, Monks Rest must be viewed internally. Grade II listed and dating back to the 17th Century, this historic house is larger than expected and will suit modern family living. Nods to the past are evident throughout, with little touches including stained glass, handmade door furniture, exposed beams and mullioned windows. The ground floor has a lovely sitting room with period fireplace and there is a dining room, kitchen and rear porch. The first floor has four bedrooms (or three and a study) and a house bathroom. Externally, there is a delightful front garden, a rear garden planted with fruit trees and an orchard with large shed on a separate plot across the road. Well located for the nearby amenities at Grange over Sands, the property is within easy reach of Kents Bank station and beachside walks
ACCOMMODATION
From Cart Lane, a wrought iron gate and steps lead into the delightful front garden. A flagged path leads to the heavy studded wooden front door with stained glass pane.
ENTRANCE HALL
Semi divided into two areas, there are attractive period doors and stairs leading to the first floor. Electric heater and a ceiling light. The inner hall has double wooden doors with leaded stained glass leading to the rear porch, two ceiling lights and a radiator. Walk in cupboard with hanging space for coats.
LIVING ROOM
13' 6" x 16' 2" (4.11m x 4.94m) A wonderful characterful room with mullioned windows to both the front and rear, exposed beams and an inglenook fireplace with copper cowl and a grate for a fire. Interestingly, the fireplace is reported to date from the 17th Century not the 16th as the date stone implies. Two ceiling lights, a storage heater and a large walk in cupboard with light.
DINING ROOM
13' 0" x 10' 9" (3.97m x 3.27m) Having a lovely outlook across the front garden, the dining room has a slate fire surround with wood mantle and recess for an open fire. Beams to the ceiling, a storage heater and ceiling light. Mullioned windows with window seat.
KITCHEN
15' 4" x 6' 4" (4.69m x 1.92m) max Fitted with painted shaker style base and wall units, knob handles and wood block worktops. Stainless steel sink with double drainer, space for a fridge freezer and plumbing for a dishwasher. Aga with two hot plates and two ovens - please note the Aga is not currently connected to the gas supply. Tiled splashbacks and tongue and groove panelling. Mullioned windows facing towards the rear garden.
REAR PORCH
UPVC double glazed to three sides and having a polycarbonate roof. A door leads to the rear garden and there is a wall light, tiled floor and plumbing for a washing machine.
LANDING
The wide stairs lead to the first floor. The landing has a glazed skylight, a radiator and ceiling light. There is access to the loft and a good sized walk in cupboard with a light and plumbing for a washing machine.
BEDROOM
17' 11" x 9' 8" (5.45m x 2.94m) A generous double bedroom with mullioned windows to the front and a lovely view across the estuary. Two ceiling lights.
BEDROOM
14' 4" x 8' 6" (4.37m x 2.59m) Another good sized bedroom with a storage heater, ceiling light and mullioned windows overlooking the rear garden. Deep walk in cupboard with a light.
BEDROOM
13' 5" x 9' 9" (4.10m x 2.97m) Having a lovely view across the estuary from the mullioned windows to the front. Storage heater, a ceiling light and deep cupboard over the stairs. Additional mullioned window to the side.
BEDROOM/STUDY
9' 10" x 8' 8" (3.00m x 2.64m) inclusive Overlooking the rear garden, there is a ceiling light and built in airing cupboard. Sandstone style fire place and a mullioned window.
BATHROOM
8' 3" x 5' 8" (2.51m x 1.72m) Fitted with a bath, vanity wash hand basin and WC with bidet attachment. The airing cupboard is double sided with the adjoining bedroom and there is an extractor, vanity light and a ceiling light. Round skylight and a mullioned window.
EXTERNAL
At the front of the property is an enclosed flagged garden, well planted and screened from the road. Wisteria scrambles up the house and there are clipped evergreens providing year round interest. The generous rear garden can be accessed from the rear porch or via two gates on Cart Lane at the side. A lean to/store provides space for garden tools and equipment and steps lead up to the generous rear garden. Gently sloping, the rear garden is lawned, interplanted with fruit trees, mature shrubs and flower borders. A screened area provides space for compost bins if required. A real bonus to the property is second orchard/garden. Located directly across the road to the property, the orchard has numerous fruit trees and a large shed.
DIRECTIONS
From the centre of Grange, proceed towards Kents Bank and Allithwaite. At the bottom of Risedale Hill, turn left, dropping down onto Cart Lane. Follow the lane to the bottom with Monks Rest being located to the right hand side as the road bends sharply to the right. what3words///pull.bake.riverboat
GENERAL INFORMATION
Services: Mains Water, Electric, Gas and Drainage Tenure: Freehold. The property is Grade II listed with noted details both inside and out. Full details of the listing can be found at Tax Band: C EPC Grading: G
Brochures
Particulars- COUNCIL TAXA payment made to your local authority in order to pay for local services like schools, libraries, and refuse collection. The amount you pay depends on the value of the property.Read more about council Tax in our glossary page.
- Band: C
- PARKINGDetails of how and where vehicles can be parked, and any associated costs.Read more about parking in our glossary page.
- Ask agent
- GARDENA property has access to an outdoor space, which could be private or shared.
- Yes
- ACCESSIBILITYHow a property has been adapted to meet the needs of vulnerable or disabled individuals.Read more about accessibility in our glossary page.
- Ask agent
Cart Lane, Grange-Over-Sands, Cumbria, LA11
Add your favourite places to see how long it takes you to get there.
__mins driving to your place
Your mortgage
Notes
Staying secure when looking for property
Ensure you're up to date with our latest advice on how to avoid fraud or scams when looking for property online.
Visit our security centre to find out moreDisclaimer - Property reference KEN240294. The information displayed about this property comprises a property advertisement. Rightmove.co.uk makes no warranty as to the accuracy or completeness of the advertisement or any linked or associated information, and Rightmove has no control over the content. This property advertisement does not constitute property particulars. The information is provided and maintained by Milne Moser, Milnthorpe. Please contact the selling agent or developer directly to obtain any information which may be available under the terms of The Energy Performance of Buildings (Certificates and Inspections) (England and Wales) Regulations 2007 or the Home Report if in relation to a residential property in Scotland.
*This is the average speed from the provider with the fastest broadband package available at this postcode. The average speed displayed is based on the download speeds of at least 50% of customers at peak time (8pm to 10pm). Fibre/cable services at the postcode are subject to availability and may differ between properties within a postcode. Speeds can be affected by a range of technical and environmental factors. The speed at the property may be lower than that listed above. You can check the estimated speed and confirm availability to a property prior to purchasing on the broadband provider's website. Providers may increase charges. The information is provided and maintained by Decision Technologies Limited. **This is indicative only and based on a 2-person household with multiple devices and simultaneous usage. Broadband performance is affected by multiple factors including number of occupants and devices, simultaneous usage, router range etc. For more information speak to your broadband provider.
Map data ©OpenStreetMap contributors.
