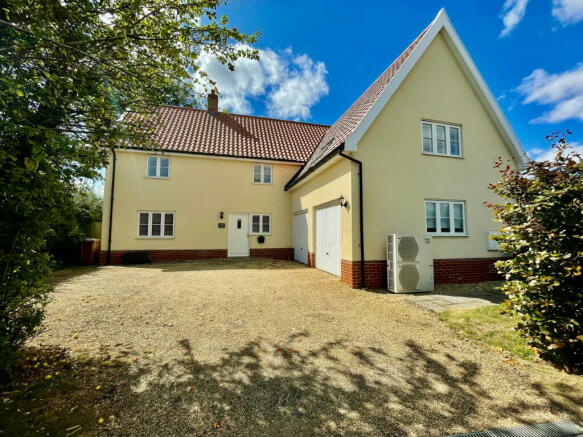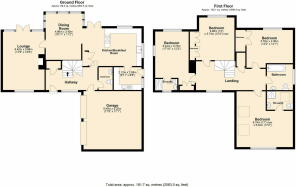Hall Road, Thorndon, Eye, IP23

- PROPERTY TYPE
Detached
- BEDROOMS
4
- BATHROOMS
3
- SIZE
Ask agent
- TENUREDescribes how you own a property. There are different types of tenure - freehold, leasehold, and commonhold.Read more about tenure in our glossary page.
Freehold
Key features
- Beautifully presented four bedroom eco friendly home
- Photovoltaic solar panels and air source heating
- Generous garden and double garage
- South west facing rear garden
- Two ensuite bathrooms
- Popular North Suffolk village
Description
Location
The property is situated within the village of Thorndon, a popular village with its public house, shop, mobile post office, school and church, and being set around 4.5 miles from Debenham, 13 miles from Stowmarket and 8 miles from Diss. Nearby is the renowned Thornham Estate, consisting of some 2,000 acres and providing 12 miles of beautiful walks through well managed and varied habitats of woods, parkland and farmland. Amenities are not far away with the small town of Eye just some 3 miles distant providing an interesting range of local shops, medical and social facilities and schooling to sixth form level at Hartismere Academy (Outstanding). Thorndon is well located for access to the A140 providing a direct route to Norwich and Ipswich and just across the county border into Norfolk is the thriving market town of Diss providing local and national shopping, sporting and leisure facilities including an 18 hole golf course and driving range. There is a mainline rail station at Diss and Stowmarket providing regular intercity services to Norwich, Ipswich and London Liverpool Street. In addition, the renowned Suffolk Heritage Coast around Southwold is just one hour's drive away.
Property
Nursery End is a unique detached family residence, thoughtfully crafted with an emphasis on energy efficiency. The property features advanced sustainable technologies, including photovoltaic panels and air source heating, which are validated by its impressive Energy Performance Certificate. The home exudes quality from the moment you step inside, with underfloor-heated oak flooring on the ground level and a beautifully hand-crafted oak staircase that stands as a testament to its excellent build. The ground floor layout is well-considered, offering a smooth flow between rooms that enhances the spacious entrance hall, making it an integral part of the living space. The open plan Kitchen/Dining room offer a sociable space to entertain or host family meals. The modern well equipped kitchen offers a range of floor level and wall mounted cupbourds and intergrated dishwasher and fridge freezer. There is welcome addition of a useful utility room with butler sink. The first floor mirrors this sense of space with a large landing area, capable of housing additional furniture if needed, and serves four generously sized double bedrooms, two of which have en-suite facilities. The design is also commendable for its ample built-in storage options, including wardrobes and cupboards, which are cleverly integrated throughout. Although the construction is modern, the house pays homage to traditional farmhouse architecture with its tall pitched roof and classic lines. The rear of the house is particularly striking, featuring a full-height bay window that not only adds character but also creates a grand dining space that flows naturally into the kitchen area. Additionally, the property includes an integrated double garage with convenient internal access, making it a functional and versatile space for both parking and storage needs.
Outside
The property sits behind a hedged boundary to the front and offers unobstructed views over fields to the front aspect. There is parking for multiple cars infront of the double garage. Pedestrian access to the rear garden is offered via gates to the side. The rear garden is mainly laid to lawn with well stocked borders. There is a generous patio which is accessed via both the Kitchen/Breakfast room and the Lounge. Outside power points and lighting are available to the rear of the property making for a pleasant spot to entertain in the summer evenings. There is a useful addition of a large garden shed.
Services
Mains Water and electricity are connected to the property. Heating is provided via an air source heat pump installed when the property was built in 2015.
Directions
What3words - ///irritated.typical.earl
Viewings
Strictly by appointment by TWGaze
Freehold
Council Tax Band F
Ref 2/19637/KH
Brochures
Brochure 1- COUNCIL TAXA payment made to your local authority in order to pay for local services like schools, libraries, and refuse collection. The amount you pay depends on the value of the property.Read more about council Tax in our glossary page.
- Ask agent
- PARKINGDetails of how and where vehicles can be parked, and any associated costs.Read more about parking in our glossary page.
- Garage
- GARDENA property has access to an outdoor space, which could be private or shared.
- Private garden
- ACCESSIBILITYHow a property has been adapted to meet the needs of vulnerable or disabled individuals.Read more about accessibility in our glossary page.
- Ask agent
Hall Road, Thorndon, Eye, IP23
Add your favourite places to see how long it takes you to get there.
__mins driving to your place
Your mortgage
Notes
Staying secure when looking for property
Ensure you're up to date with our latest advice on how to avoid fraud or scams when looking for property online.
Visit our security centre to find out moreDisclaimer - Property reference S1058021. The information displayed about this property comprises a property advertisement. Rightmove.co.uk makes no warranty as to the accuracy or completeness of the advertisement or any linked or associated information, and Rightmove has no control over the content. This property advertisement does not constitute property particulars. The information is provided and maintained by TW Gaze, Diss. Please contact the selling agent or developer directly to obtain any information which may be available under the terms of The Energy Performance of Buildings (Certificates and Inspections) (England and Wales) Regulations 2007 or the Home Report if in relation to a residential property in Scotland.
*This is the average speed from the provider with the fastest broadband package available at this postcode. The average speed displayed is based on the download speeds of at least 50% of customers at peak time (8pm to 10pm). Fibre/cable services at the postcode are subject to availability and may differ between properties within a postcode. Speeds can be affected by a range of technical and environmental factors. The speed at the property may be lower than that listed above. You can check the estimated speed and confirm availability to a property prior to purchasing on the broadband provider's website. Providers may increase charges. The information is provided and maintained by Decision Technologies Limited. **This is indicative only and based on a 2-person household with multiple devices and simultaneous usage. Broadband performance is affected by multiple factors including number of occupants and devices, simultaneous usage, router range etc. For more information speak to your broadband provider.
Map data ©OpenStreetMap contributors.




