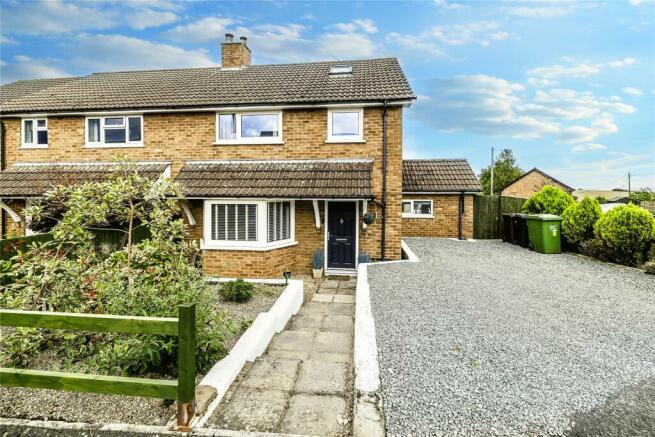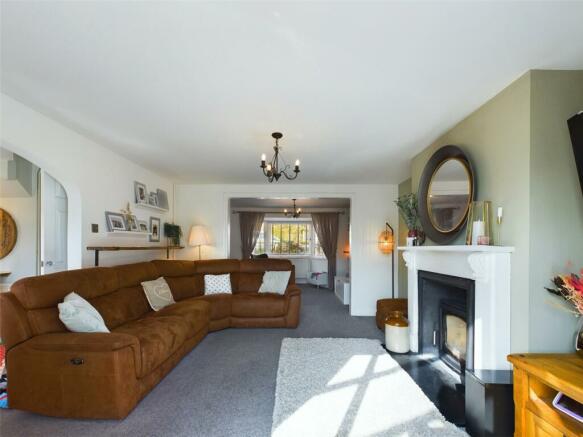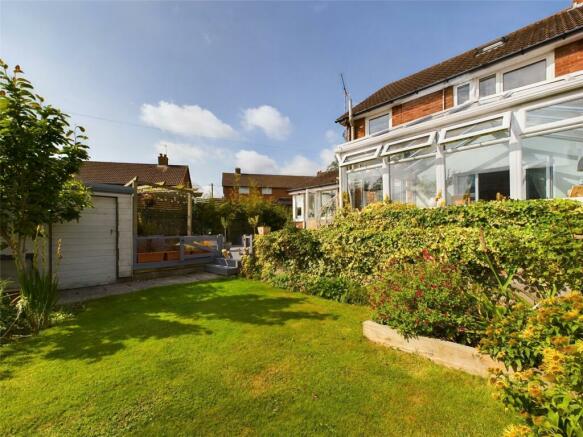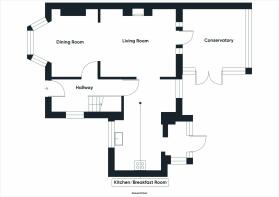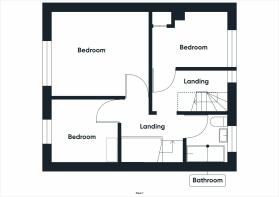St. Davids Rise, Little Dewchurch, Hereford, HR2

- PROPERTY TYPE
Semi-Detached
- BEDROOMS
4
- BATHROOMS
2
- SIZE
1,269 sq ft
118 sq m
- TENUREDescribes how you own a property. There are different types of tenure - freehold, leasehold, and commonhold.Read more about tenure in our glossary page.
Freehold
Key features
- Private Driveway with parking for three vehicles
- Front & Rear Gardens
- Beautifully Presented spacious living accommodation which includes a Stunning Kitchen/Breakfast Room.
- Four Bedrooms Ideal for Family Living
- Modern Family Bathroom
- Popular Herefordshire Village
- EPC Rating: D
Description
Situated close to the centre of the vibrant South Herefordshire village of Little Dewchurch, this stunning four bedroom semi detached family home offers a perfect blend of modern living in a thriving rural community. Little Dewchurch is renowned for its active community spirit and numerous events held in the modern village hall. The village is home to a highly regarded primary school, which has received the highest recommendation from the Secretary of State, making it an ideal location for families.
The property also offers easy access to John Kyrle High School in Ross-on-Wye, Bishop of Hereford's Bluecoat School, and the Steiner Academy, further enhancing its appeal as a highly sought after location.
The property entered via:
Steps leading up to:
Canopied Front Entrance Porch:
Newly fitted, composite front entrance door leading into:
Spacious Hallway:
Hanging space for coats. Attractive LVT flooring. Staircase to first floor landing. Double glazed window to side aspect. Door to:
Dining Room: 12'10" x 8'7" (3.9m x 2.62m).
Double glazed bay window to front aspect. Doorway through to:
Sitting Room: 13'11" x 12'10" (4.24m x 3.9m).
Feature recessed fireplace with hearth and wood burning stove. Open plan to:
Kitchen/Breakfast Room: 16'10" x 9'4" (5.13m x 2.84m). Doorway back to hallway. The kitchen has been beautifully fitted to a high standard with an attractive range of grey shaker modern base and wall mounted units with Quartz effect worktops. Space for American style fridge/freezer. Integrated dishwasher, induction hob with modern digital extractor hood over. Eye level double oven. Recessed ceiling spotlights. Undercabinet lighting and floor kickstand soft lighting continuing the modern feel. LVT flooring. Door to:
Utility Area:
Plumbing for washing machine, space for tumble dryer. Double glazed window to side aspect. uPVC door to rear gardens.
Conservatory: 12'5" x 11'9" (3.78m x 3.58m).
Accessed from the sitting room. Double doors to rear gardens. Pitched, glazed roof. Attractive LVT flooring. Radiator. Currently used as a dining room.
From the reception hall, staircase leads to:
First Floor Landing:
Part galleried with door to:
Bedroom 1: 12'8" x 10'10" (3.86m x 3.3m).
Double glazed window to front aspect. Fitted wardrobes. Radiator.
Bedroom 2: 8'7" x 8'5" (2.62m x 2.57m).
Double glazed window to front aspect. Radiator.
From the landing, staircase leads to:
Inner Lobby:
With staircase to second floor. Door to:
Bedroom 3: 9'11" x 7'4" (3.02m x 2.24m)
Double glazed window to rear aspect with some views. Door to airing cupboard.
Bathroom:
Fitted to a very high standard with panelled bath with shower and glazed screen. Low level WC. Pedestal wash hand basin. Tiled surrounds. Mirror with light. LVT flooring.
Staircase leads to:
Bedroom 4: 13'10" (4.22) x 10'9" (3.28) Overall.
Ideal study area with velux window to front aspect. Dormer double glazed window to rear aspect enjoying some countryside views. Access into storage area.
open plan to a washing area
Saniflo WC with wash hand basin.
Outside:
A generous parking area suitable for two/three large vehicles. Low maintenance stone gravel border with mature trees and shrubs.
A gated side entrance leads around into the low maintenance rear gardens where you will find the outside oil fired boiler this leads onto a fantastic entertaining stone patio taking in the sunshine throughout the day. Decked area with pergola, decorative lighting, perfect spot for summer dining. A set of decked steps leads down to mature level lawn and well stocked herbaceous borders to the rear of the garden. There is a good sized wood built shed theat doubles up as a handy workshop, and with a little work, could make an ideal home office being fully insulated with full electricity supply and multiple power points. The gardens are also fully enclosed by newly fitted panelled fencing.
Property Information:
Council Tax Band: B
Heating: Oil Central Heating
Mains Drainage, Water and Electric
Broadband: Ultrafast 1000 Mbps Available
Satellite/Fibre: Sky & BT available. Virgin: Not available.
Mobile Phone Coverage:
Directions:
From Ross on Wye at the Wilton Roundabout, take the turning on the A49 towards Hereford, taking the second turning right sign posted Hoarwithy. Proceeding through the village of Hoarwithy passing the Harp Public House on the right hand side, bear left up the hill sign posted Little Dewchurch. Continue on until reaching the village, passing the pub on the right hand side. Turn left just before the village green and proceed past the village hall and primary school. Take the next left into St Davids Rise where the property can be found after a short distance on the left hand side.
Brochures
Particulars- COUNCIL TAXA payment made to your local authority in order to pay for local services like schools, libraries, and refuse collection. The amount you pay depends on the value of the property.Read more about council Tax in our glossary page.
- Band: B
- PARKINGDetails of how and where vehicles can be parked, and any associated costs.Read more about parking in our glossary page.
- Yes
- GARDENA property has access to an outdoor space, which could be private or shared.
- Yes
- ACCESSIBILITYHow a property has been adapted to meet the needs of vulnerable or disabled individuals.Read more about accessibility in our glossary page.
- Ask agent
St. Davids Rise, Little Dewchurch, Hereford, HR2
Add your favourite places to see how long it takes you to get there.
__mins driving to your place



Your mortgage
Notes
Staying secure when looking for property
Ensure you're up to date with our latest advice on how to avoid fraud or scams when looking for property online.
Visit our security centre to find out moreDisclaimer - Property reference WRR210400. The information displayed about this property comprises a property advertisement. Rightmove.co.uk makes no warranty as to the accuracy or completeness of the advertisement or any linked or associated information, and Rightmove has no control over the content. This property advertisement does not constitute property particulars. The information is provided and maintained by Richard Butler & Associates, Ross-On-Wye. Please contact the selling agent or developer directly to obtain any information which may be available under the terms of The Energy Performance of Buildings (Certificates and Inspections) (England and Wales) Regulations 2007 or the Home Report if in relation to a residential property in Scotland.
*This is the average speed from the provider with the fastest broadband package available at this postcode. The average speed displayed is based on the download speeds of at least 50% of customers at peak time (8pm to 10pm). Fibre/cable services at the postcode are subject to availability and may differ between properties within a postcode. Speeds can be affected by a range of technical and environmental factors. The speed at the property may be lower than that listed above. You can check the estimated speed and confirm availability to a property prior to purchasing on the broadband provider's website. Providers may increase charges. The information is provided and maintained by Decision Technologies Limited. **This is indicative only and based on a 2-person household with multiple devices and simultaneous usage. Broadband performance is affected by multiple factors including number of occupants and devices, simultaneous usage, router range etc. For more information speak to your broadband provider.
Map data ©OpenStreetMap contributors.
