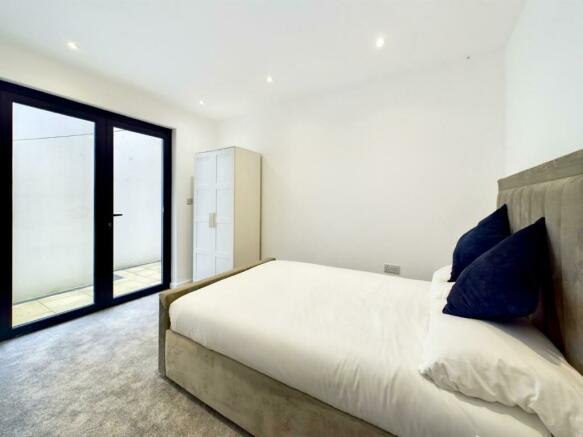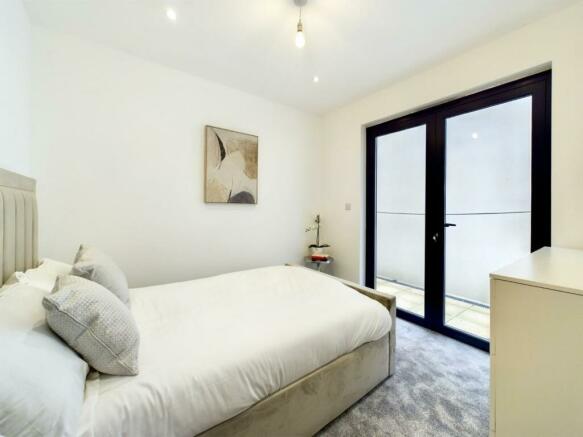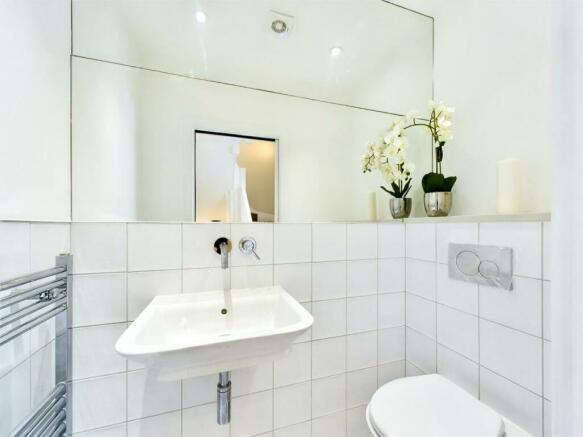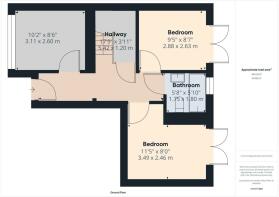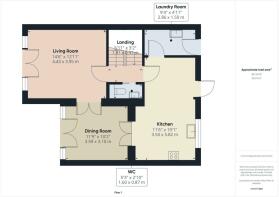
Upper Luton Road, Medway, Chatham

- PROPERTY TYPE
House
- BEDROOMS
4
- BATHROOMS
3
- SIZE
Ask agent
- TENUREDescribes how you own a property. There are different types of tenure - freehold, leasehold, and commonhold.Read more about tenure in our glossary page.
Freehold
Key features
- Four bedrooms
- Spectacular Roof Terrace With Panoramic Views
- New build townhouse
- Three Bathrooms
- Balcony
- Allocated Parking
- Laundry Chute From Master To Utility Room
Description
The Hamiltons, a spectacular new development in the heart of Medway, situated within a mile of Chatham mainline station, connecting you to the City within 40 minutes. Spanning three floors, "The Panoramic" is built within this gated development, and offers overs 1556 sq ft of beautiful living space with an abundance of natural light; showing how architecture really is pushing the boundaries on home living. Designed and finished to an unreal standard, this home is perfect for entertaining with its own private balconies, garden and roof terrace offering breath-taking panoramic views.
This outstanding build offers both informal and formal entertaining space with the living accommodation covering the entire first floor. Love to cook? The designer has carefully planned the kitchen configuration to make the busiest room in the house, work better for you. They have gone with a L shape, with the kitchen out of sight of the living room, but with the dining room area in between both. There is a utility room off to the side too, with a closeable door, allowing you to have best of both worlds, hiding all the appliances away, but having the convenience and open living to socialise. They have opted for a contemporary look with white high gloss units and sandstone quartz worktop, creating a minimalistic and stylish feel. There is also a perfect addition with a private feature bridge connecting you to the garden with a glass balustrade. This kitchen is perfect for entertaining, especially family BBQ’s or garden parties in the summer. Having the direct access to the garden, means the children can happily head outside and play.
The dining sunroom will attract your attention for sure. A dining room like this allows you to have breakfast in the morning sun and a glass of wine under the stars at night. Friends and family will be delighted to get a Saturday night dinner invitation from you. If this wasn’t enough, the French doors lead directly onto the balcony, providing a seamless connection to the outdoors and an additional outside space to entertain and soak in the sun.
There is a further set of French doors leading into the living room, which can also be entered via the hallway. Complimented by modern white walls and dark rustic flooring, creates a welcoming, family-friendly space perfect for family time or just relaxing. The Juliet balcony also adds additional natural sunlight and ventilation. This floor also benefits from beautifully fitted W.C.
The master bedroom suite extends across the top floor and features a truly stunning en-suite and spacious dressing room. The layout has been designed to create a truly seamless integration of open plan living while maintaining a level of intimacy and privacy. The en-suite has a freestanding contemporary bath and walk in shower complimented by “his & hers’ basins”. The laundry chute is just another amenity in this glamorous suite. There are two private terraces, perfect for those summer nights.
Situated on the ground floor are three bedrooms with two bedrooms having access to the private covered terrace.
Main focus on this home is the full roof terrace with panoramic views to the west. Additional benefits include allocated parking space.
Brochures
Upper Luton Road, Medway, ChathamBrochure- COUNCIL TAXA payment made to your local authority in order to pay for local services like schools, libraries, and refuse collection. The amount you pay depends on the value of the property.Read more about council Tax in our glossary page.
- Band: E
- PARKINGDetails of how and where vehicles can be parked, and any associated costs.Read more about parking in our glossary page.
- Yes
- GARDENA property has access to an outdoor space, which could be private or shared.
- Yes
- ACCESSIBILITYHow a property has been adapted to meet the needs of vulnerable or disabled individuals.Read more about accessibility in our glossary page.
- Ask agent
Energy performance certificate - ask agent
Upper Luton Road, Medway, Chatham
Add your favourite places to see how long it takes you to get there.
__mins driving to your place
Your mortgage
Notes
Staying secure when looking for property
Ensure you're up to date with our latest advice on how to avoid fraud or scams when looking for property online.
Visit our security centre to find out moreDisclaimer - Property reference 33332103. The information displayed about this property comprises a property advertisement. Rightmove.co.uk makes no warranty as to the accuracy or completeness of the advertisement or any linked or associated information, and Rightmove has no control over the content. This property advertisement does not constitute property particulars. The information is provided and maintained by Island Homes, Kent. Please contact the selling agent or developer directly to obtain any information which may be available under the terms of The Energy Performance of Buildings (Certificates and Inspections) (England and Wales) Regulations 2007 or the Home Report if in relation to a residential property in Scotland.
*This is the average speed from the provider with the fastest broadband package available at this postcode. The average speed displayed is based on the download speeds of at least 50% of customers at peak time (8pm to 10pm). Fibre/cable services at the postcode are subject to availability and may differ between properties within a postcode. Speeds can be affected by a range of technical and environmental factors. The speed at the property may be lower than that listed above. You can check the estimated speed and confirm availability to a property prior to purchasing on the broadband provider's website. Providers may increase charges. The information is provided and maintained by Decision Technologies Limited. **This is indicative only and based on a 2-person household with multiple devices and simultaneous usage. Broadband performance is affected by multiple factors including number of occupants and devices, simultaneous usage, router range etc. For more information speak to your broadband provider.
Map data ©OpenStreetMap contributors.
