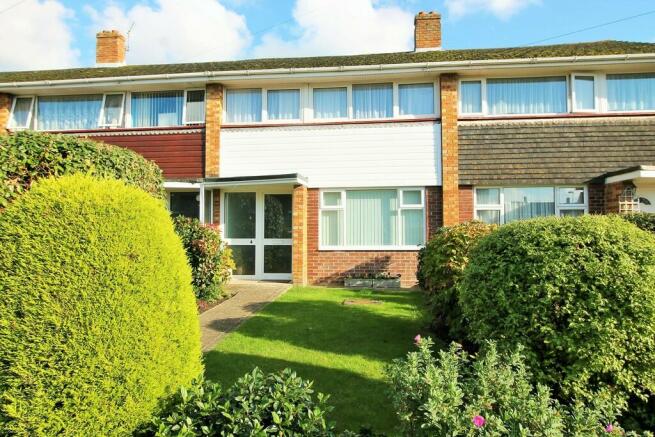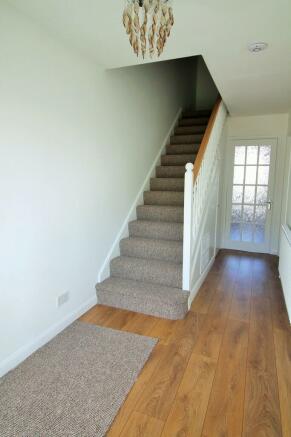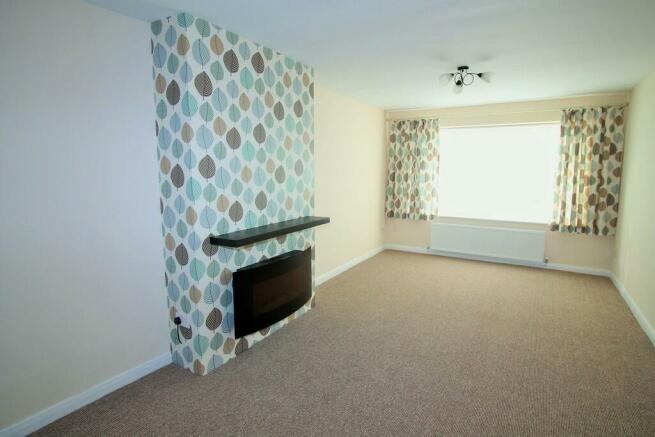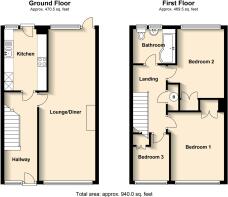Drayton, Hampshire

Letting details
- Let available date:
- Now
- Deposit:
- £1,731A deposit provides security for a landlord against damage, or unpaid rent by a tenant.Read more about deposit in our glossary page.
- Min. Tenancy:
- Ask agent How long the landlord offers to let the property for.Read more about tenancy length in our glossary page.
- Let type:
- Long term
- Furnish type:
- Unfurnished
- Council Tax:
- Ask agent
- PROPERTY TYPE
Terraced
- BEDROOMS
3
- BATHROOMS
1
- SIZE
940 sq ft
87 sq m
Key features
- A Three Bedroom Family Home
- Available Early October 2024
- Front & Rear Gardens
- Garage
- Catchment Area for Court Lane & Springfield Schools
- Close to Local Shops
- Unfurnished
- Viewing Recommended
- Council Tax Band C - Portsmouth City Council
Description
ENTRANCE Brick retaining wall leading to pillared gateway, leading to front garden, 26'6" in depth, laid to lawn with manicured hedges, shrubs and flowering borders, pathway leading to covered porch, double glazed main front door with frosted glazed panels with matching panels to one side, leading to:
HALLWAY 16' 5" x 6' 1" (5m x 1.85m) Central heating control switch, power points, radiator, balustrade staircase rising to first floor with understairs storage cupboard housing gas and electric meters, consumer box and shelf.
LIVING ROOM 28' 0" x 10' 5" decreasing to 8'9" at narrowest point(8.53m x 3.18m) Double glazed window to front aspect with blinds and curtain rail over and radiator under, power points, wall mounted remote control black fronted fire (not tested) with black shelving over, second radiator, power points, double glazed door with full height windows to one side leading to rear garden, panelled door.
KITCHEN 11' 1" x 7' 9" (3.38m x 2.36m) Comprehensive range of fitted wall and floor units with roll top work surface, inset 1½ bowl stainless steel sink unit with mixer tap and cupboard space under, gloss brick design tiled splash backs, power points, tall larder style unit incorporating built-in fridge and freezer with matching door, eye-level 'Indesit' stainless steel fronted oven with microwave over, storage cupboards over and under with brush steel handles, integrated dishwasher with matching integrated 'Whirlpool' washing machine with matching door, range of drawer units with soft close mechanism, integrated 'Baumatic' tumble dryer, inset four ring 'Indesit' stainless steel gas hob with glass splash back, extractor hood, fan and light over, ceiling spotlights, wood laminate flooring, radiator, double glazed door leading to rear garden with window to one side, power points.
FIRST FLOOR Landing with balustrade, access to loft space, power points, doors to primary rooms, large airing cupboard housing 'Worcester' boiler supplying domestic hot water and central heating (not tested), range of shelving.
BEDROOM 1 12' 7" x 10' 1" (3.84m x 3.07m) Double glazed windows to front aspect, radiator, power points, built-in double doored wardrobe with hanging space and shelving.
BEDROOM 2 12' 10" x 8' 10" (3.91m x 2.69m) Measurements do not include recessed area for door opening, built-in double doored wardrobe with hanging rail and range of shelving, double glazed window to rear aspect with radiator under, power points.
BEDROOM 3 7' 0" x 6' 7" (2.13m x 2.01m) Measurements to front of built-in wardrobe. Range of built-in wardrobes with drawers under over stairwell, double glazed window to front aspect, radiator, power points, panelled door.
FAMILY BATHROOM 7' 10" x 6' 4" (2.39m x 1.93m) White suite comprising; 'P' shaped panelled bath with curved shower screen over, mixer tap with separate shower attachment, tiled splashback, close coupled w.c with twin flush, pedestal wash hand basin and mixer tap, twin double glazed frosted windows to rear aspect, laminate flooring, chrome heated towel rail, mirror fronted medicine cabinet with storage cupboard under, towel rail, panelled door.
OUTSIDE To the front is a low retaining wall leading to lawned garden with mature shrubs, evergreens and bushes, pathway leading to main front door. To the rear is a garden measuring 31'6" x 18'0", raised paved area, outside cold water tap and hosepipe, flowering shrub borders, rear pedestrian gateway, lawn with stepping stones leading to two garden sheds, one with pitched roof, windows to side aspect and single pedestrian door with range of shelving, the second, summer house style with pitched roof, twin doors with glazed panelling and windows to either side, windows to side aspect.
GARAGE 17' 4" x 8' 0" (5.28m x 2.44m) Accessible from Lower Drayton Lane between adjacent properties is a shared driveway leading to a turning area and garage blocks, the garage is the sixth one on the left with a white up and over door.
FEES If an application for a tenancy is successful, below is an example of the amounts required are shown below:
Holding Fee (1 weeks rent): £311.54 (will be returned on completion of acceptable referencing)
One Month's rent in advance: £1350.00
Deposit (equivalent to 5 weeks rent): £1557.69
(Please note the above move in figures are for guidance purposes only).
TENANCY TERMS AND CONDITIONS - TENANTS Revised 17th February 2023
Approved Tenant Charges
The only payments you can expect in connection with a tenancy are:
a) the rent
b) a refundable tenancy deposit capped at no more than five weeks' rent. This will be held in a Deposit Scheme as security for the performance of all obligations in connection with the tenancy for example in the case of any damage at the end of the tenancy or a charge to an independent company providing a deposit alternative service, if offered.
c) A refundable holding deposit (to reserve a property) capped at no more than one week's rent. Example - equivalent to One Weeks Rent - i.e. £1,000.00 pcm rent equates to £230.76 holding deposit).
We can retain in this holding deposit if you:
- Provide false or misleading information which reasonably affects our decision to let the property to you (i.e. calls into question your suitability as a tenant, this can include your behaviour in providing the false or misleading information).
- Fail a right to rent check
- Withdraw from the proposed agreement (decide not to let) or
- Fail to take reasonable steps to enter an agreement (i.e. responding to reasonable requests for information required to progress the agreement) when the landlord and / or agent has done so.
Where we wish to retain the holding deposit, we will set out in writing the reason for this within 7 days of deciding not to enter the agreement or the 'deadline for agreement'. The 'deadline for agreement' for both parties is usually 15 days after a holding deposit has been received by a landlord or agent (unless otherwise agreed in writing).
d) Payments to change the tenancy when requested by the tenant (e.g. a change of sharer or permission to keep pets at the property) capped at £60.00 inc. VAT.
e) Payments associated with early termination of the tenancy, when requested by the tenant and agreed by the landlord. This would not exceed the financial loss that a landlord will suffer in permitting , or reasonable cost that have been incurred by the agent in arranging for, the tenant t leave early.
f) Payments in respects of utilities, communication services, TV licence and council tax
g) A default fee for late payment of rent and replacement of lost key/security device.
- COUNCIL TAXA payment made to your local authority in order to pay for local services like schools, libraries, and refuse collection. The amount you pay depends on the value of the property.Read more about council Tax in our glossary page.
- Band: C
- PARKINGDetails of how and where vehicles can be parked, and any associated costs.Read more about parking in our glossary page.
- Garage
- GARDENA property has access to an outdoor space, which could be private or shared.
- Yes
- ACCESSIBILITYHow a property has been adapted to meet the needs of vulnerable or disabled individuals.Read more about accessibility in our glossary page.
- Ask agent
Drayton, Hampshire
Add your favourite places to see how long it takes you to get there.
__mins driving to your place
Notes
Staying secure when looking for property
Ensure you're up to date with our latest advice on how to avoid fraud or scams when looking for property online.
Visit our security centre to find out moreDisclaimer - Property reference 100157002116. The information displayed about this property comprises a property advertisement. Rightmove.co.uk makes no warranty as to the accuracy or completeness of the advertisement or any linked or associated information, and Rightmove has no control over the content. This property advertisement does not constitute property particulars. The information is provided and maintained by Town And Country Southern, Drayton. Please contact the selling agent or developer directly to obtain any information which may be available under the terms of The Energy Performance of Buildings (Certificates and Inspections) (England and Wales) Regulations 2007 or the Home Report if in relation to a residential property in Scotland.
*This is the average speed from the provider with the fastest broadband package available at this postcode. The average speed displayed is based on the download speeds of at least 50% of customers at peak time (8pm to 10pm). Fibre/cable services at the postcode are subject to availability and may differ between properties within a postcode. Speeds can be affected by a range of technical and environmental factors. The speed at the property may be lower than that listed above. You can check the estimated speed and confirm availability to a property prior to purchasing on the broadband provider's website. Providers may increase charges. The information is provided and maintained by Decision Technologies Limited. **This is indicative only and based on a 2-person household with multiple devices and simultaneous usage. Broadband performance is affected by multiple factors including number of occupants and devices, simultaneous usage, router range etc. For more information speak to your broadband provider.
Map data ©OpenStreetMap contributors.




