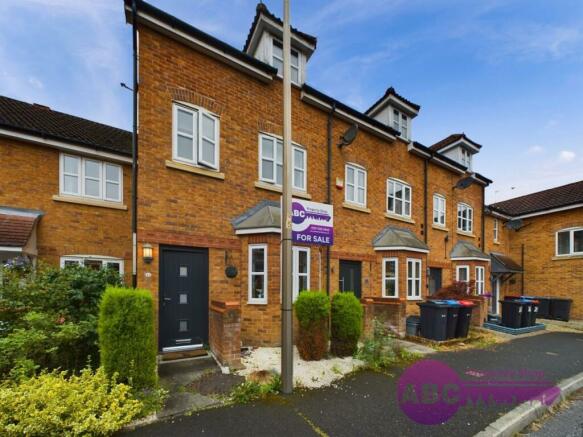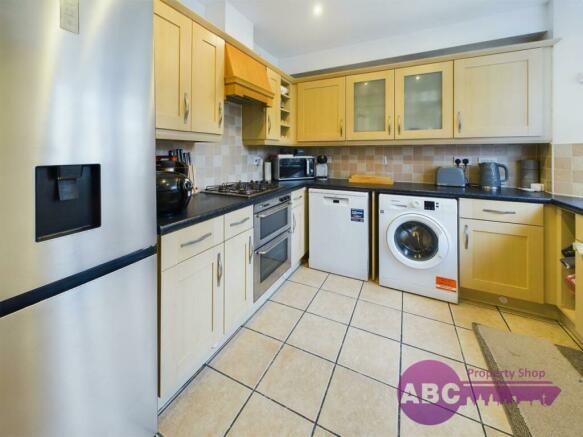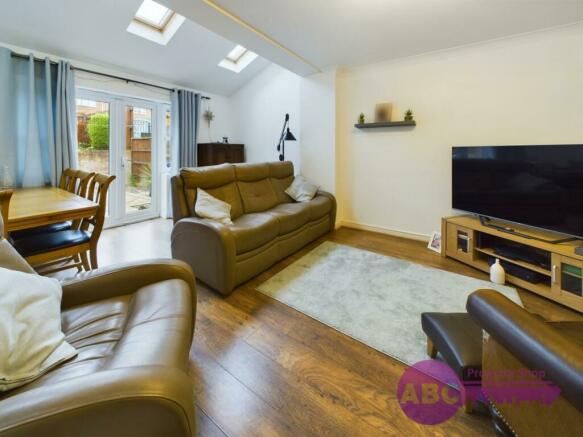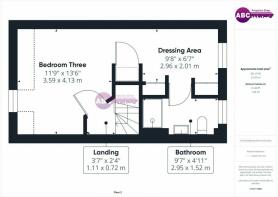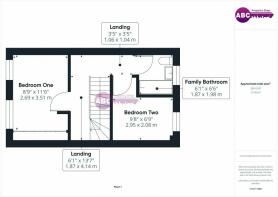Mimosa Close, Elton, Chester, CH2 4RX.

- PROPERTY TYPE
Town House
- BEDROOMS
3
- BATHROOMS
2
- SIZE
Ask agent
- TENUREDescribes how you own a property. There are different types of tenure - freehold, leasehold, and commonhold.Read more about tenure in our glossary page.
Freehold
Key features
- Allocated Parking for Two with Storage Shed.
- Open Plan Lounge Diner with Velux Windows & French Doors to Garden.
- Low Maintenance, Private Rear Garden.
- Kitchen with Integrated Gas Hob, Electric Oven and Extractor Fan.
- Village Location with Shops, Primary School and a Community Spirit!
- Quiet Cul-De-Sac.
- Gas Central Heating & Double Glazing Throughout.
- Council Tax Band C.
- Viewing Highly Recommended to Appreciate.
- Contact ABC Property Shop today to arrange!
Description
As you step through the stylish composite front door, you're greeted by a warm and welcoming hallway and just off the hallway, a convenient cloakroom. The kitchen is both functional and beautiful. It is fully equipped with modern appliances, including a gas hob, electric oven, and extractor fan, all seamlessly integrated into a range of stylish wall and base units. Tiled splashbacks and elegant worktops add a touch of sophistication, making this kitchen as pleasing to the eye as it is to cook in.
The heart of the home lies in the expansive open-plan lounge and dining area - a space where natural light pours in through Velux windows, while French doors beckon you to step out into your own private garden retreat.
On the first floor, you'll find two generously sized double bedrooms, each designed with comfort and relaxation in mind. One bedroom features built-in wardrobes, offering ample storage, and completing the first floor; the family bathroom which invites you to unwind with a bathtub complete with a rainfall shower, alongside a modern basin and WC.
The entire second floor is dedicated to the master suite - a private haven designed for peace and tranquillity. This spacious bedroom is complemented by built-in wardrobes and a charming dressing area, leading to a beautifully appointed en-suite shower room, creating a perfect blend of luxury and comfort.
Step outside to discover a low-maintenance, split-level garden that offers the ideal setting for outdoor living. Whether you're entertaining on the paved patio or enjoying a quiet moment after a long day, this garden provides a peaceful retreat. Also included are two allocated parking spaces in the communal car park and an additional storage shed.
Located in the picturesque village of Elton, this home offers the perfect balance of peaceful village life with the convenience of local amenities close at hand. With shops, a primary school, and the M56 motorway just minutes away, you'll enjoy easy access to major commercial centres across the region, making daily commutes and weekend getaways a breeze.
Viewing is highly recommended to appreciate all that this property offers - contact ABC Property Shop today to arrange!
Disclaimer
POTENTIAL PURCHASERS: Fixtures and fittings are to be agreed with the seller. Ground rent & service charge liability should be confirmed with your Solicitors as information provided to us for the purpose of this advert cannot be guaranteed to be correct. These particulars, whilst believed to be accurate are set out as a general outline only for guidance and do not constitute any part of an offer or contract. Intending purchasers should not rely on them as statements of representation of fact, but must satisfy themselves by inspection or otherwise as to their accuracy. No person in this firm's employment has the authority to make or give any representation or warranty in respect of the property. All measurements are approximate.
Hallway
Composite Door, Laminate Flooring, Radiator, Stairs to First Floor.
Kitchen
Integrated Gas Hob, Electric Oven, Extractor Fan, Tiled Splashbacks, Worktops, Tiled Floor.
3.14m x 2.92m
Lounge Diner
Open Plan with Vaulted Ceiling, Velux Windows, French Doors to Garden, Laminate Flooring, Radiators.
5.35m x 4.10m
Cloakroom
WC, Basin, Laminate Flooring, Radiator.
1.96m x 1.82m
Bedroom One
Front Facing Double, Built in Wardrobes, Carpeted, Radiator.
2.69m x 3.51m
Bedroom Two
Rear Facing Double, Carpeted, Radiator.
2.95m x 2.08m
Family Bathroom
Bath with Over Bath Rain Fall Shower, Basin, WC, Radiator, Laminate Flooring.
1.87m x 1.98m
Bedroom Three
Double Suite, Velux Windows, Built In Wardrobes & Chest of Drawers, Carpeted, Radiator.
3.59m x 4.13m
Dressing Area
Built In Wardrobes, Storage Cupboard, Carpeted, Radiator.
2.96m x 2.01m
En Suite Shower Room
Double Shower Unit, Basin, WC, Radiator.
2.95m x 1.52m
- COUNCIL TAXA payment made to your local authority in order to pay for local services like schools, libraries, and refuse collection. The amount you pay depends on the value of the property.Read more about council Tax in our glossary page.
- Band: C
- PARKINGDetails of how and where vehicles can be parked, and any associated costs.Read more about parking in our glossary page.
- Yes
- GARDENA property has access to an outdoor space, which could be private or shared.
- Yes
- ACCESSIBILITYHow a property has been adapted to meet the needs of vulnerable or disabled individuals.Read more about accessibility in our glossary page.
- Ask agent
Mimosa Close, Elton, Chester, CH2 4RX.
Add your favourite places to see how long it takes you to get there.
__mins driving to your place
Your mortgage
Notes
Staying secure when looking for property
Ensure you're up to date with our latest advice on how to avoid fraud or scams when looking for property online.
Visit our security centre to find out moreDisclaimer - Property reference 1729_194420. The information displayed about this property comprises a property advertisement. Rightmove.co.uk makes no warranty as to the accuracy or completeness of the advertisement or any linked or associated information, and Rightmove has no control over the content. This property advertisement does not constitute property particulars. The information is provided and maintained by ABC Property Shop, Ellesmere Port. Please contact the selling agent or developer directly to obtain any information which may be available under the terms of The Energy Performance of Buildings (Certificates and Inspections) (England and Wales) Regulations 2007 or the Home Report if in relation to a residential property in Scotland.
*This is the average speed from the provider with the fastest broadband package available at this postcode. The average speed displayed is based on the download speeds of at least 50% of customers at peak time (8pm to 10pm). Fibre/cable services at the postcode are subject to availability and may differ between properties within a postcode. Speeds can be affected by a range of technical and environmental factors. The speed at the property may be lower than that listed above. You can check the estimated speed and confirm availability to a property prior to purchasing on the broadband provider's website. Providers may increase charges. The information is provided and maintained by Decision Technologies Limited. **This is indicative only and based on a 2-person household with multiple devices and simultaneous usage. Broadband performance is affected by multiple factors including number of occupants and devices, simultaneous usage, router range etc. For more information speak to your broadband provider.
Map data ©OpenStreetMap contributors.
