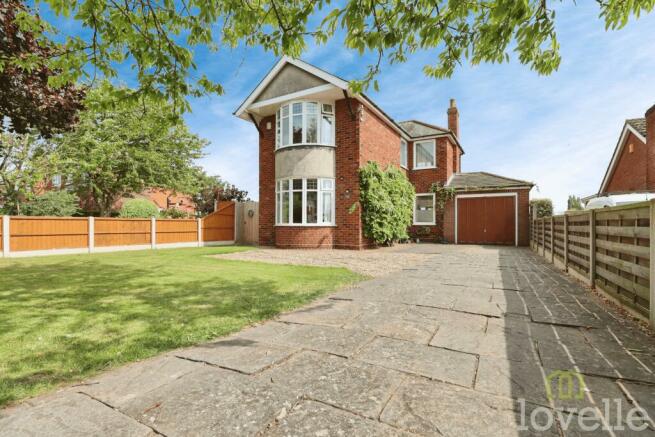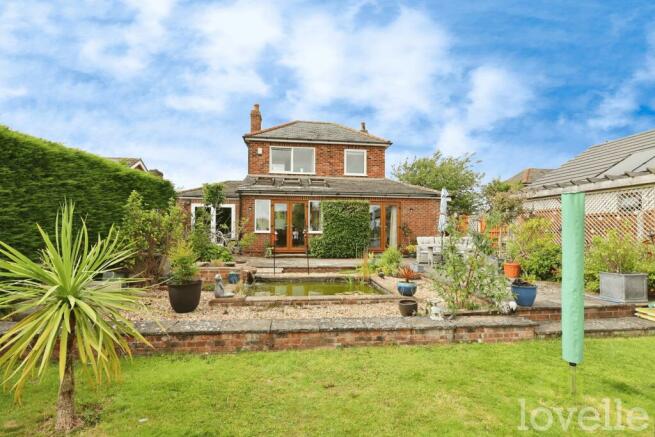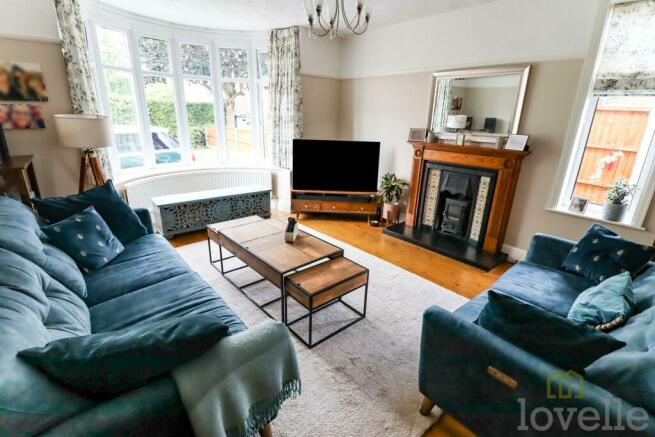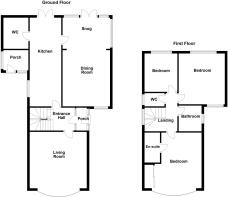
Lincoln Road, North Hykeham, LN6

- PROPERTY TYPE
Detached
- BEDROOMS
3
- BATHROOMS
2
- SIZE
Ask agent
- TENUREDescribes how you own a property. There are different types of tenure - freehold, leasehold, and commonhold.Read more about tenure in our glossary page.
Freehold
Key features
- Three Bedrooms
- Detached
- Modern Open-Plan Kitchen
- Three Reception Rooms
- Ample off-road Parking
- Garage
- Large Rear Garden
- New Worcester Bosch Boiler (Oct 2023)
- Council Tax Band C
Description
This immaculate, detached property is currently listed for sale and boasts a number of remarkable features, making it an ideal home for families. With 3 bedrooms, 1 family bathroom, 1 ensuite and 1 utility room with WC., the residence offers ample space and is in excellent condition.
The property is equipped with a recently installed New Worcester Bosch Boiler alongside an array of unique features including a fireplace, garage, parking, and a large rear garden. The spacious master bedroom comes complete with an en-suite and built-in wardrobes, while the second bedroom is a generous double.
The kitchen, a true highlight of the property, presents an open-plan design with modern appliances, dining space, and has been recently refurbished, featuring quartz worktops and integral appliances. The property also houses 3 reception rooms, the first of which is separate with large windows, a fireplace, wood floors, and a cosy log burner.
The property is ideally located with excellent public transport links, nearby schools, local amenities, and parks. In addition, there is ample off-road parking for convenience.
This property uniquely blends modern living with a homely feel. The large rear garden provides an ideal space for relaxation and outdoor entertainment.
Overall, this property is more than just a house - it's a home, ready for a new family to create lasting memories within its inviting and well-designed spaces.
Entrance Porch
Access to the entrance hall and another place great to keep coats and shoes.
Entrance Hallway
A spacious entrance hall giving access to most rooms on the ground floor, under stairs storage, and stairs to the first floor.
Downstairs WC
1.45m x 2.52m (4'9" x 8'3")
Space and plumbing for a washing machine, hand wash basin, WC and radiator.
Second Porch
1.47m x 1.62m (4'10" x 5'4")
Kitchen Diner
7.06m x 2.4m (23'2" x 7'10")
Double glazed window to the side aspect, a modern recently fitted kitchen with a range of wall and base units featuring quartz worktops, electric oven, induction hob with extractor fan integral appliances such as fridge freezer dishwasher and microwave, Belfast sink and radiator. The perfect place to host friends and family.
Snug
2.59m x 3.48m (8'6" x 11'5")
Double glazed windows to the side and rear aspect, patio doors leading to the rear garden, three velux windows and radiator.
Dining Room
3.67m x 4.12m (12'0" x 13'6")
Double glazed window to the front aspect future fireplace and radiator
Living Room
4.26m x 4.24m (14'0" x 13'11")
Double glazed bay window to the front aspect and a double glazed window to the side aspect, feature fireplace with log burner, original wooden flooring and radiator
WC
0.96m x 1.36m (3'2" x 4'6")
Double glazed frosted glass window to the side aspect, tiled flooring, loft access, and WC
Master Bedroom
3.63m x 5.35m (11'11" x 17'7")
Double glazed bow window to the front aspect, fitted wardrobes, access to the en-suite and radiator
En-suite
2.25m x 1.2m (7'5" x 3'11")
Walk in shower cubicle, hand wash basin, tiled splashback, heated towel rail and WC
Bedroom Two
4.11m x 3.67m (13'6" x 12'0")
Double windows to both front and rear aspect, original wooden flooring and radiator
Bedroom Three
2.42m x 3.06m (7'11" x 10'0")
Double glazed window to the rear aspect and radiator.
Bathroom
1.79m x 1.75m (5'10" x 5'9")
Double glazed frosted glass window to the side aspect, tiled walls and flooring, bath tub, hand wash basin and radiator
TENURE
The tenure of this property is Freehold.
AGENTS NOTES
These particulars are for guidance only. Lovelle Estate Agency, their clients and any joint agents give notice that: They have no authority to give or make representation/warranties regarding the property, or comment on the SERVICES, TENURE and RIGHT OF WAY of any property. These particulars do not form part of any contract and must not be relied upon as statements or representation of fact. All measurements/areas are approximate. The particulars including photographs and plans are for guidance only and are not necessarily comprehensive.
MORTGAGE AND SOLICITORS
Lovelle Estate Agency and our partners provide a range of services to buyers, although you are free to use an alternative provider. If you require a solicitor to handle your purchase and/or sale, we can refer you to one of the panel solicitors we use. We may receive a fee if you use their services. If you need help arranging finance, we can refer you to the Mortgage Advice Bureau who are in-house. We may receive a fee if you use their services.
VIEWING
By appointment with the Sole Agent Lovelle Estate Agency, telephone .
We recommend prior to making an appointment to view, prospective purchasers discuss any particular points likely to affect their interest in the property with one of our property consultants who have seen the property in order that you do not make a wasted journey.
ENERGY PERFORMANCE CERTIFICATE
A copy of the full Energy Performance Certificate for this property is available upon request unless exempt. Advisory Notes - Please be advised if you are considering purchasing a property for Buy To Let purposes, from 1st April 2018 without an EPC rated E or above it will not be possible to issue a new tenancy, or renew an existing tenancy agreement.
LOCAL AUTHORITY
This property falls within the geographical area of North Kesteven District Council.
- COUNCIL TAXA payment made to your local authority in order to pay for local services like schools, libraries, and refuse collection. The amount you pay depends on the value of the property.Read more about council Tax in our glossary page.
- Band: C
- PARKINGDetails of how and where vehicles can be parked, and any associated costs.Read more about parking in our glossary page.
- Yes
- GARDENA property has access to an outdoor space, which could be private or shared.
- Yes
- ACCESSIBILITYHow a property has been adapted to meet the needs of vulnerable or disabled individuals.Read more about accessibility in our glossary page.
- Ask agent
Energy performance certificate - ask agent
Lincoln Road, North Hykeham, LN6
Add your favourite places to see how long it takes you to get there.
__mins driving to your place
Explore area BETA
Lincoln
Get to know this area with AI-generated guides about local green spaces, transport links, restaurants and more.
Powered by Gemini, a Google AI model
The branch opened at its prominent position in The Forum in 2015. Sarah franchised the North Hykeham Branch in 2019. Sarah further added Lettings to the branch in 2020. The business has grown from strength to strength whilst constantly striving towards our vision and mission statement.
We have now won The British Property Awards Gold within the local area for 2021. This would not have been achievable without the dedication of the team, turning up every day, giving 110% and going the extra mile, which is acknowledged by our customer in our amazing Google reviews.
Your mortgage
Notes
Staying secure when looking for property
Ensure you're up to date with our latest advice on how to avoid fraud or scams when looking for property online.
Visit our security centre to find out moreDisclaimer - Property reference P1172. The information displayed about this property comprises a property advertisement. Rightmove.co.uk makes no warranty as to the accuracy or completeness of the advertisement or any linked or associated information, and Rightmove has no control over the content. This property advertisement does not constitute property particulars. The information is provided and maintained by Lovelle Estate Agency, North Hykeham. Please contact the selling agent or developer directly to obtain any information which may be available under the terms of The Energy Performance of Buildings (Certificates and Inspections) (England and Wales) Regulations 2007 or the Home Report if in relation to a residential property in Scotland.
*This is the average speed from the provider with the fastest broadband package available at this postcode. The average speed displayed is based on the download speeds of at least 50% of customers at peak time (8pm to 10pm). Fibre/cable services at the postcode are subject to availability and may differ between properties within a postcode. Speeds can be affected by a range of technical and environmental factors. The speed at the property may be lower than that listed above. You can check the estimated speed and confirm availability to a property prior to purchasing on the broadband provider's website. Providers may increase charges. The information is provided and maintained by Decision Technologies Limited. **This is indicative only and based on a 2-person household with multiple devices and simultaneous usage. Broadband performance is affected by multiple factors including number of occupants and devices, simultaneous usage, router range etc. For more information speak to your broadband provider.
Map data ©OpenStreetMap contributors.





