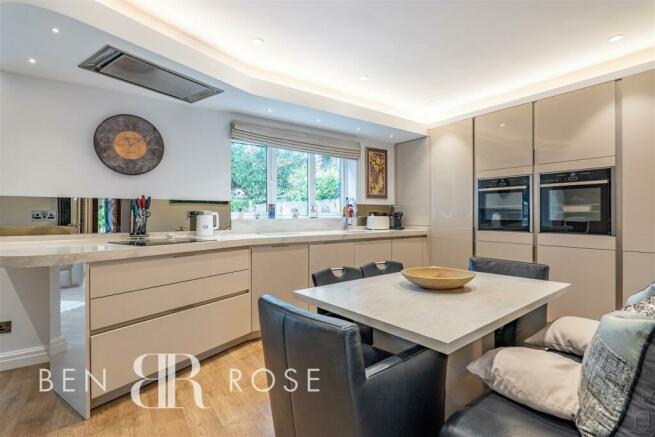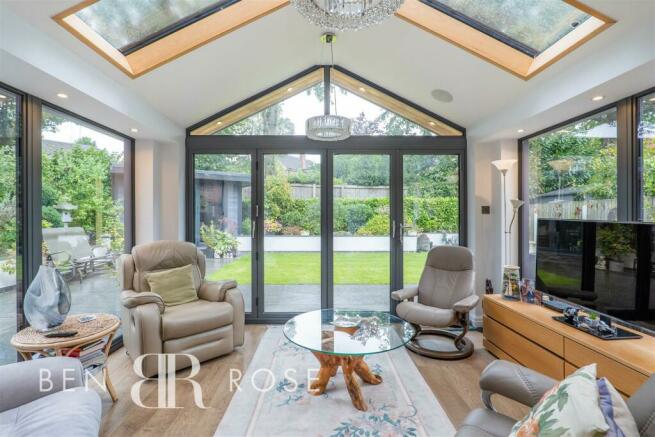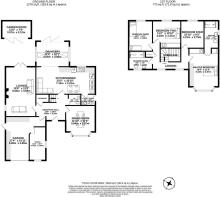
Dunham Drive, Whittle-Le-Woods, Chorley

- PROPERTY TYPE
Detached
- BEDROOMS
4
- BATHROOMS
2
- SIZE
Ask agent
- TENUREDescribes how you own a property. There are different types of tenure - freehold, leasehold, and commonhold.Read more about tenure in our glossary page.
Freehold
Key features
- Four Bedroom
- Detached
- Family Home
- Desirable Development
- Excellent Travel Links
- Must Be Viewed
- Awaiting EPC Rating
- Approx 2049 SQ.FT
Description
As you step into the property, you are greeted by a welcoming reception hall that provides access to the majority of the ground floor rooms. The spacious lounge is a highlight, featuring a centerpiece fireplace and patio doors that open directly into the garden, creating a perfect space for relaxation. The dining room, with its bay-fronted window, offers an elegant setting for family meals or entertaining guests. The heart of the home is undoubtedly the stunning open-plan kitchen/diner, equipped with integrated appliances throughout, stylish LED lighting, and a unique curved worktop. This versatile space includes room for a dining table or snug area and seamlessly extends into the recently added orangery, which boasts bi-folding doors to the garden. Additionally, the ground floor includes a convenient utility room off the kitchen, a WC, and an integrated garage that has been partially converted to incorporate a study room and additional storage, complete with fitted units and a German made electric roller shutter door.
Moving to the first floor, you will find a gallery landing that leads to four well-proportioned bedrooms. The master bedroom is a standout, featuring Scandi fitted Sharps wardrobes and a discreet entrance to a luxurious three-piece en-suite. There is also a feature wall with gorgeous, bespoke wallpaper. Bedrooms two and three also benefit from fitted wardrobes, providing ample storage space. The modern shower room is sleek and stylish, perfect for family use.
Externally, the property boasts a driveway with space for up to four cars, complemented by a well-kept front lawn, adding to the curb appeal. The home is unique in that there are two specimen olive trees, one in the front and one in the back. There is also hardwood side gates that gives direct access from the front of the home to the rear. The rear garden is a secluded space, designed with easy maintenance in mind. It features multiple seating areas, a central lawn, raised flower beds, and even a separate garden room with bi-folding doors, offering a versatile space that could be used as a home office, gym, or retreat.
This exceptional home perfectly combines practicality with luxury, making it an ideal choice for any family.
Brochures
Brochure- COUNCIL TAXA payment made to your local authority in order to pay for local services like schools, libraries, and refuse collection. The amount you pay depends on the value of the property.Read more about council Tax in our glossary page.
- Band: F
- PARKINGDetails of how and where vehicles can be parked, and any associated costs.Read more about parking in our glossary page.
- Yes
- GARDENA property has access to an outdoor space, which could be private or shared.
- Yes
- ACCESSIBILITYHow a property has been adapted to meet the needs of vulnerable or disabled individuals.Read more about accessibility in our glossary page.
- Ask agent
Dunham Drive, Whittle-Le-Woods, Chorley
Add your favourite places to see how long it takes you to get there.
__mins driving to your place
We are an independent and family run multi award winning estate agent with 4 offices in Chorley, Leyland, Bamber Bridge and a brand-new office in Longton. The Chorley, Leyland and Bamber Bridge branches are consistently the highest selling agents in their respective areas, in the past few months selling more than double any other agent. The Chorley branch is the highest selling in Lancashire with Leyland ranked 12
th
, Bamber Bridge 23rd out of 486 and Longton already listing the most houses in the area despite only being open a few months so far. Not only do customers love us, but our service has been recognised by professionals across the country through our awards and nominations.
Your mortgage
Notes
Staying secure when looking for property
Ensure you're up to date with our latest advice on how to avoid fraud or scams when looking for property online.
Visit our security centre to find out moreDisclaimer - Property reference 33333864. The information displayed about this property comprises a property advertisement. Rightmove.co.uk makes no warranty as to the accuracy or completeness of the advertisement or any linked or associated information, and Rightmove has no control over the content. This property advertisement does not constitute property particulars. The information is provided and maintained by Ben Rose, Chorley. Please contact the selling agent or developer directly to obtain any information which may be available under the terms of The Energy Performance of Buildings (Certificates and Inspections) (England and Wales) Regulations 2007 or the Home Report if in relation to a residential property in Scotland.
*This is the average speed from the provider with the fastest broadband package available at this postcode. The average speed displayed is based on the download speeds of at least 50% of customers at peak time (8pm to 10pm). Fibre/cable services at the postcode are subject to availability and may differ between properties within a postcode. Speeds can be affected by a range of technical and environmental factors. The speed at the property may be lower than that listed above. You can check the estimated speed and confirm availability to a property prior to purchasing on the broadband provider's website. Providers may increase charges. The information is provided and maintained by Decision Technologies Limited. **This is indicative only and based on a 2-person household with multiple devices and simultaneous usage. Broadband performance is affected by multiple factors including number of occupants and devices, simultaneous usage, router range etc. For more information speak to your broadband provider.
Map data ©OpenStreetMap contributors.





