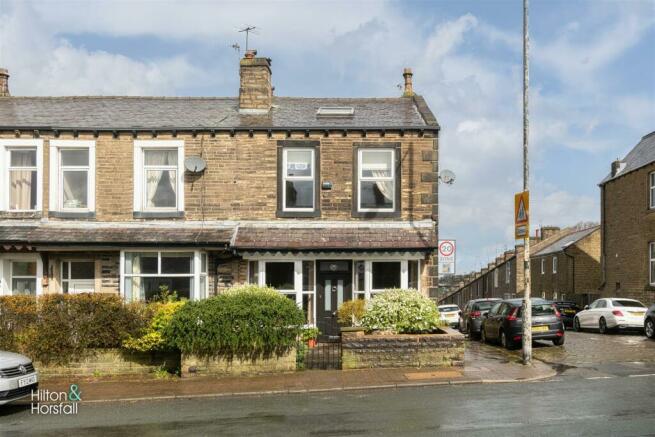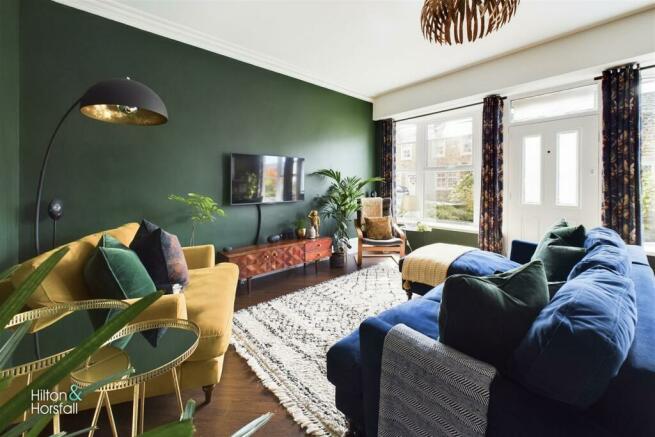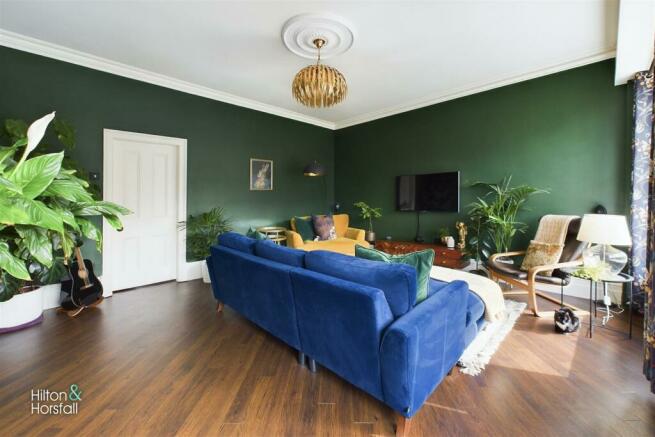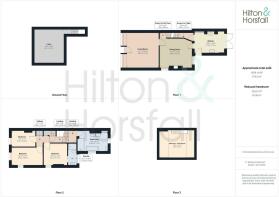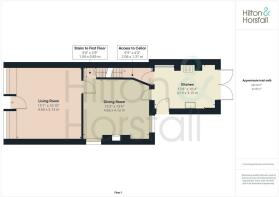
Keighley Road, Colne

- PROPERTY TYPE
End of Terrace
- BEDROOMS
4
- BATHROOMS
2
- SIZE
1,877 sq ft
174 sq m
Description
A brilliant opportunity to acquire this modern double fronted FOUR bedroomed Victorian Style end of terrace property located in the heart of 'Colne'. Having many noteworthy features and briefly comprising of:a family sized living room, a bright and airy dining room and a modern fitted kitchen. With four well proportioned bedrooms to the first floor with the master having an en-suite and a stunning four piece bathroom suite. Externally to the front elevation is a well kept enclosed forecourt and to the rear elevation is a private garden mainly laid with lawn and with space for outdoor furniture, perfect for the spring and summer months. Additionally to the rear is a detached single garage and storage room with power, lighting and water. Close by to local amenities, bars and transport links. The M65 motorway is only a short drive away providing access to neighbouring towns / cities such as: Burnley, Blackburn and Preston. Council Tax Band 'C'. Leasehold. Early viewings are advised to avoid disappointment.
Entrance - With a uPVC double glazed composite door leading to:
Living Room - 4.60 x 5.13 (15'1" x 16'9") - A family sized living room with a television point, coving, ceiling rose, 1x radiator, amtico wood effect flooring and 2x large uPVC double glazed windows to the front elevation allowing an abundance of natural light into the property.
Dining Room - 4.66 x 4.12 (15'3" x 13'6") - A bright and airy dining room with ample room for a large dining table, feature working open fireplace, coving, 1x radiator, amtico wood effect flooring and 2x uPVC double glazed windows to the rear and side elevations.
Kitchen - 4.19 x 3.15 (13'8" x 10'4") - A modern fitted kitchen featuring original victorian tile flooring with a range of wall and base units and contrasting granite stone worktops over with plumbing for a washing machine and dishwasher, under mount composite sink with chrome mixer tap, range master cooker with extractor fan over, pendent lights, recessed LED spotlights, uPVC double glazed composite door and uPVC double glazed french doors leading to the rear garden.
Cellar - 4.51 x 5.11 (14'9" x 16'9") - A large cellar with lighting and power, Yorkshire stone flagged floor and the location of the meters.
Landing - An open landing with under stairs storage, built in storage cupboard and a skylight.
Bedroom One - 3.32 x 3.17 (10'10" x 10'4") - A good sized double bedroom with ample room for wardrobes and drawers, wainscot paneling, wall lights, ceiling rose, coving, 1x cast iron victorian style radiators and a uPVC double glazed window to the side elevation.
En-Suite - 1.22 x 3.15 (4'0" x 10'4") - A modern three piece suite with a shower tray with glass shower screen, pedestal sink with chrome hot and cold taps, push button w.c, LED spotlights, 1x cast iron victorian style radiator and a frosted uPVC double glazed window to the rear elevation.
Bedroom Two - 4.544 x 2.63 (14'10" x 8'7") - Another bedroom of double proportion with fitted wardrobes, coving, 1x cast iron victorian style radiators and 2x uPVC double glazed windows to the front and side elevations.
Bedroom Three - 3.45 x 2.33 (11'3" x 7'7") - A good sized single bedroom with ample space for wardrobes and drawers, coving, 1x cast iron victorian style radiators and a uPVC double glazed window to the front elevation.
Bedroom Four / Attic Room - 6.24 x 4.63 (20'5" x 15'2") - A large double bedroom with 2x skylights, wall lights, 1x radiator and spotlights.
Bathroom - 4.38 x 2.71 (14'4" x 8'10") - A modern four piece bathroom suite with a free standing double end cast iron slipper bath with chrome waterfall mixer tap, walk in shower with rainfall shower head over and hose shower head, vanity sink unit with 2x wash basins and waterfall chrome mixer taps, push button w.c, LED spotlights, 1x radiator, vertical wall radiator, engineered oak flooring, built in storage cupboard housing the boiler and 2x uPVC frosted double glazed window to the rear and side elevations.
Garage - The detached single garage which is accessed from the rear garden with power and water, electric roller door, separate storage room and three phase electrical supply.
Externally - Externally to the front elevation is a well kept enclosed forecourt and to the rear elevation is a private garden mainly laid with lawn and with space for outdoor furniture, perfect for the spring and summer months.
360 Degree Virtual Tour -
Publishing - You may download, store and use the material for your own personal use and research. You may not republish, retransmit, redistribute or otherwise make the material available to any party or make the same available on any website, online service or bulletin board of your own or of any other party or make the same available in hard copy or in any other media without the website owner's express prior written consent. The website owner's copyright must remain on all reproductions of material taken from this website.
Property Detail - Unless stated otherwise, these details may be in a draft format subject to approval by the property's vendors. Your attention is drawn to the fact that we have been unable to confirm whether certain items included with this property are in full working order. Any prospective purchaser must satisfy themselves as to the condition of any particular item and no employee of Hilton & Horsfall has the authority to make any guarantees in any regard. The dimensions stated have been measured electronically and as such may have a margin of error, nor should they be relied upon for the purchase or placement of furnishings, floor coverings etc. Details provided within these property particulars are subject to potential errors, but have been approved by the vendor(s) and in any event, errors and omissions are excepted. These property details do not in any way, constitute any part of an offer or contract, nor should they be relied upon solely or as a statement of fact. In the event of any structural changes or developments to the property, any prospective purchaser should satisfy themselves that all appropriate approvals from Planning, Building Control etc, have been obtained and complied with.
Externally to the front elevation is a well kept enclosed forecourt and to the rear elevation is a private garden mainly laid with lawn and with space for outdoor furniture, perfect for the spring and summer months.
Brochures
Keighley Road, ColneBrochure- COUNCIL TAXA payment made to your local authority in order to pay for local services like schools, libraries, and refuse collection. The amount you pay depends on the value of the property.Read more about council Tax in our glossary page.
- Band: C
- PARKINGDetails of how and where vehicles can be parked, and any associated costs.Read more about parking in our glossary page.
- Yes
- GARDENA property has access to an outdoor space, which could be private or shared.
- Yes
- ACCESSIBILITYHow a property has been adapted to meet the needs of vulnerable or disabled individuals.Read more about accessibility in our glossary page.
- Ask agent
Keighley Road, Colne
Add your favourite places to see how long it takes you to get there.
__mins driving to your place



About Us
We are an Independent Estate Agents with a prominent High Street office in the upmarket village of Barrowford, Lancashire. We adopt a professional and caring approach to the process of buying / selling and letting property always ensuring that our trained and experienced staff offer a friendly and efficient service supported by the most modern technology.
SalesWe adopt a professional and caring approach to the process of buying and selling, our trained and experienced staff offer a friendly and efficient service supported by the most modern technology. Updated on a daily basis, our property search engines allows immediate access to an ever changing portfolio of property to buy throughout the East Lancashire area. We believe in offering the very best to our clients and we work tirelessly to provide an exemplary service. Our philosophy is to meet the individual needs of every client with the utmost commitment.
LettingsWe have properties available in Barrowford, Higherford, Blacko, Fence, Higham, select areas of Nelson, Colne and Burnley and beyond. We are an independent, innovative Estate Agency with an ever expanding property management portfolio. At Hilton & Horsfall we offer a professionally guided rental service with our superb letting and management packages for both residential and commercial clients. Being experienced portfolio specialists and offering both fully managed and tenant find only services, we can achieve the result you are looking for.
CommercialWe are passionate about property and are highly professional in everything that we do. If you are looking to sell or let your commercial property, we have all the tools to ensure you are in the best hands. Our commercial department provides a wide range of professional services across core sectors of office, retail, industrial and other sectors across the UK. We understand the property market, we are committed to excellence and you can rest assured that from the moment you contact us, no one will do more to achieve your desired end result.
Your mortgage
Notes
Staying secure when looking for property
Ensure you're up to date with our latest advice on how to avoid fraud or scams when looking for property online.
Visit our security centre to find out moreDisclaimer - Property reference 33041296. The information displayed about this property comprises a property advertisement. Rightmove.co.uk makes no warranty as to the accuracy or completeness of the advertisement or any linked or associated information, and Rightmove has no control over the content. This property advertisement does not constitute property particulars. The information is provided and maintained by Hilton & Horsfall Estate Agents, Barrowford. Please contact the selling agent or developer directly to obtain any information which may be available under the terms of The Energy Performance of Buildings (Certificates and Inspections) (England and Wales) Regulations 2007 or the Home Report if in relation to a residential property in Scotland.
*This is the average speed from the provider with the fastest broadband package available at this postcode. The average speed displayed is based on the download speeds of at least 50% of customers at peak time (8pm to 10pm). Fibre/cable services at the postcode are subject to availability and may differ between properties within a postcode. Speeds can be affected by a range of technical and environmental factors. The speed at the property may be lower than that listed above. You can check the estimated speed and confirm availability to a property prior to purchasing on the broadband provider's website. Providers may increase charges. The information is provided and maintained by Decision Technologies Limited. **This is indicative only and based on a 2-person household with multiple devices and simultaneous usage. Broadband performance is affected by multiple factors including number of occupants and devices, simultaneous usage, router range etc. For more information speak to your broadband provider.
Map data ©OpenStreetMap contributors.
