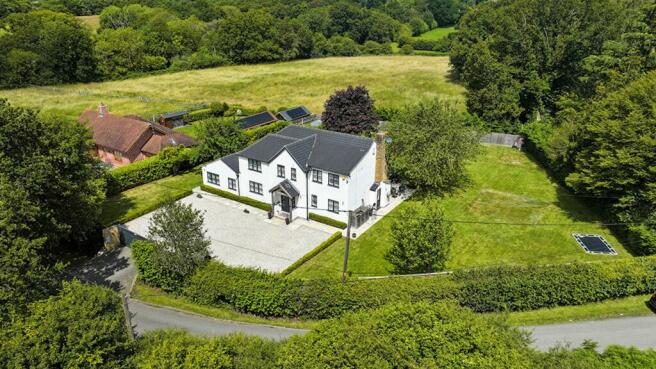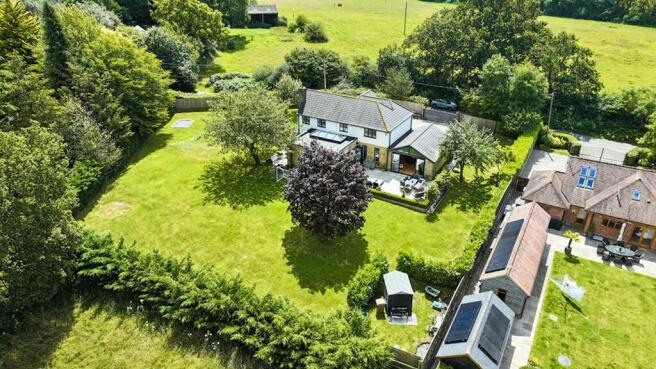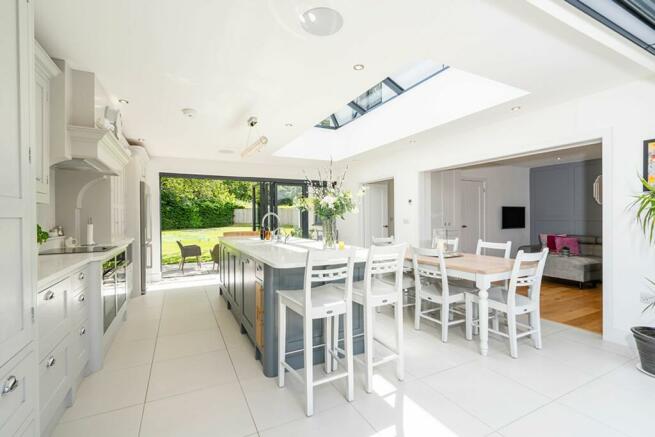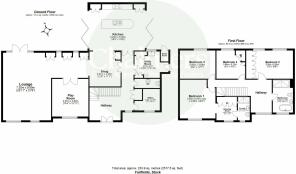
Marigold Lane, Stock, CM4

- PROPERTY TYPE
Detached
- BEDROOMS
4
- BATHROOMS
2
- SIZE
2,433 sq ft
226 sq m
- TENUREDescribes how you own a property. There are different types of tenure - freehold, leasehold, and commonhold.Read more about tenure in our glossary page.
Freehold
Key features
- Stunning country house fully reburbished to an extremely high standard
- Huge wraparound landscaped garden
- Bespoke kitchen with two sets of bi-folding doors leading to two patios
- Open plan family & entertaining space with light flooding all areas
- Country rural living within 10 minutes walk of Stock village
- Rarely available Stock country property in immaculate condition
- Underfloor heating in kitchen, hall & bathrooms
- Fab features in kitchen, larder & pantry cupboards, hot water tap, NEFF appliances, warming draw
- Prestigeous sliding gate into large driveway (parking for at least 8 cars)
Description
With Fairfields you get the best of both worlds (or let’s go so far as to say, you get the best of all worlds!). A rural location with peace and tranquility, a large wrap around garden with mature trees surrounding, but all within 10-15 mins walk from the centre of the ever popular Stock village.
The owners have gone to enormous efforts to get even the smallest details correct when they carried out the refurbishment, creating a beautifully fitted kitchen with all the bells and whistles, to adding the fitted drinks cabinet in the open plan living space which has a drinks fridge housed within. Entertaining family and friends would be a dream here at Fairfields, large spacious open plan living means you can live flexibly while enjoying views of the landscaped garden too.
When the owners bought it ten years ago it was a 1940’s modest home which was lacking the flow & useful space a modern family requires - it now has it all and more.
Our Owner says “We especially love the house at Christmas time, we always host and have a big tree in the window”.
The kitchen has bi-folding doors on either side - during the summer months the feeling of space & light overwhelms you, the roof lantern pours light into this stunning area of the house.
There is an integrated SONOS system.
Security intercom with automatic gate connected to mobile phone.
You can start living the moment you move in - the hard work has been done, which leaves you to enjoy the garden, the house & the location!
The Chalmers Team say “The more time you spend in Fairfields the more you love it - what strikes you first is the light - the design of the kitchen and open plan living area, means you have natural sunlight everywhere. Discovering all the extra features in the kitchen is a cook’s dream - nothing has been forgotten - we love this property and can’t wait to see viewers eyes light up”.
Book a viewing today to see for yourself.
Location
Stock is a picturesque and charming rural village located in the county of Essex. Nestled amidst rolling green fields and surrounded by idyllic countryside, it exudes a timeless beauty that captivates visitors and residents alike, encouraging country walks and visits to local places of interest. With a population of around 2000, this friendly community embodies the quintessential English village spirit.
The heart of Stock is its historic High Street, lined with traditional timber-framed buildings that have stood for centuries. The architecture reflects the village's rich heritage, offering a glimpse into its past.
The village enjoys many events throughout the year - the Stock Flower Festival, Christmas Fayre, Windmill openings, street parties for national celebrations. The Tour of Britain cycle race recently visited the village as part of its route. The pubs and restaurants often hold special evenings with live music and quiz nights.
"When you buy in Stock, you are buying much more than bricks & mortar"
Ten minutes from Billericay or Ingatestone Rail Station, or alternatively fifteen minutes from Chelmsford, Stock is perfectly located to enjoy country living with every amenity you need close by. The A12 is five minutes from the village centre.
Stock has four amazing pub restaurants, Greenwoods Spa & Hotel, along with a cafe/bistro, award winning hairdresser and florist (with school for floristry lessons), two village shops, library and several churches. Villagers enjoy the many social and sports clubs and there is a strong sense of community. There is Crondon Park Golf Club on the edge of the village that is also a wedding venue.
Stock has its own doctors’ surgery which has a pharmacy inside. It is on the number 300 Bus Route which takes you quickly to either Billericay, Basildon or Chelmsford.
Stock has both a primary and it's very own Ofsted Outstanding Rated Pre-School. Nearby are extremely good primary and senior schools (see our website for more information) in both Chelmsford, Brentwood & Southend.
EPC Rating: D
Hallway
Spacious entrance hallway through double front doors. Tiled flooring (under floor heating) wide corridor leading to office, utility and through to the kitchen.
Office
2.32m x 2.76m
Shutters on window to the front, wooden flooring.
Downstairs WC
Fully tiled with niche features that contain lighting and mirror. Hansgrohe fittings.
Utility Room
2.79m x 3.89m
Huge utility room entered through double doors. Panelled hanging space, basket drawers, room for washing machine and tumble dryer. Views over the garden and door leading to the outside.
Kitchen
5m x 6m
The main event we think! Stunning kitchen with bi-fold doors opening on both sides leading to two patios and the garden. Nothing has been missed and there are many special features - wooden ends on the island, quartz worktop, bookshelf, curved end units, all add to the feeling of oppulence in a relaxed environment. Light floods through the roof lantern - it's a truly well designed room. Huge island containing Villeroy & Boch butler one and half sinks, with Quooker hot water tap and extra spray tap. Two Neff ovens along with induction hob & warming drawer. Large larder cupboard along with pantry cupboard opening to show worktop space for toaster, kettle etc. Large Smeg American fridge freezer and Neff dishwasher. It's a chef's dream!
Open Plan Living Area
7.3m x 9.59m
Light & spacious room, with high ceiling and feature windows, bi-folding doors onto the patio and garden. Wooden floor. Shutters to the front windows. Fitted bar/drinks cupboard with funky lighting and drinks fridge. Straight off the kitchen is a smaller sitting area with panelled wall.
Playroom/Office
4.07m x 3.94m
Bi-folding doors open up to this extra reception space, currently used as a playroom, but could equally be used as an office or TV snug. Shutters to front and wooden floor.
Main Bedroom & Dressing Area
3.85m x 3.85m
High ceiling with feature light, shutters to windows at the front, leading through to dressing area with fitted wardrobes.
Main Bedroom Ensuite
2.1m x 1.3m
Fully tiled ensuite shower room, Villeroy & Boch sanitary ware along with Hansgrohe fittings (raindrop shower head with separate hand held shower). Under floor heating. Basin unit with mirror, heated towel rail & shutters to front.
Bedroom Two
3.05m x 5.09m
Higher than normal ceiling (as with all of the upstairs) windows to rear, overlooking the garden, with shutters. Fitted wardrobes and LED spotlights.
Bedroom Three
2.8m x 3.68m
Beautiful room with views over the garden, panelled wall, shutters and LED spotlights.
Bedroom Four
2.8m x 3.12m
Views over the garden, shutters, panelled wall, LED spotlights along with a fitted corner wardrobe.
Family Bathroom
3.4m x 2.1m
Stunning free standing Victoria + Albert bath, along with vanity unit and basin (V+A). Hansgrohe taps and shower (raindrop head with seperate hand held shower). Large walk in shower. Underfloor heating, funky heated towel rail.
Garden
Fairfields is central in this beautiful plot, the garden wraps around the property, offering different areas throughout the day to enjoy. Beautifully landscaped and designed to maximise flow between the house and the garden, two patios make inviting social and dining areas, an old apple tree adds the traditional feel, all within securely fenced grounds.
Parking - Driveway
Enter through sliding gates, you are immediately struck by the pristine, large driveway with parking for at least 8 cars securely.
- COUNCIL TAXA payment made to your local authority in order to pay for local services like schools, libraries, and refuse collection. The amount you pay depends on the value of the property.Read more about council Tax in our glossary page.
- Band: G
- PARKINGDetails of how and where vehicles can be parked, and any associated costs.Read more about parking in our glossary page.
- Driveway
- GARDENA property has access to an outdoor space, which could be private or shared.
- Private garden
- ACCESSIBILITYHow a property has been adapted to meet the needs of vulnerable or disabled individuals.Read more about accessibility in our glossary page.
- Ask agent
Energy performance certificate - ask agent
Marigold Lane, Stock, CM4
Add your favourite places to see how long it takes you to get there.
__mins driving to your place

Chalmers specialise in properties in and around the pretty and popular village of Stock in Essex. As the only agent based in the village, we have the local knowledge and experience to help buyers, sellers and landlords alike. We offer a professional and personal service at competitive rates of commission backed by membership of the National Association of Estate Agents.
Your mortgage
Notes
Staying secure when looking for property
Ensure you're up to date with our latest advice on how to avoid fraud or scams when looking for property online.
Visit our security centre to find out moreDisclaimer - Property reference 9c5ef3c7-66bf-4607-8ec0-5e1c46888c8b. The information displayed about this property comprises a property advertisement. Rightmove.co.uk makes no warranty as to the accuracy or completeness of the advertisement or any linked or associated information, and Rightmove has no control over the content. This property advertisement does not constitute property particulars. The information is provided and maintained by Chalmers Agency, Stock. Please contact the selling agent or developer directly to obtain any information which may be available under the terms of The Energy Performance of Buildings (Certificates and Inspections) (England and Wales) Regulations 2007 or the Home Report if in relation to a residential property in Scotland.
*This is the average speed from the provider with the fastest broadband package available at this postcode. The average speed displayed is based on the download speeds of at least 50% of customers at peak time (8pm to 10pm). Fibre/cable services at the postcode are subject to availability and may differ between properties within a postcode. Speeds can be affected by a range of technical and environmental factors. The speed at the property may be lower than that listed above. You can check the estimated speed and confirm availability to a property prior to purchasing on the broadband provider's website. Providers may increase charges. The information is provided and maintained by Decision Technologies Limited. **This is indicative only and based on a 2-person household with multiple devices and simultaneous usage. Broadband performance is affected by multiple factors including number of occupants and devices, simultaneous usage, router range etc. For more information speak to your broadband provider.
Map data ©OpenStreetMap contributors.





