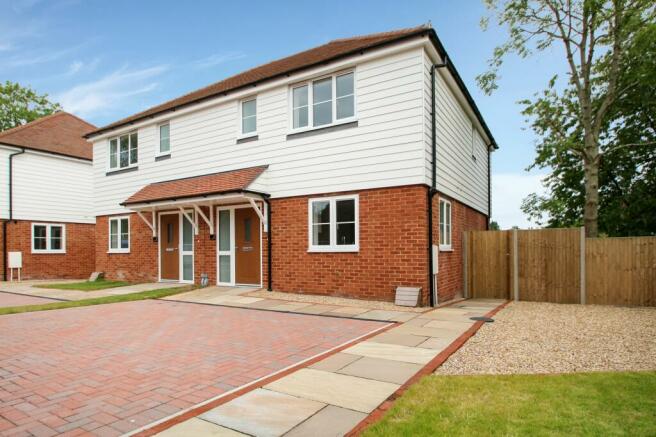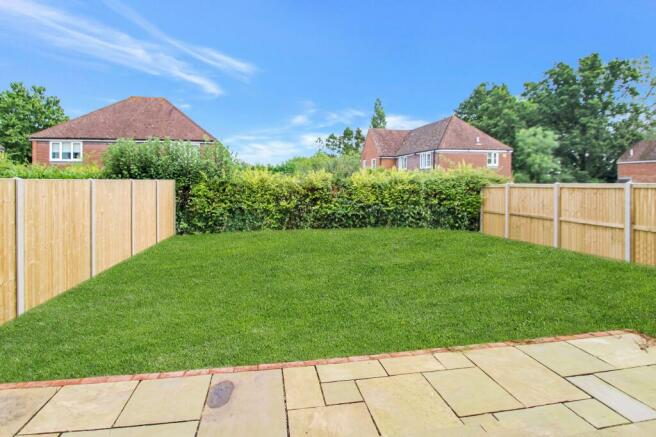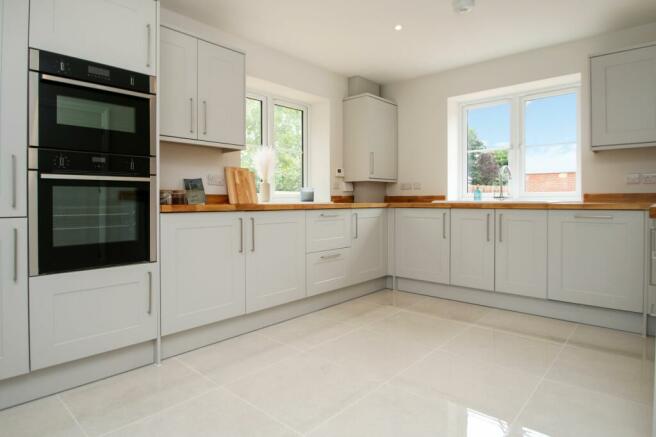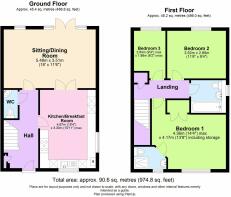
5 St Georges Place, New Pond Road, Benenden, Cranbrook TN17 4EJ

- PROPERTY TYPE
Semi-Detached
- BEDROOMS
3
- BATHROOMS
2
- SIZE
Ask agent
- TENUREDescribes how you own a property. There are different types of tenure - freehold, leasehold, and commonhold.Read more about tenure in our glossary page.
Freehold
Key features
- Comes within sought after Cranbrook School Catchment Area
- High quality new build / 10 year Protek Warranty in place
- Walking distance of all local amenities including local schools
- Small select private development of 4 new homes
- Semi-detached 3 bedroom / 2 bathroom modern home
- Light, bright modern feel throughout / Shaker style kitchen
- Gated enclosed rear garden / Off-street parking to front
- Tucked away location in centre of pretty village of Benenden
- Historic towns of Cranbrook & Tenterden 3 & 5 miles distant
- Stations at Staplehurst, Headcorn & Ashford (High Speed)
Description
No 5 St George’s Place forms part of an exclusive development of four newly built homes situated behind the main village thoroughfare of Benenden, making it both a peaceful and convenient place to live. While the traditionally designed exterior gives an established Kentish feel, the interiors have been designed with modern living in mind.
The heart of this home is most definitely the lovely shaker style kitchen / breakfast room which opens into the main living area where there is space for both sitting and dining. French doors give access onto the patio and garden beyond. There is also a welcoming hall and cloakroom on the ground floor. To the first floor, there are two generous double bedrooms, one with an en-suite shower room, and a smaller single bedroom which would also be ideal as a study or home office. The good size family bathroom is of a high specification.
Outside, this property benefits from a block paved driveway to the front where there is parking for two vehicles and an additional gravelled area to the side which may also be suitable for parking. The enclosed garden to the rear is a manageable size and has the added bonus of a patio and additional useful area to the side of the house. For those who are active, there are many good country walks on the doorstep and nearby Hemsted Forest offers approximately 398 hectares of woodland to explore!
EPC Rating: C
Entrance Hall
The front door opens into a welcoming hallway which gives access to all the rooms on the ground floor. Built-in cupboard housing electrical fuse box. Stairs to first floor with open storage space under. Space for cloaks.
Cloakroom
1.7m x 0.84m
Comprises a corner basin with mixer tap and low level WC. Tiled floor.
Kitchen / Breakfast Room
4.67m x 3.33m
This versatile space, with its French grey shaker style fitted kitchen, has a lovely modern country feel. Windows to the front and side bring in lots of natural light, making this space feel bright. Range of wall and base units with woodblock worktops and ceramic one and a half bowl sink. High spec integrated appliances including two built-in eye level NEFF ovens, a NEFF induction hob with extractor above, and integrated NEFF dishwasher, NEFF larder style fridge / freezer and AEG washing machine. Boiler. Polished stone tiled floor. Space for table and chairs. Partially glazed double doors lead through to the sitting / dining room beyond.
Sitting / Dining Room
5.49m x 3.51m
This spacious room, which has double doors that open onto the kitchen / breakfast room and the garden at the back, could accommodate both seating and dining areas if desired. Return door to hallway.
First Floor Landing
Stairs from the ground floor lead to a landing where there is a useful built-in cupboard and access to the loft.
Bedroom 1 / En-suite Shower Room
4.37m x 4.17m
A good size double bedroom with window to the front, built-in wardrobe and contemporary en-suite shower room comprising: shower cubicle; wash basin, WC and heated towel rail. Tiled floor and part tiled walls. NB: Measurement includes built-in wardrobe but excludes en-suite.
Bedroom 2
3.51m x 2.84m
Double bedroom with window to the rear overlooking garden.
Bedroom 3
2.84m x 1.88m
The smallest of the bedrooms, this room would also make an ideal home office, study or hobby room. Window to rear.
Bathroom
1.96m x 1.7m
Comprising fitted bath with shower over, wash basin, WC and heated towel rail. Tiled floor and walls. Window to side.
Outside
To the front of the property is a block paved driveway providing parking for two vehicles. To the side of this is an additional gravelled area which could be used for further parking if needed. A gate takes you through to the enclosed rear garden which is fenced on both sides and has a mature hedge at the back. A paved patio runs across the back of the house.
Services
Mains: water, electricity, gas and drainage. EPC: tba. Local Authority: Tunbridge Wells Borough Council. Council Tax Band: D.
Location Finder
what3words: ///sneezed.slopes.whizzing
Brochures
Brochure 1- COUNCIL TAXA payment made to your local authority in order to pay for local services like schools, libraries, and refuse collection. The amount you pay depends on the value of the property.Read more about council Tax in our glossary page.
- Ask agent
- PARKINGDetails of how and where vehicles can be parked, and any associated costs.Read more about parking in our glossary page.
- Yes
- GARDENA property has access to an outdoor space, which could be private or shared.
- Yes
- ACCESSIBILITYHow a property has been adapted to meet the needs of vulnerable or disabled individuals.Read more about accessibility in our glossary page.
- Ask agent
Energy performance certificate - ask agent
5 St Georges Place, New Pond Road, Benenden, Cranbrook TN17 4EJ
Add your favourite places to see how long it takes you to get there.
__mins driving to your place



In essence we aim to deliver a professional bespoke service to all our clients, creating individual quality brochures and marketing campaigns to suit all properties.
Leading the team at WarnerGray is Associate Director Paul Fowler, who believes in delivering a fresh and modern approach combined with traditional values.
- Treating every home and client with individual care and attention
- Bespoke tailor-made marketing package to suit each house
- Expert local knowledge and experience
- Exceptional property presentation and extensive media coverage to all major property portals.
- Interior design ideas including our unique service of individually dressing each property to show its best potential to buyers
- Combining social media to include Facebook, Twitter, Instagram and Google. Alongside state of the art technology including pole and aerial photography.
- Creating bespoke marketing plans including individual vlogs, blogs and property showcases.
- Always looking to move forward engaging in new ideas
" WarnerGray for the life you want to live "
· Residential Sales
· Lettings
· Land and New Homes Department
· Financial Services
· Overseas Investment properties
Please get in touch with us on 01580 766044 or email info@warnergray.co.uk to discuss any selling or buying plans you have - we would be delighted to hear from you.
Your mortgage
Notes
Staying secure when looking for property
Ensure you're up to date with our latest advice on how to avoid fraud or scams when looking for property online.
Visit our security centre to find out moreDisclaimer - Property reference ba1a2224-4144-4d2e-9506-f1531ef0dddd. The information displayed about this property comprises a property advertisement. Rightmove.co.uk makes no warranty as to the accuracy or completeness of the advertisement or any linked or associated information, and Rightmove has no control over the content. This property advertisement does not constitute property particulars. The information is provided and maintained by Warner Gray, Tenterden. Please contact the selling agent or developer directly to obtain any information which may be available under the terms of The Energy Performance of Buildings (Certificates and Inspections) (England and Wales) Regulations 2007 or the Home Report if in relation to a residential property in Scotland.
*This is the average speed from the provider with the fastest broadband package available at this postcode. The average speed displayed is based on the download speeds of at least 50% of customers at peak time (8pm to 10pm). Fibre/cable services at the postcode are subject to availability and may differ between properties within a postcode. Speeds can be affected by a range of technical and environmental factors. The speed at the property may be lower than that listed above. You can check the estimated speed and confirm availability to a property prior to purchasing on the broadband provider's website. Providers may increase charges. The information is provided and maintained by Decision Technologies Limited. **This is indicative only and based on a 2-person household with multiple devices and simultaneous usage. Broadband performance is affected by multiple factors including number of occupants and devices, simultaneous usage, router range etc. For more information speak to your broadband provider.
Map data ©OpenStreetMap contributors.





