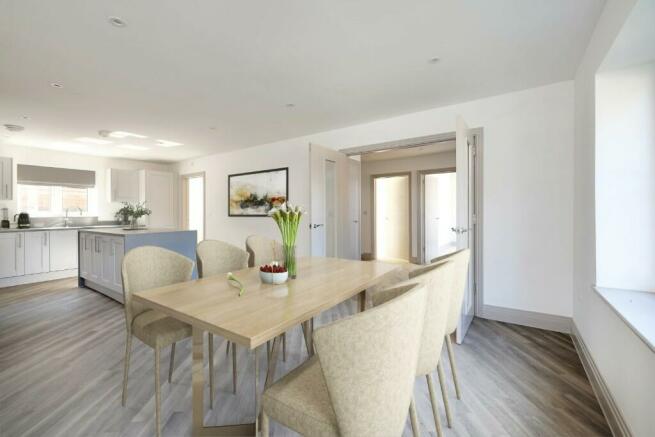Scotland Place, Haslemere, Surrey, GU27

- PROPERTY TYPE
Detached
- BEDROOMS
4
- BATHROOMS
2
- SIZE
1,811 sq ft
168 sq m
- TENUREDescribes how you own a property. There are different types of tenure - freehold, leasehold, and commonhold.Read more about tenure in our glossary page.
Freehold
Key features
- Wide range of family home designs and sizes available
- 49 minute journey to London Waterloo from the train station
- Energy efficient heating system
- Luxurious finish and specification
- Internal and external pictures of Show House
- Underfloor heating
- EV Charging point
- Underfloor Heating
- Contemporary open plan living
- Show House Open Monday to Friday 10am - 5pm - Appointments for out of hours available
Description
*Elivia Homes reserves the right to withdraw this offer at any time. Not to be used in conjunction with any other offer and must be secured at the time of reservation.
Explore our beautifully decorated show home and discover the stunning range of luxury homes available.
Reserve your dream home on the day and pick a bauble from our Christmas tree to benefit from exclusive incentives on offer.
- Plot 4 - This property includes, an open plan dining/kitchen with central island. living room and separate study. 4 bedrooms, family bathroom, en-suite shower room plus STUDIO over the double garage alongside the wide paved driveway. The garden is south facing at the rear and offers a wide turfed area preceded by a paved patio.
A prestigious development by Elivia Homes in a sought after elevated position just half a mile of Haslemere Town centre.
Elivia are award winning developers providing high quality properties and developments with eco friendly solutions to the modern home. Scotland Place has been built in a well established community setting alongside miles of countryside and yet within a short drive of the Town centre.
Scotland Place is an outstanding collection of detached and semi-detached 3 and 4 bedroom homes located on the outskirts of the picture-postcard town of Haslemere.
Each home includes driveway or an area for private parking, most have a double garage or car barn, whilst some even benefit from extra living space above to become a studio, office or annex.
The elevated, rural setting includes a thoughtfully planned wildflower meadow walk, landscaped areas, family-friendly play areas, each designed to enhance the appeal of this prestigious new development.
Features include a 10 year warranty. Air Source Heat pumps providing underfloor heating to the downstairs with radiators to the first floor accommodation. The well appointed kitchens have Siemens appliances and Quooker Hot taps.
PLEASE NOTE WITH PHOTOGRAPHY THE MAJORITY ARE TAKEN FROM THE SHOW HOUSE UNLESS STATED TO BE THIS INDIVIDUAL PLOT
What 3 words: welcome.exactly.something
Brochures
brochure- COUNCIL TAXA payment made to your local authority in order to pay for local services like schools, libraries, and refuse collection. The amount you pay depends on the value of the property.Read more about council Tax in our glossary page.
- Ask agent
- PARKINGDetails of how and where vehicles can be parked, and any associated costs.Read more about parking in our glossary page.
- Garage,Driveway,EV charging
- GARDENA property has access to an outdoor space, which could be private or shared.
- Back garden
- ACCESSIBILITYHow a property has been adapted to meet the needs of vulnerable or disabled individuals.Read more about accessibility in our glossary page.
- Level access
Energy performance certificate - ask agent
Scotland Place, Haslemere, Surrey, GU27
Add your favourite places to see how long it takes you to get there.
__mins driving to your place



Your mortgage
Notes
Staying secure when looking for property
Ensure you're up to date with our latest advice on how to avoid fraud or scams when looking for property online.
Visit our security centre to find out moreDisclaimer - Property reference plot4. The information displayed about this property comprises a property advertisement. Rightmove.co.uk makes no warranty as to the accuracy or completeness of the advertisement or any linked or associated information, and Rightmove has no control over the content. This property advertisement does not constitute property particulars. The information is provided and maintained by Peter Leete & Partners, Grayshott. Please contact the selling agent or developer directly to obtain any information which may be available under the terms of The Energy Performance of Buildings (Certificates and Inspections) (England and Wales) Regulations 2007 or the Home Report if in relation to a residential property in Scotland.
*This is the average speed from the provider with the fastest broadband package available at this postcode. The average speed displayed is based on the download speeds of at least 50% of customers at peak time (8pm to 10pm). Fibre/cable services at the postcode are subject to availability and may differ between properties within a postcode. Speeds can be affected by a range of technical and environmental factors. The speed at the property may be lower than that listed above. You can check the estimated speed and confirm availability to a property prior to purchasing on the broadband provider's website. Providers may increase charges. The information is provided and maintained by Decision Technologies Limited. **This is indicative only and based on a 2-person household with multiple devices and simultaneous usage. Broadband performance is affected by multiple factors including number of occupants and devices, simultaneous usage, router range etc. For more information speak to your broadband provider.
Map data ©OpenStreetMap contributors.





