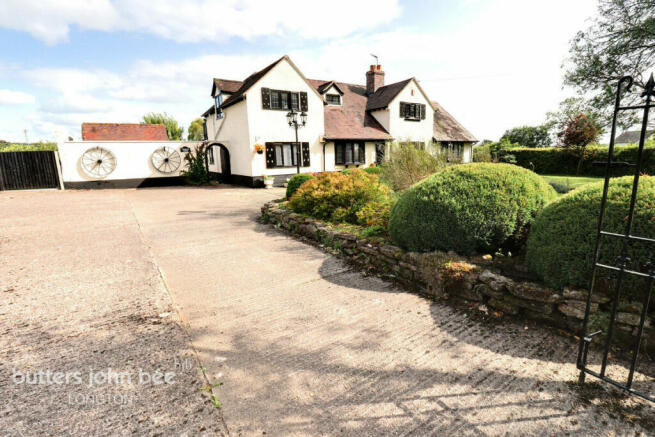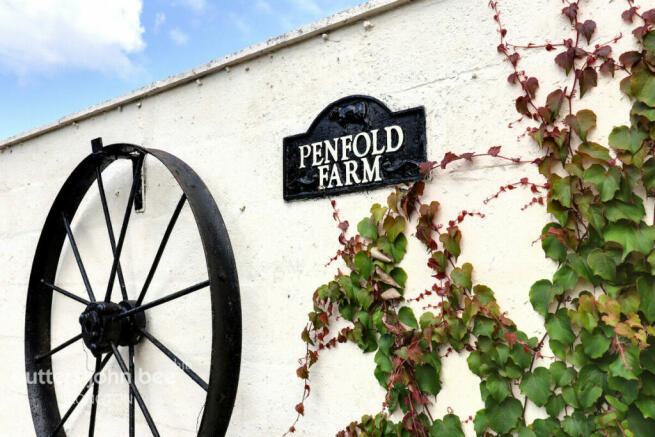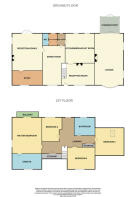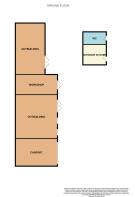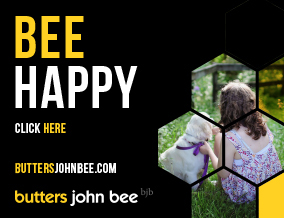
Trentham Road, Stoke-On-Trent

- PROPERTY TYPE
Detached
- BEDROOMS
4
- BATHROOMS
2
- SIZE
Ask agent
- TENUREDescribes how you own a property. There are different types of tenure - freehold, leasehold, and commonhold.Read more about tenure in our glossary page.
Freehold
Key features
- Four Bedroom Detached Character Property
- Spanning just under an Acre Plot!
- Gated Driveway for Multiple Vehicles
- Generous Selection of Outbuildings
- En-Suite to Master
- Five Reception Rooms
- Countryside Views
- Viewings Essential to Appreciate what's on Offer!
- No Chain
Description
To the front of the property, you will find a generous garden with a paved path leading to the front door, enhancing the welcoming feel of the home. The front garden is complemented by plenty of off road parking, providing convenience for multiple vehicles. The driveway is securely enclosed by double gates, offering both privacy and security from the road.
As you step inside, you are greeted by a welcoming hallway where a staircase ascends before you, leading to the upper floor. To your right, the hallway opens into a cosy reception room, perfectly suited as a snug. This inviting space features a multi-fuel open fire, ideal for creating a warm and homely atmosphere during the cooler months. From the reception room, you move into the large living room, a light filled space thanks to its expansive windows. The rooms centrepiece is an impressive Inglenook fireplace, which adds to the house's authentic charm. Adjoining the living room is a conservatory, a serene spot to enjoy the surrounding views year-round, with French doors that open out to the rear gardens, making it the perfect space for indoor-outdoor living. Returning through the reception room, you'll find the heart of the home - the spacious kitchen, designed with functionality in mind. This area provides ample space for a Range style cooker and other essential appliances, making it the perfect spot for family meals and gatherings. Beyond the kitchen, a small rear porch offers access to the back garden, continuing the seamless indoor-outdoor flow. Adjacent to the porch, you will find the utility room, ideal for laundry and storage needs, along with a convenient downstairs WC.
Continuing through the property, you arrive at the expansive dining room, perfect for hosting large family dinners or entertaining guests. At the rear of the house lies another large, cosy snug. This room, also featuring an Inglenook fireplace, providing a warm and comfortable space for relaxation. French doors from this snug lead directly to the beautiful, expansive rear gardens. Off this room is a private study, offering a quiet retreat for work or reading. With its potential to be used as a fifth bedroom, this space adds flexibility to the home. The property benefits from security shutters to all ground floor windows and French doors.
Upstairs, the property boasts a generously sized landing that connects all the bedrooms. At the far end of the landing is the impressive master bedroom, a true retreat within the home. This room features a luxurious en-suite bathroom equipped with both bath and shower, offering a spa-like experience. French doors in the master bedroom open onto a private balcony that overlooks the serene rear garden, providing a perfect spot to relax and enjoy the views of open farmland and Cocknage Woods.
The first floor also houses three additional double bedrooms, each offering ample space and comfort. The family bathroom, like the en-suite, is fitted with a spa bath, ensuring a touch of luxury for all occupants.
The outdoor area of Penfold Farm is just as enchanting as the interior! You'll discover just under an acre of land, offering a vast and versatile outdoor space. A large proportion of this expansive area is laid to lawn, bordered by mature shrubs and trees, creating a lush, green backdrop that perfect for outdoor activities, gardening, simply enjoying nature. There is also a spacious patio, ideal for setting up garden furniture and hosting outdoor gatherings or enjoying quiet evenings under the open sky! As you continue through the garden, you will find that it is also home to a vegetable patch and an orchard with apple, plum and pear trees, providing a perfect setting for gardening enthusiasts. Additional features includes a summerhouse/hobby room, a greenhouse, and a garden shed for extra storage. Penfold Farm continues to impress with its courtyard, perfect for al fresco dining! There's even an outside kitchen area and a gardener's WC, making this property as functional as it is beautiful. In addition to the beautifully maintained garden, the property also features a carport and multiple outbuildings. These outbuildings provide ample storage space and hold exciting potential for conversion (STPP), offering endless possibilities for creating additional living space, a home office or even a guest suite.
The location of Penfold Farm is equally desirable. It is conveniently close to the stunning Trentham Gardens Estate, where you can explore artisan shops, or take serene walks around the lake. Nature enthusiasts will also appreciate the proximity to Queens Park, perfect for leisurely nature walks, and the nearby Trentham Golf Course for those who enjoy a round of golf in beautiful surroundings.
Penfold Farm is a true countryside retreat, offering a harmonious blend of rustic charm and modern conveniences, making it a perfect family home.
Offered for sale with no chain.
Commuter Links -
5 minutes to A50
10 minutes to M6
45 minutes to Manchester Airport & East Midlands Airport
1 hour to Birmingham International Airport
Call the Longton branch to arrange a viewing!
Reception Room
9'10" x 15'3" (3.01m x 4.66m)
Double glazed door to front elevation, double glazed window to front elevation, open fire, radiator, laminate flooring
Lounge
15'0" x 21'11" (4.59m x 6.69m)
Double glazed bay window to front elevation, double glazed windows to side elevation x2, double glazed French doors leading into conservatory, Inglenook fireplace housing gas stove fire, radiator x2, carpet
Conservatory
9'9" x 10'4" (2.98m x 3.15m)
Double glazed windows to side and rear elevations, double glazed French doors to rear elevation, radiator, tiled flooring
Kitchen / Breakfast Room
11'5" x 14'0" (3.48m x 4.29m)
Double glazed window to rear elevation x2, range of matching wall and base units, granite worktops, twin Belfast sink, space for American style fridge freezer and Range style cooker, tiled splash back, tiled floor
Dining Room
15'0" x 21'11" (4.59m x 6.69m)
Double glazed window to front elevation, radiator, carpet
Reception Room Two
11'4" x 18'3" (3.47m x 5.58m)
Double glazed window to side elevation, double glazed French doors to rear elevation, Inglewood fire harbouring gas stove fire, radiator, carpet
Study
7'3" x 11'2" (2.21m x 3.41m)
Double glazed window to front elevation, radiator, carpet
Utility Room
4'7" x 5'7" (1.40m x 1.71m)
Double glazed window to rear elevation, plumbing for washing machine, tiled walls, radiator, tiled flooring
Cloakroom
Low level wc, sink, tiled flooring
Master Bedroom
11'6" x 13'6" (3.51m x 4.14m)
Double glazed French doors to rear elevation opening onto balcony, double glazed window to side elevation, radiator, carpet
Ensuite Shower Room
7'10" x 10'4" (2.41m x 3.15m)
Double glazed window to front elevation, low level WC, spa bathtub, cubicle shower, pedestal wash hand basin, chrome heated towel rail, part tiled walls, tiled flooring
Bedroom Two
11'10" x 15'1" (3.62m x 4.60m)
Double glazed bedroom to rear elevation, radiator, carpet
Bedroom Three
10'9" x 11'10" (3.30m x 3.63m)
Double glazed window to rear elevation, radiator, carpet
Bedroom Four
8'8" x 11'4" (2.65m x 3.46m)
Double glazed window to front elevation, radiator, carpet
Family Bathroom
6'6" x 9'8" (2.00m x 2.95m)
Double glazed window to rear elevation, low level WC, spa bath with shower over, pedestal wash hand basin, chrome heated towel rail, part tiled walls, tiled flooring
Disclaimer
Butters John Bee Estate Agents also offer a professional, ARLA accredited Lettings and Management Service. If you are considering purchasing your property in order to rent, are looking at buy to let or would like a free review of your current portfolio then please call the Lettings Branch Manager on the number shown above.
Butters John Bee Estate Agents is the seller's agent for this property. Your conveyancer is legally responsible for ensuring any purchase agreement fully protects your position. We make detailed enquiries of the seller to ensure the information provided is as accurate as possible. Please inform us if you become aware of any information being inaccurate.
Brochures
Brochure 1- COUNCIL TAXA payment made to your local authority in order to pay for local services like schools, libraries, and refuse collection. The amount you pay depends on the value of the property.Read more about council Tax in our glossary page.
- Ask agent
- PARKINGDetails of how and where vehicles can be parked, and any associated costs.Read more about parking in our glossary page.
- Yes
- GARDENA property has access to an outdoor space, which could be private or shared.
- Yes
- ACCESSIBILITYHow a property has been adapted to meet the needs of vulnerable or disabled individuals.Read more about accessibility in our glossary page.
- Ask agent
Trentham Road, Stoke-On-Trent
Add your favourite places to see how long it takes you to get there.
__mins driving to your place



Welcome to butters john bee in Longton. Our office is prominently situated on the high street in the heart of town. Whether you are buying, selling, renting or letting, we deal with all your property needs and are able to cover a wide area, including Longton, Fenton, Lightwood, Meir Heath, Meir, Weston Coyney, Dresden, Blurton, Barlaston, Trentham, Blythe Bridge, Caverswall, Stallington, Dilhorne, Boundry, Tean, Kingsley and Leek.
We believe that experience is everything and that's what sets us apart. Contact us if you require any further information.
Be among the first to know about property for sale or to rent in your area. Sign up for property alerts today @https://register.buttersjohnbee.com
Your mortgage
Notes
Staying secure when looking for property
Ensure you're up to date with our latest advice on how to avoid fraud or scams when looking for property online.
Visit our security centre to find out moreDisclaimer - Property reference 0909_BJB090904756. The information displayed about this property comprises a property advertisement. Rightmove.co.uk makes no warranty as to the accuracy or completeness of the advertisement or any linked or associated information, and Rightmove has no control over the content. This property advertisement does not constitute property particulars. The information is provided and maintained by Butters John Bee, Longton. Please contact the selling agent or developer directly to obtain any information which may be available under the terms of The Energy Performance of Buildings (Certificates and Inspections) (England and Wales) Regulations 2007 or the Home Report if in relation to a residential property in Scotland.
*This is the average speed from the provider with the fastest broadband package available at this postcode. The average speed displayed is based on the download speeds of at least 50% of customers at peak time (8pm to 10pm). Fibre/cable services at the postcode are subject to availability and may differ between properties within a postcode. Speeds can be affected by a range of technical and environmental factors. The speed at the property may be lower than that listed above. You can check the estimated speed and confirm availability to a property prior to purchasing on the broadband provider's website. Providers may increase charges. The information is provided and maintained by Decision Technologies Limited. **This is indicative only and based on a 2-person household with multiple devices and simultaneous usage. Broadband performance is affected by multiple factors including number of occupants and devices, simultaneous usage, router range etc. For more information speak to your broadband provider.
Map data ©OpenStreetMap contributors.

