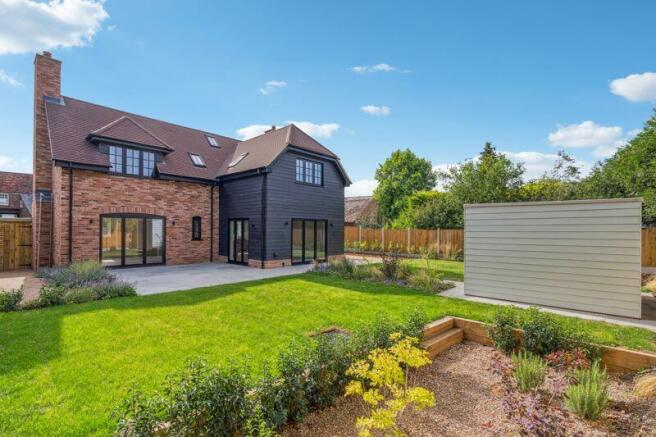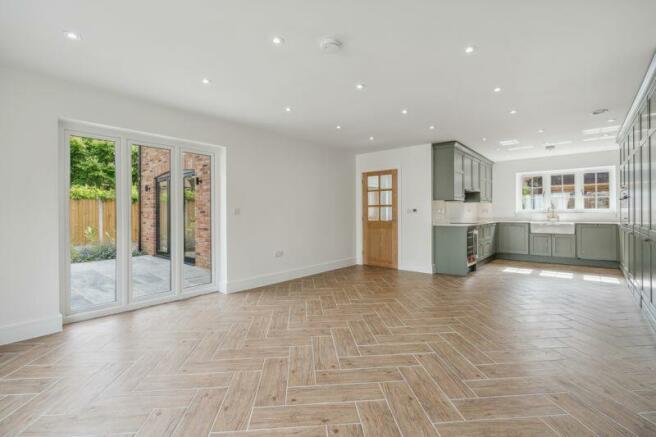
High Street, Markyate

- PROPERTY TYPE
Detached
- BEDROOMS
3
- BATHROOMS
3
- SIZE
Ask agent
- TENUREDescribes how you own a property. There are different types of tenure - freehold, leasehold, and commonhold.Read more about tenure in our glossary page.
Freehold
Key features
- Brand New, Purpose Built Character Three Bedroom Detached Family Home
- Expansive Open Plan Living with Bosch Kitchen Appliances & Secret Utility Room
- Separate Sitting Room with Distinctive Ceiling, Visual Fireplace & Bi-fold Doors
- Inviting Entrance Hall with Tiled Floors, Oak Doors, & Groundfloor Underfloor Heating
- Three Double Bedrooms with Luxurious en Suite Bathrooms with Underfloor Heating
- Landscaped Gardens Designed by Award Winning Architects & Detached Home Office
- Gated Access with a Covered Carport for Two Cars & Additional Parking Spaces
- Energy-Efficient B Rated EPC with Air Source Heat Pump & PV installation
- Desirable & Historic Hertfordshire Village Location & Nearby Local Amenities
- Excellent School Catchments & Efficient Transport Links to London Nearby
Description
This brand new, purpose-built character home seamlessly blends traditional charm with modern conveniences, offering a luxurious living experience across its three double bedrooms, each complemented by sleek and stylish en suites. Designed with meticulous attention to detail, the property is a testament to thoughtful architecture and quality craftsmanship. The home's layout is both practical and inviting, starting with a spacious entrance lobby that sets the tone for the rest of the house. Tiled floors lead you through this welcoming space, where you'll find dedicated coat storage, a cloakroom, and under stair storage, all framed by solid oak doors that add a touch of elegance. The warmth of underfloor heating extends throughout the entire ground floor, ensuring comfort no matter the season.
At the heart of the home is the expansive open plan kitchen/dining/family room—a true centrepiece designed for both everyday living and entertaining. The kitchen is thoughtfully equipped with top-of-the-line Bosch appliances, including an induction hob, eye-level oven, microwave, integrated dishwasher, tall fridge/freezer. The kitchen also features an under counter wine fridge, perfect for hosting gatherings or enjoying a quiet evening at home. The Belfast sink, set within a stone worktop with matching stone up stands and window sills, adds a classic touch that complements the room's modern amenities. A unique feature of this space is the secret door that discreetly leads to the utility room, where matching fitted units and a stone worktop provide additional functionality. This room also includes a sink and ample space for a washer and dryer, with a glazed door that opens to the garden, allowing for easy outdoor access. The dining/family area has been designed to be versatile, with plenty of space for relaxing and entertaining. Floor to ceiling picture windows and a full-width bi-fold doors not only flood the room with natural light but also create a seamless transition to the outdoor terrace and garden, making it an ideal setting for alfresco dining or simply enjoying the serene surroundings.
Adjacent to the family room is a separate sitting room, which exudes warmth and sophistication. This room features a distinctive ceiling design and a visual fireplace that serves as a focal point, creating an inviting atmosphere for cosy evenings or entertaining guests. Engineered oak flooring adds a touch of luxury, and like the rest of the ground floor, the living room benefits from underfloor heating. Another set of full-width bi-fold doors opens directly onto a spacious terrace and the landscaped garden beyond, further enhancing the connection between indoor and outdoor spaces.
The first floor is equally well-appointed, with a fully carpeted staircase and landing leading to three spacious bedrooms, each with its own en-suite bathroom. The master suite is a true retreat, featuring dual-aspect views and a luxurious four-piece en-suite. This en suite bathroom includes both a separate shower and a bath, with fully tiled walls and ceilings that exude a spa-like quality. Fitted vanity units add both style and functionality, ensuring plenty of storage space. The second bedroom is a generous double room that overlooks the rear garden. It features a three-piece en-suite bathroom, complete with a large walk-in shower that offers both a rain shower and a handheld unit. The bathroom is finished with fully tiled walls and floors, and a fitted vanity unit that provides ample storage and adds a touch of elegance. The third bedroom, which overlooks the front courtyard, is also a double room and includes a similar three-piece en-suite, with a large walk-in shower, fully tiled walls and floors, and a fitted vanity unit.
The exterior of the home is just as impressive as the interior. The property is accessed through secure, gated entry, which leads to a covered carport that can accommodate two cars, with additional space available for multiple vehicles. The surrounding landscaped gardens have been expertly designed by award-winning landscape architects, offering a perfect blend of beauty and functionality. These gardens include expansive areas for entertaining, lush lawns, and thoughtfully planted spaces, all enclosed by solid fencing to ensure privacy and security. Additionally, the property features a separate garden office, fully equipped with power and fibre connection, providing a quiet, dedicated workspace amidst the tranquil garden setting.
Sustainability and energy efficiency are key elements of this home’s design. With a B-rated EPC, the property is equipped with an air source heat pump system that provides zoned underfloor heating throughout the ground floor and radiator heating in the bedrooms. The bathrooms, which are luxuriously appointed with underfloor heating, offer both comfort and efficiency. Additionally, a photovoltaic (PV) installation helps to mitigate electricity costs, making the home as economical as it is environmentally friendly. Throughout the home, technology has been seamlessly integrated to enhance convenience and connectivity. Newly installed OpenReach fibre broadband ensures high-speed internet access, with both wired and wireless connections available in every room. Multiple TV points in the living areas provide flexibility in entertainment options, while the bedrooms are equipped with dedicated TV connections and wall-mounted bedside lighting, ensuring that every detail has been considered for both comfort and functionality.
This home represents the perfect balance of style, comfort, and practicality, offering an exceptional living environment that caters to modern lifestyles while retaining the timeless appeal of a character property. From the expertly designed interiors to the beautifully landscaped gardens, every aspect of this home has been thoughtfully crafted to create a space where life can be enjoyed to the fullest.
Conveniently located along the historic High Street of Markyate, this home is within easy walking distance to a range of amenities such as local shops, Post Office, pub/restaurants, gym, Doctors Surgery & Pharmacy, as well as good schooling within the village and excellent school catchment areas nearby. The nearby towns of Harpenden and St. Albans are a short distance from Markyate, with both towns offering further extensive shopping facilities. Markyate also offers excellent transport links to London nearby with the M1 Junction 9 approximately 2 miles away, and an efficient rail service from Harpenden to St. Pancras in under 30 minutes making The Croft an ideal location to commute to the capital, or exploring the wider area.
Property Information
Tenure: Freehold
Air Source Heating, Mains Water, Electricity
EPC Rating: Band B
Council Tax: TBC
Local Authority: Dacorum Borough Council
Brochures
Property BrochureFull Details- COUNCIL TAXA payment made to your local authority in order to pay for local services like schools, libraries, and refuse collection. The amount you pay depends on the value of the property.Read more about council Tax in our glossary page.
- Ask agent
- PARKINGDetails of how and where vehicles can be parked, and any associated costs.Read more about parking in our glossary page.
- Yes
- GARDENA property has access to an outdoor space, which could be private or shared.
- Yes
- ACCESSIBILITYHow a property has been adapted to meet the needs of vulnerable or disabled individuals.Read more about accessibility in our glossary page.
- Ask agent
Energy performance certificate - ask agent
High Street, Markyate
Add your favourite places to see how long it takes you to get there.
__mins driving to your place
At Fine & Country, we offer a refreshing approach to selling exclusive homes, combining individual flair and attention to detail with the expertise of local estate agents to create a strong international network, with powerful marketing capabilities.
Moving home is one of the most important decisions you will make; your home is both a financial and emotional investment. We understand that it's the little things ' without a price tag ' that make a house a home, and this makes us a valuable partner when it comes to the sale of your home.
Exclusive properties also require a tailored approach to marketing. Our bespoke service adopts a lifestyle approach to the promotion of your property, combined with an efficient sales process and excellent customer service.
Our proven premium strategy
We know the art of successfully selling exquisite, premium properties, and in our experience, there are three guiding principles to maximising the sale price of your property and ensuring a successful sale. Everything that we discuss with you will be one or a combination of these three elements; because when you choose us, we are dedicated to valuing the little things that make a home.
Presentation
We will present your property in the best light to ensure it looks its absolute finest.
Exposure
We will expose your property to the widest possible pool of potential buyers.
Service
We will deliver a quality, reliable service to ensure you have the best possible experience.
Global network
There are many advantages to instructing an agent who is part of a large international, national and regional network. The Fine & Country network is present in 300 locations worldwide, making finding the right buyer a faster and easier process, as well as finding your perfect property from a range of locations throughout the world.
Contact us
Contact us today to arrange a valuation of your property, or browse our current properties for sale.
Your mortgage
Notes
Staying secure when looking for property
Ensure you're up to date with our latest advice on how to avoid fraud or scams when looking for property online.
Visit our security centre to find out moreDisclaimer - Property reference 12477511. The information displayed about this property comprises a property advertisement. Rightmove.co.uk makes no warranty as to the accuracy or completeness of the advertisement or any linked or associated information, and Rightmove has no control over the content. This property advertisement does not constitute property particulars. The information is provided and maintained by Fine & Country, Redbourn. Please contact the selling agent or developer directly to obtain any information which may be available under the terms of The Energy Performance of Buildings (Certificates and Inspections) (England and Wales) Regulations 2007 or the Home Report if in relation to a residential property in Scotland.
*This is the average speed from the provider with the fastest broadband package available at this postcode. The average speed displayed is based on the download speeds of at least 50% of customers at peak time (8pm to 10pm). Fibre/cable services at the postcode are subject to availability and may differ between properties within a postcode. Speeds can be affected by a range of technical and environmental factors. The speed at the property may be lower than that listed above. You can check the estimated speed and confirm availability to a property prior to purchasing on the broadband provider's website. Providers may increase charges. The information is provided and maintained by Decision Technologies Limited. **This is indicative only and based on a 2-person household with multiple devices and simultaneous usage. Broadband performance is affected by multiple factors including number of occupants and devices, simultaneous usage, router range etc. For more information speak to your broadband provider.
Map data ©OpenStreetMap contributors.





