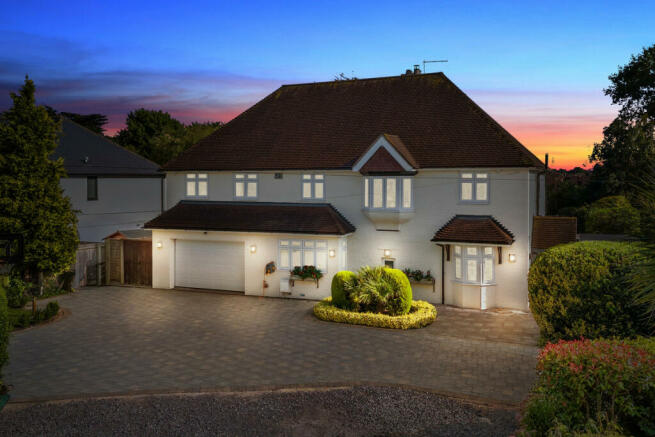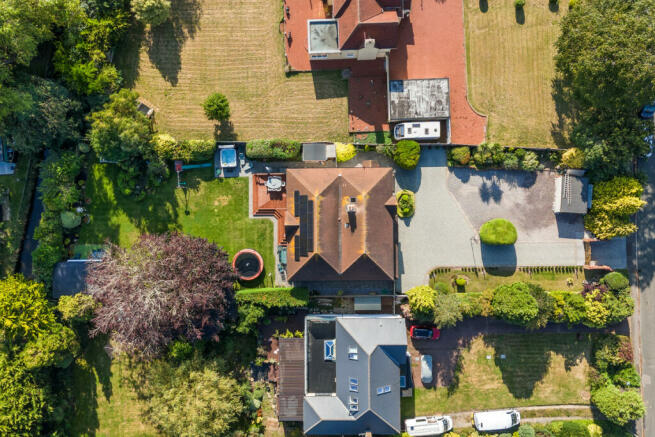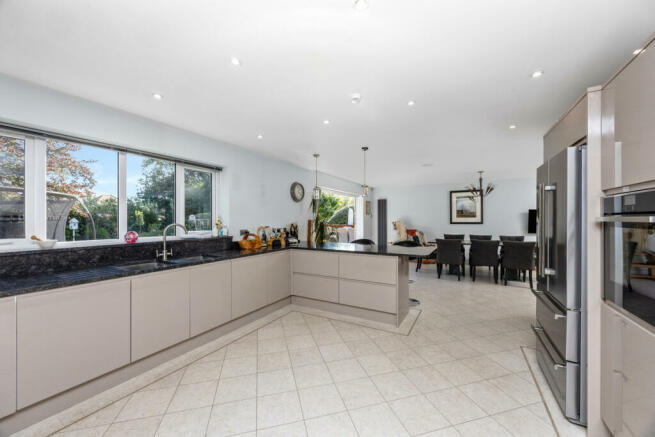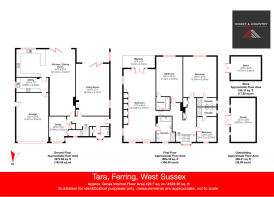
Littlehampton Road, Ferring, BN12
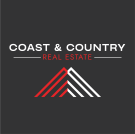
- PROPERTY TYPE
Detached
- BEDROOMS
5
- BATHROOMS
4
- SIZE
4,528 sq ft
421 sq m
- TENUREDescribes how you own a property. There are different types of tenure - freehold, leasehold, and commonhold.Read more about tenure in our glossary page.
Freehold
Key features
- Magnificent Family Residence
- Stunning South Facing Garden
- Four/Five Bedrooms
- Views Up To South Downs National Park
- Spacious Kitchen & Dining/Entertaining Space
- Driveway & Double Garage
- Enclosed Balcony Off Principle Bedroom
- Ensuites To All First Floor Bedrooms
- Popular Ferring Location With Great Access To A259
- Over 4500 Internal Square Feet
Description
Electric gates welcome you into the substantial landscaped driveway offering ample parking over the stylish block paving leading round to the covered entrance to the main door. Upon entering, there is an immediate sense of space as expected from this substantially extended 1930’s home. The first room to come across is the family living room enjoying a dual aspect with a real wood burner and bi-fold doors that allow the room to flow onto the large decked outside entertainment area.
The heart of this home is set within the open plan kitchen/dining and family room. Large enough to accommodate the biggest of family gatherings, this substantial part of the home is perfect for anyone who enjoys entertaining, inside or out. The room flows from the dining area to the kitchen and seamlessly brings the outside in with bi-fold doors opening to the decked area. The kitchen itself is fully surrounded by stylish high gloss handless cabinets with a granite work surface that extends to a breakfast bar. For the chefs in the home, there are two ovens and large induction hob, plus integrated dishwasher and space for a large American fridge/freezer. A utility room is a further extension of the kitchen, that also has a matching style of cabinet and worksurface along with space for a washing machine and tumble dryer, and further appliances. A door then leads to the large garage which houses the boiler and controls, meters for the solar panels, and sink. Further on the ground level is the office, or what could be a 5th bedroom. There is also a ground floor Cloakroom/WC, large enough to be a shower room if desired, and featuring a bay window with stained glass.
The staircase leads to the first floor as it passes a further bay window, with bay window and allowing the light to flow across the landing. One of the main assets of this home are the bedroom sizes; especially the principle bedroom. The shear size of this room accommodates 5 x double wardrobes and dressing tables being over 37ft! As well as being triple aspect and opening to an enclosed balcony overlooking the rear garden, this room is a standout feature. It also has a large ensuite bath and shower room which includes a TV over the bath and underfloor heating. The three further bedrooms all enjoy ensuite bathrooms with bedroom four also having fitted wardrobes.
The south facing rear garden alone is one of the best features of this stunning home. Beautifully kept lawns, large raised decked entertainment space, mature shrubs and boarders and amazing trees, all contribute to this amazing outside space, all while being able to have direct access to the River Rife via a gate at the bottom of the garden. Furthermore, there is a large summerhouse/studio, ideal for a home office or gym with full power and a decked area with an electric awning.
The location of this home is ideal for an outdoor lifestyle. With the South Downs National Park literally across the road, as well as horse stables and the famous Highdown Hotel & Restaurant, and then Ferring beach about a mile and a half away, there is ample things to do that enjoy the great outdoors. Ferring Village itself is less than a mile away where there is a small but popular selection of cafes, shops and restaurants. Further afield the A27 gives easy access to Brighton & Chichester, while the A24 is close by also to London.
- COUNCIL TAXA payment made to your local authority in order to pay for local services like schools, libraries, and refuse collection. The amount you pay depends on the value of the property.Read more about council Tax in our glossary page.
- Ask agent
- PARKINGDetails of how and where vehicles can be parked, and any associated costs.Read more about parking in our glossary page.
- Yes
- GARDENA property has access to an outdoor space, which could be private or shared.
- Yes
- ACCESSIBILITYHow a property has been adapted to meet the needs of vulnerable or disabled individuals.Read more about accessibility in our glossary page.
- Ask agent
Littlehampton Road, Ferring, BN12
Add your favourite places to see how long it takes you to get there.
__mins driving to your place

Coast & Country Real Estate was established in 2020 by Chris Trott & Phil Cole. The company is a highly professional and bespoke agency serving sellers, buyers, developers, landlords, and tenants; covering the majority of the West Sussex coastline from Worthing to Littlehampton and all in between.
We operate with two main principles at heart, our clients and our agents. Our unique style allows us to have a highly focused approach to each individual client and property while ensuring that our individual agents utilise their skills working alongside our clients to achieve the best results. We have over 100 years of combine experience with a loyal client base that has helped us become one of the fastest growing estate agents in the area.
Your mortgage
Notes
Staying secure when looking for property
Ensure you're up to date with our latest advice on how to avoid fraud or scams when looking for property online.
Visit our security centre to find out moreDisclaimer - Property reference RX410919. The information displayed about this property comprises a property advertisement. Rightmove.co.uk makes no warranty as to the accuracy or completeness of the advertisement or any linked or associated information, and Rightmove has no control over the content. This property advertisement does not constitute property particulars. The information is provided and maintained by Coast & Country Real Estate, Worthing. Please contact the selling agent or developer directly to obtain any information which may be available under the terms of The Energy Performance of Buildings (Certificates and Inspections) (England and Wales) Regulations 2007 or the Home Report if in relation to a residential property in Scotland.
*This is the average speed from the provider with the fastest broadband package available at this postcode. The average speed displayed is based on the download speeds of at least 50% of customers at peak time (8pm to 10pm). Fibre/cable services at the postcode are subject to availability and may differ between properties within a postcode. Speeds can be affected by a range of technical and environmental factors. The speed at the property may be lower than that listed above. You can check the estimated speed and confirm availability to a property prior to purchasing on the broadband provider's website. Providers may increase charges. The information is provided and maintained by Decision Technologies Limited. **This is indicative only and based on a 2-person household with multiple devices and simultaneous usage. Broadband performance is affected by multiple factors including number of occupants and devices, simultaneous usage, router range etc. For more information speak to your broadband provider.
Map data ©OpenStreetMap contributors.
