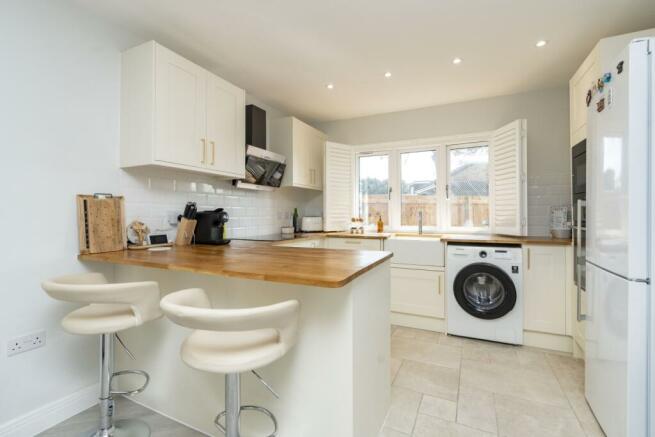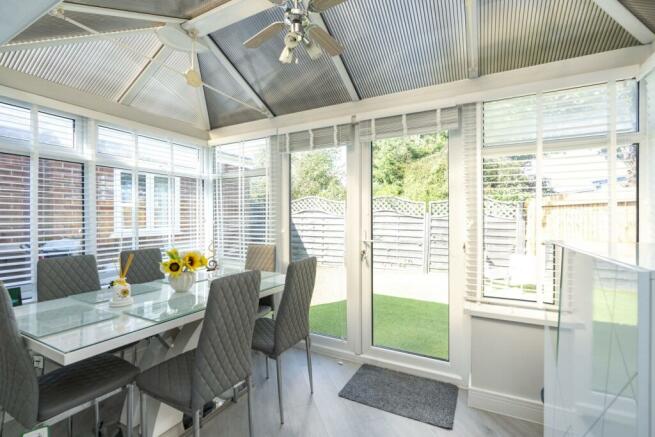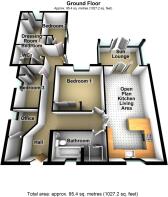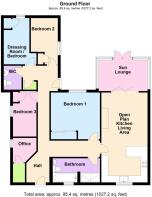Talbot Avenue, Orton Longueville, Peterborough, PE2 7AT

- PROPERTY TYPE
Detached Bungalow
- BEDROOMS
3
- BATHROOMS
1
- SIZE
Ask agent
- TENUREDescribes how you own a property. There are different types of tenure - freehold, leasehold, and commonhold.Read more about tenure in our glossary page.
Freehold
Key features
- Detached bungalow, renovated to a very high standard.
- Located in a quiet cul-de-sac in the sought-after area of Orton Longueville.
- 3/4 bedrooms, large family bathroom and additional WC.
- Newly installed triple-glazed windows and gas central heating throughout the property.
- Newly block-paved driveway allowing parking for multiple vehicles.
- Private, low maintenance, wrap-around garden.
- Just a 5-minute drive to Peterborough city centre and train station.
- Within short walking distance of local schools, post office, shops and pubs/restaurants.
Description
Take a look at this amazing 3/4 bedroom* detached bungalow located in a quiet cul-de-sac in the highly sought-after area of Orton Longueville, Peterborough. This beautiful family home, offering 98 square metres of floor space, has been extended and lovingly renovated to an extremely high standard and is ready to move into immediately. Imagine spending quality time with family and friends in this modern open-plan kitchen/living room, and sun lounge, which the vendors currently use as a dining room. Or take the party outside to the private, low-maintenance wraparound garden, a beautiful space to relax in the evening after a hard day. The newly block-paved driveway provides parking for multiple vehicles.
Orton Longueville is just a short drive away from central Peterborough where you can enjoy the diverse range of shops, restaurants, and amenities that the city has to offer. Areas of natural beauty such as Ferry Meadows, and Nene Park can also be reached in only a 5-minute drive. Families can access local schools, post office, shops, family pubs, and restaurants within a short walk. Commuters can reach Peterborough train station or be on the A1 within 5 minutes.
This perfectly located family home is ideal for a growing family or those looking to downsize. Viewing is highly recommended. Don't miss out, book a viewing today!
GUIDE PRICE £350,000-370,000
*Bedroom 2 and dressing room/bedroom 4 have been created from one larger bedroom. These can be easily converted back to a larger bedroom by the vendor if required (dimensions approximately 3.63m x 4.07m)
FREEHOLD
Triple glazing and gas central heating throughout the property.
Council tax band B
EPC rating D, with potential for C
Hall
The hallway, accessed at the front of the property, comprises a striking patterned tile floor and sleek neutral decor.
Kitchen/Dining/Living room
6.96m x 3.4m - 22'10" x 11'2"
This beautiful open-plan space is perfect for spending quality time with family and friends. The modern kitchen comprises a built-in base and top units, oak worktops, and a breakfast bar, with a range of integrated appliances including an oven, hob and extractor, dishwasher, and microwave. Why not relax in the lounge while dinner is cooking, or move to the adjoining sun lounge for a drink while you wait?
Sun Lounge/dining room
3.23m x 2.06m - 10'7" x 6'9"
Enter the sun lounge via bi-fold doors from the kitchen/living area. Currently used as a dining room, this versatile living space is a perfect addition to this property, lending itself to free-flow movement from the kitchen through to the garden.
Bedroom 1
3.68m x 3.4m - 12'1" x 11'2"
Relax and unwind in spacious bedroom 1, a tranquil space with neutral, calming decor, looking out to the rear of the property and perfectly positioned opposite the family bathroom.
Family Bathroom
This luxurious family bathroom has been beautifully tiled from floor to ceiling and boasts a double shower cubicle, bath, toilet, hand basin, and heated towel rail.
Office
1.78m x 1.73m - 5'10" x 5'8"
The office is located in the hallway near the front entrance, a perfect space for those who work from home, or a study for all the family.
Bedroom 2
3.38m x 2.34m - 11'1" x 7'8"
Bedroom 2 is located at the rear of the property and has an adjoining dressing room/extra bedroom, both of which have built-in wardrobes/cupboards. These rooms were created from one larger bedroom, and can easily be converted back to its original state.
Dressing Room/bedroom 4
3.36m x 1.73m - 11'0" x 5'8"
The dressing room/extra bedroom has been created along with bedroom 2 from one larger bedroom. These can easily be converted back to one larger room if required.
Bedroom 3
3.4m x 2.16m - 11'2" x 7'1"
Bedroom 3 is located at the side of the property, a lovely neutral space with built-in wardrobe/cupboard.
WC
Perfectly located between bedrooms 2, 3, and 4, this modern space comprises a toilet and hand basin.
Garden
This private, low-maintenance wrap-around garden can be accessed via the sun lounge or at the side of the property from the driveway. A lovely extension of the property, ideal for family life and entertaining!
- COUNCIL TAXA payment made to your local authority in order to pay for local services like schools, libraries, and refuse collection. The amount you pay depends on the value of the property.Read more about council Tax in our glossary page.
- Band: B
- PARKINGDetails of how and where vehicles can be parked, and any associated costs.Read more about parking in our glossary page.
- Yes
- GARDENA property has access to an outdoor space, which could be private or shared.
- Yes
- ACCESSIBILITYHow a property has been adapted to meet the needs of vulnerable or disabled individuals.Read more about accessibility in our glossary page.
- Ask agent
Talbot Avenue, Orton Longueville, Peterborough, PE2 7AT
Add your favourite places to see how long it takes you to get there.
__mins driving to your place
Your mortgage
Notes
Staying secure when looking for property
Ensure you're up to date with our latest advice on how to avoid fraud or scams when looking for property online.
Visit our security centre to find out moreDisclaimer - Property reference 10518826. The information displayed about this property comprises a property advertisement. Rightmove.co.uk makes no warranty as to the accuracy or completeness of the advertisement or any linked or associated information, and Rightmove has no control over the content. This property advertisement does not constitute property particulars. The information is provided and maintained by EweMove, Covering East Midlands. Please contact the selling agent or developer directly to obtain any information which may be available under the terms of The Energy Performance of Buildings (Certificates and Inspections) (England and Wales) Regulations 2007 or the Home Report if in relation to a residential property in Scotland.
*This is the average speed from the provider with the fastest broadband package available at this postcode. The average speed displayed is based on the download speeds of at least 50% of customers at peak time (8pm to 10pm). Fibre/cable services at the postcode are subject to availability and may differ between properties within a postcode. Speeds can be affected by a range of technical and environmental factors. The speed at the property may be lower than that listed above. You can check the estimated speed and confirm availability to a property prior to purchasing on the broadband provider's website. Providers may increase charges. The information is provided and maintained by Decision Technologies Limited. **This is indicative only and based on a 2-person household with multiple devices and simultaneous usage. Broadband performance is affected by multiple factors including number of occupants and devices, simultaneous usage, router range etc. For more information speak to your broadband provider.
Map data ©OpenStreetMap contributors.





