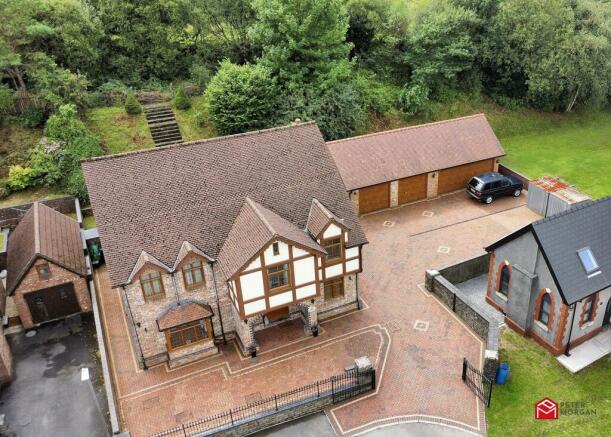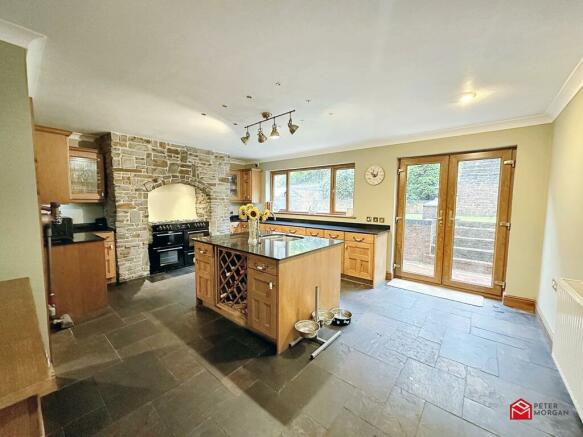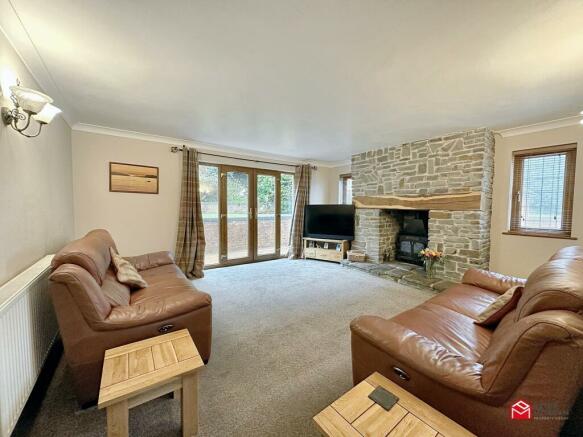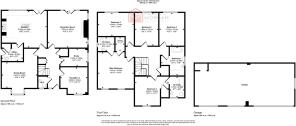Bryn Eglwys, Bryn, Port Talbot, Neath Port Talbot. SA13 2RQ

- PROPERTY TYPE
Detached
- BEDROOMS
5
- BATHROOMS
1
- SIZE
Ask agent
- TENUREDescribes how you own a property. There are different types of tenure - freehold, leasehold, and commonhold.Read more about tenure in our glossary page.
Freehold
Key features
- Desirable Detached Property Set On A Larger Plot Than Average
- Gated Driveway Offering Substantial Off Road Parking And Garage
- Freehold
- Five Bedrooms & Two En-Suite's
- Sought After Semi-Rural Location
- EPC - C
- Versatile Accommodation Throughout
- Traditional Decor
- Four Reception Rooms
- Need A Mortgage? We Can Help!
Description
The exterior of the property showcases a modern design with traditional elements. The house is strategically positioned within a cul-de-sac, enhancing privacy and creating a peaceful environment. The gated entrance leads to a spacious driveway that accommodates multiple vehicles, ensuring convenience for residents and visitors.
Inside, the house boasts a well-appointed kitchen with modern appliances and a practical layout. The kitchen features stone accents that add character and warmth to the space. Additional windows allow for natural light to permeate the room, creating a welcoming atmosphere.
The reception areas within the home are designed for both comfort and functionality. The main living room includes an attractive stone fireplace, providing a focal point and a cozy ambiance. The flow between the reception rooms is conducive to versatile use, accommodating varied activities throughout the day.
The property is conveniently located near several key amenities. A local bar is within reach for social gatherings, while nearby medical practices offer essential healthcare services. Additionally, the proximity to a nature reserve provides opportunities for outdoor activities, enhancing the overall appeal of the location, also having easy access link to the A465 and M4 corridor.
GROUND FLOOR
Hallway
Enter through a uPVC door, wooden flooring, radiator, stairs to the first floor and under stairs storage cupboard.
W.C.
Comprising of a low level WC and wash hand basin. uPVC Frosted window to the front aspect, radiator and wooden flooring.
Reception Room Three
uPVC window to the front aspect, radiator and wooden flooring.
Office
uPVC window to the side aspect, carpeted flooring and radiator.
Reception Room One
Dual uPVC window to the side aspect, carpeted flooring, radiator and Log burner
uPVC French door to rear.
Kitchen
Appointed with a range of wooden wall and base units with work tops over and kitchen island with inset sink and mixer tap. uPVC window to rear aspect, feature stone surround with cooker hood, built in dishwasher, space for free standing gas cooker, built in fridge, radiator, and tiled flooring.
uPVC door to access the rear garden.
Utility
Appointed with wall and base units with work tops over and inset stainless steel sink with mixer tap. uPVC door to to access the rear garden, space for free standing fridge freezer, plumbing in place for washing machine, space for tumble dryer, tiled flooring and pantry housing a gas boiler serving domestic hot water and gas central heating.
Dining Room
uPVC Bay window to front aspect, radiator and wooden flooring.
Landing
A gallery landing with carpeted flooring, airing cupboard, radiator and access to the loft above.
Doors to;
Bedroom One
Dual uPVC windows to front aspect, carpeted flooring, radiator and walk in wardrobe with radiator and carpeted flooring.
En Suite
Comprising of a low level WC, vanity wash hand basin and shower cubicle. uPVC Frosted window to the side aspect, fully tiled walls, towel radiator, extractor fan, LED vanity mirror.
Bedroom Three
UPVC window to rear aspect, radiator and carpeted flooring.
Bedroom Five
uPVC window to rear aspect, radiator and carpeted flooring.
Bedroom Four
uPVC window to rear aspect, radiator and carpeted flooring.
Bathroom
Comprising of a low level WC, wash hand basin, bath and walk in shower. uPVC Frosted window to side aspect, part tiled walls, fully tiled flooring, extractor and towel radiator.
Bedroom Two
uPVC window to front aspect, radiator, carpeted flooring and built in cupboard.
En Suite
Comprising of a low level WC, wash hand basin and bath. uPVC Frosted window to the front aspect, towel radiator and extractor fan.
EXTERNALLY
Gardens
Gated driveway with substantial off road parking, large garage with space for up to 5 vehicles and path leading to laid to lawn area.
Mortgage Advice
PM Financial is the mortgage partner in the Peter Morgan Property Group. With a fully qualified team of experienced in-house mortgage advisors on hand to provide you with a free, no obligation mortgage advice. Please feel free to contact us on option 3 or email us at (fees will apply on completion of the mortgage)
Please Note:
Please be advised that the local authority in this area can apply an additional premium to council tax payments for properties which are either used as a second home or unoccupied for a period of time.
Brochures
Brochure- COUNCIL TAXA payment made to your local authority in order to pay for local services like schools, libraries, and refuse collection. The amount you pay depends on the value of the property.Read more about council Tax in our glossary page.
- Band: G
- PARKINGDetails of how and where vehicles can be parked, and any associated costs.Read more about parking in our glossary page.
- Yes
- GARDENA property has access to an outdoor space, which could be private or shared.
- Yes
- ACCESSIBILITYHow a property has been adapted to meet the needs of vulnerable or disabled individuals.Read more about accessibility in our glossary page.
- Ask agent
Bryn Eglwys, Bryn, Port Talbot, Neath Port Talbot. SA13 2RQ
Add your favourite places to see how long it takes you to get there.
__mins driving to your place
Your mortgage
Notes
Staying secure when looking for property
Ensure you're up to date with our latest advice on how to avoid fraud or scams when looking for property online.
Visit our security centre to find out moreDisclaimer - Property reference PRB11010. The information displayed about this property comprises a property advertisement. Rightmove.co.uk makes no warranty as to the accuracy or completeness of the advertisement or any linked or associated information, and Rightmove has no control over the content. This property advertisement does not constitute property particulars. The information is provided and maintained by Peter Morgan, Neath. Please contact the selling agent or developer directly to obtain any information which may be available under the terms of The Energy Performance of Buildings (Certificates and Inspections) (England and Wales) Regulations 2007 or the Home Report if in relation to a residential property in Scotland.
*This is the average speed from the provider with the fastest broadband package available at this postcode. The average speed displayed is based on the download speeds of at least 50% of customers at peak time (8pm to 10pm). Fibre/cable services at the postcode are subject to availability and may differ between properties within a postcode. Speeds can be affected by a range of technical and environmental factors. The speed at the property may be lower than that listed above. You can check the estimated speed and confirm availability to a property prior to purchasing on the broadband provider's website. Providers may increase charges. The information is provided and maintained by Decision Technologies Limited. **This is indicative only and based on a 2-person household with multiple devices and simultaneous usage. Broadband performance is affected by multiple factors including number of occupants and devices, simultaneous usage, router range etc. For more information speak to your broadband provider.
Map data ©OpenStreetMap contributors.







