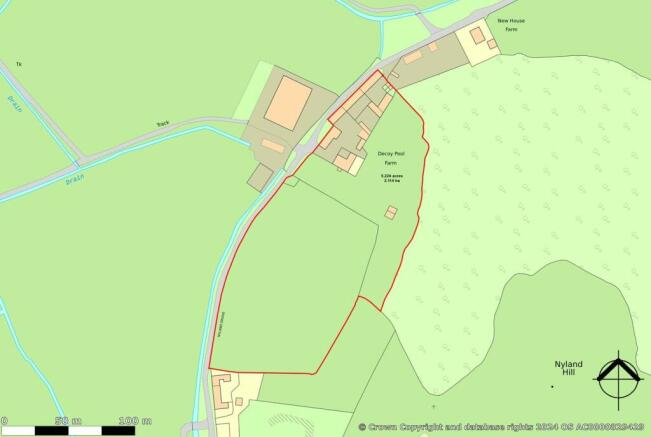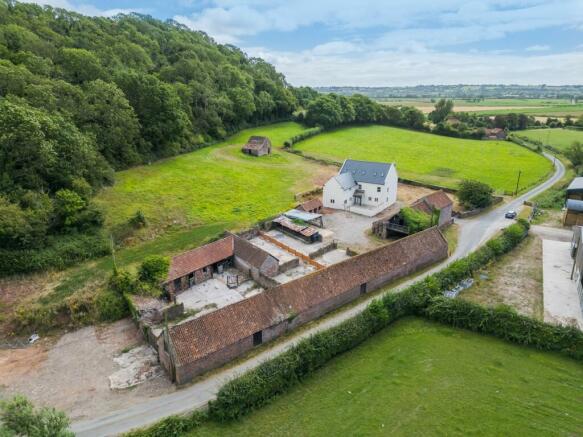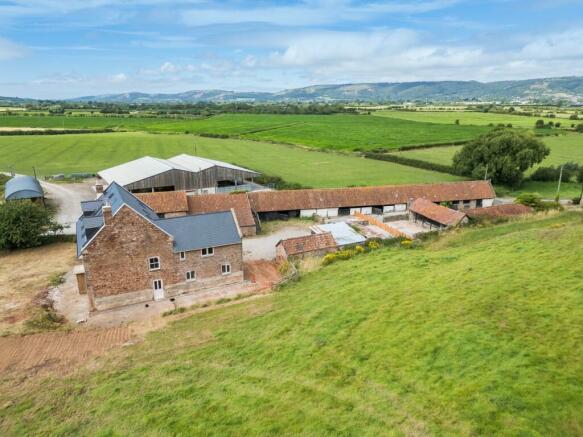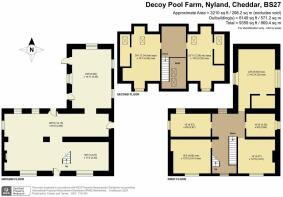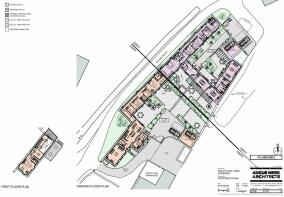Nyland Drove, Nyland, Cheddar, BS27
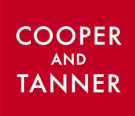
- PROPERTY TYPE
Detached
- BEDROOMS
6
- SIZE
Ask agent
- TENUREDescribes how you own a property. There are different types of tenure - freehold, leasehold, and commonhold.Read more about tenure in our glossary page.
Freehold
Key features
- 5.2 acre plot
- Impressive six-bedroom house with exciting potential
- Main house at first fix stage
- French Barn has planning permission for 5-bed dwelling
- Beryl Barn has planning for 5-bed dwelling
- Somerset Council planning application number 17/21/00108
- Beautiful, rural location with stunning views
- Paddock and further stone barn
- Half way between Wedmore and Cheddar
Description
Main House: 6 bedrooms, 3 reception rooms, 4 bathrooms on 5.2 acres.
French Barn Planning permission for 5 bedrooms, 2 reception rooms, 3 bathrooms.
Beryl Barn Planning permission for 5 bedrooms, 2 reception rooms, 3 bathrooms.
Planning Application number 17/21/00108
Decoy Pool Farm, French Barn and Beryl Barn present an exciting opportunity, with full planning permission, to finish and create three exceptional properties, set on a stunning five-acre plot at the foot of Nyland Hill, with breathtaking panoramic countryside views to The Mendips.
The main house has already been transformed from the old farmhouse into the start of a beautiful six-bedroom home, at first fix stage, awaiting creative interior design flair to realise its full potential. The ground floor has been left open to allow for the purchaser to configure their own desired layout. Upstairs, over two floors, the framework for the six large double bedrooms is in place, as is the plumbing for the three ensuites, and a family bathroom. The house has all services connected; a new roof with solar panels; all new windows; the chimneys are lined and in working order; and the property has been damp-proofed.
Adjacent to the main house there are two exciting barns with full planning permission for conversion. Please see full details on Somerset Council Planning Portal application number 17/21/00108. Permission has been granted for change of use and conversion of agricultural buildings to two residential dwellings to include single storey extensions to facilitate conversion.
The entire plot measures 5.2 acres, with just over 4.5 acres of potential gardens and paddock. The plot also includes an additional stone barn to the southeast of the main house, on the hillside. The eastern boundary is mainly bordered by mature woodland stretching up onto Nyland Hill, whilst Nyland Drove runs along the western side where there are fabulous views across farmland to the Mendip Hills in the distance.
Brochures
Brochure 1- COUNCIL TAXA payment made to your local authority in order to pay for local services like schools, libraries, and refuse collection. The amount you pay depends on the value of the property.Read more about council Tax in our glossary page.
- Band: E
- PARKINGDetails of how and where vehicles can be parked, and any associated costs.Read more about parking in our glossary page.
- Ask agent
- GARDENA property has access to an outdoor space, which could be private or shared.
- Yes
- ACCESSIBILITYHow a property has been adapted to meet the needs of vulnerable or disabled individuals.Read more about accessibility in our glossary page.
- Ask agent
Nyland Drove, Nyland, Cheddar, BS27
Add your favourite places to see how long it takes you to get there.
__mins driving to your place
Your mortgage
Notes
Staying secure when looking for property
Ensure you're up to date with our latest advice on how to avoid fraud or scams when looking for property online.
Visit our security centre to find out moreDisclaimer - Property reference 26804963. The information displayed about this property comprises a property advertisement. Rightmove.co.uk makes no warranty as to the accuracy or completeness of the advertisement or any linked or associated information, and Rightmove has no control over the content. This property advertisement does not constitute property particulars. The information is provided and maintained by Cooper & Tanner, Wedmore. Please contact the selling agent or developer directly to obtain any information which may be available under the terms of The Energy Performance of Buildings (Certificates and Inspections) (England and Wales) Regulations 2007 or the Home Report if in relation to a residential property in Scotland.
*This is the average speed from the provider with the fastest broadband package available at this postcode. The average speed displayed is based on the download speeds of at least 50% of customers at peak time (8pm to 10pm). Fibre/cable services at the postcode are subject to availability and may differ between properties within a postcode. Speeds can be affected by a range of technical and environmental factors. The speed at the property may be lower than that listed above. You can check the estimated speed and confirm availability to a property prior to purchasing on the broadband provider's website. Providers may increase charges. The information is provided and maintained by Decision Technologies Limited. **This is indicative only and based on a 2-person household with multiple devices and simultaneous usage. Broadband performance is affected by multiple factors including number of occupants and devices, simultaneous usage, router range etc. For more information speak to your broadband provider.
Map data ©OpenStreetMap contributors.
