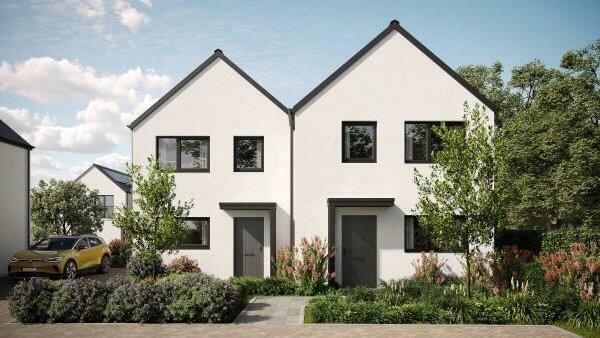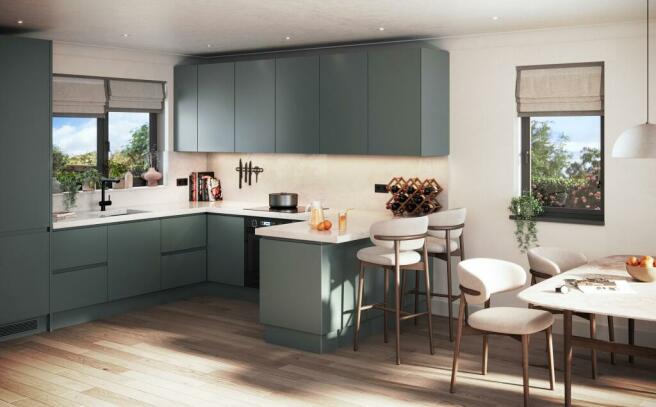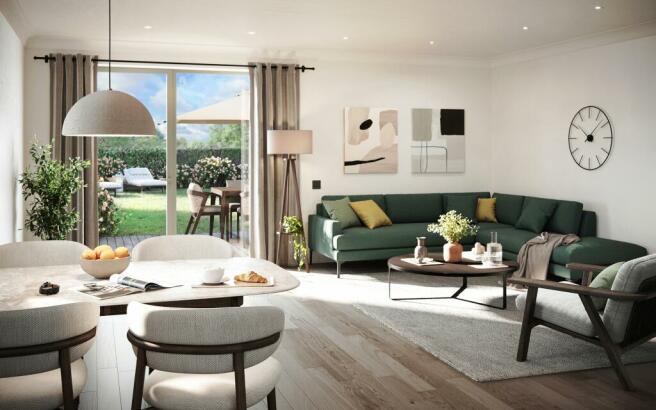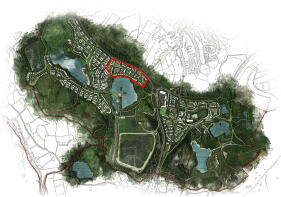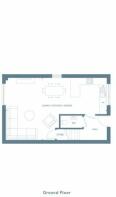
West Carclaze Garden Village, St. Austell, PL26

- PROPERTY TYPE
Semi-Detached
- BEDROOMS
3
- BATHROOMS
2
- SIZE
916 sq ft
85 sq m
- TENUREDescribes how you own a property. There are different types of tenure - freehold, leasehold, and commonhold.Read more about tenure in our glossary page.
Freehold
Description
Introducing The Lavender. Choose between a semi-detached property priced at £290,000 or a detached house priced at either £310,000 or £325,000.
Both house types are nestled in the sought-after West Carclaze Garden Village, a 21st century lakeside community. These thoughtfully crafted homes have been created with sustainability at the heart. Not only will they cut down the amount you’re paying for energy, they will also play their part in reducing the impact housing has on our planet. Built to the highest eco-standards, these houses come with solar panels on the roof, an air-source heat pump and an AC hybrid converter as standard. There are also options to upgrade to a ‘Smart Home’ using Samsung’s latest Smart Home Technology. If you’re looking for a home that will look after you and the planet, you just found it.
Each of the three bedrooms provide a light and airy space and the Scandi-style open plan living area featuring doors onto the garden makes this home simply irresistible. Set in rolling hills surrounded by azure lakes, sitting back and simply enjoying the glorious Cornish views will become an everyday hobby.
Make the most of the nearby facilities such as the primary school, walking trails and soon to be shops, restaurants and cafes. This is not just a place to live, this is a place to thrive and life will always feel good when you live at West Carclaze Garden Village.
Inside
This contemporary new build spans two floors, featuring high-quality finishes and modern design throughout. This home offers a hideaway from the hustle and bustle of everyday life. A warm and welcoming space you will look forward to returning to time and time again.
Ground Floor
The open-plan living area is an uplifting space with natural light and a beautiful wrap-around Magnet kitchen which will make lazy summer mornings breakfasting a delight and winter Sunday roasts with all the gang round heaps of fun with enough space for all.
First Floor
With a clean and minimal aesthetic, every design detail has been carefully considered. From the ample storage space - which allow for the Christmas decorations to be stowed away, to the three well-sized bedrooms - two doubles and one single that offer the whole family a place to retreat for some much needed downtime. The master bedroom also has an ensuite shower room and the family bathroom has a bathtub with overhead shower and vanity sink.
Outside
A haven for the soul, this home is beautiful inside and out. Understated but packed with seriously futuristic technology, it perfectly marries natural surroundings with 21st century living. The garden offers a place for the children to play and the homes with garages create a place for bikes and boards to be stored.
Fixtures and Fittings
The high-quality, fully fitted kitchen from Magnet’s award-winning range has been crafted from 100% responsibly sourced timber and will be recyclable at the end of it’s life. Complete with a fan-oven, a 4-zone induction hob as well as integrated appliances including a dishwasher, washing-machine and fridge/freezer, this room will become the heart of the home.
Key features
A three bedroom, semi or detached new build home on the prestigious and pioneering eco-village on the outskirts of St. Austell in Cornwall
A forward-thinking EPC A rated new-build eco-home that offers net zero carbon living reducing the impact on the planet and your energy bills complete with solar panels on the roof and an air source heat pump for under-flooring heating throughout
An AC hybrid inverter that allows you to sell surplus power generated by your solar panels back to your energy supplier when your battery is full
The ultimate lifestyle home with lakes, trails, cycle paths and beaches all within easy reach
Upgrade options available (subject to build stage). From kitchen finishes, appliances, car chargers and more - we help to make each house a home. Upgrade a little or a lot. Full Smart Home technology options are available.
Idyllic garden village location complete with the UK’s first net carbon zero nursery and primary school that’s within walking distance
- COUNCIL TAXA payment made to your local authority in order to pay for local services like schools, libraries, and refuse collection. The amount you pay depends on the value of the property.Read more about council Tax in our glossary page.
- Band: TBC
- PARKINGDetails of how and where vehicles can be parked, and any associated costs.Read more about parking in our glossary page.
- Yes
- GARDENA property has access to an outdoor space, which could be private or shared.
- Yes
- ACCESSIBILITYHow a property has been adapted to meet the needs of vulnerable or disabled individuals.Read more about accessibility in our glossary page.
- Ask agent
Energy performance certificate - ask agent
West Carclaze Garden Village, St. Austell, PL26
Add your favourite places to see how long it takes you to get there.
__mins driving to your place
Bodmin has a strategic location in the heart of Cornwall being at the junction of the A30 and A38 trunk roads. The town also has a main line railway station on its outskirts serving the Penzance to Paddington route. The population is about 16,000 and is less than one hours drive from the M5 motorway at Exeter.
Your mortgage
Notes
Staying secure when looking for property
Ensure you're up to date with our latest advice on how to avoid fraud or scams when looking for property online.
Visit our security centre to find out moreDisclaimer - Property reference BOD230237. The information displayed about this property comprises a property advertisement. Rightmove.co.uk makes no warranty as to the accuracy or completeness of the advertisement or any linked or associated information, and Rightmove has no control over the content. This property advertisement does not constitute property particulars. The information is provided and maintained by Webbers Property Services, Bodmin. Please contact the selling agent or developer directly to obtain any information which may be available under the terms of The Energy Performance of Buildings (Certificates and Inspections) (England and Wales) Regulations 2007 or the Home Report if in relation to a residential property in Scotland.
*This is the average speed from the provider with the fastest broadband package available at this postcode. The average speed displayed is based on the download speeds of at least 50% of customers at peak time (8pm to 10pm). Fibre/cable services at the postcode are subject to availability and may differ between properties within a postcode. Speeds can be affected by a range of technical and environmental factors. The speed at the property may be lower than that listed above. You can check the estimated speed and confirm availability to a property prior to purchasing on the broadband provider's website. Providers may increase charges. The information is provided and maintained by Decision Technologies Limited. **This is indicative only and based on a 2-person household with multiple devices and simultaneous usage. Broadband performance is affected by multiple factors including number of occupants and devices, simultaneous usage, router range etc. For more information speak to your broadband provider.
Map data ©OpenStreetMap contributors.
