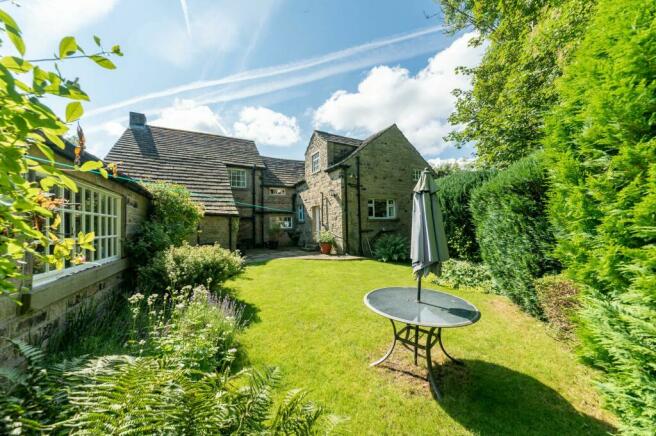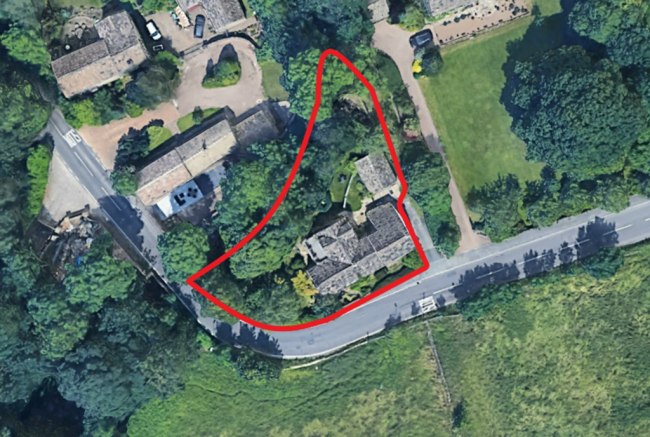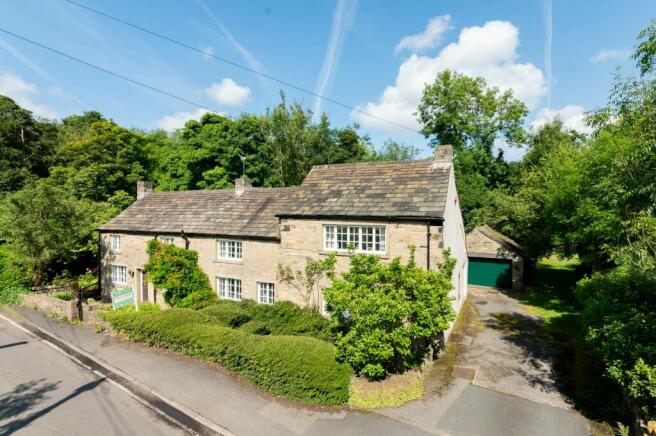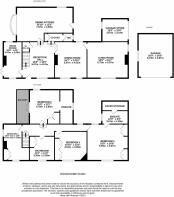Woodsome Road, Fenay Bridge, HD8

- PROPERTY TYPE
Cottage
- BEDROOMS
4
- BATHROOMS
3
- SIZE
Ask agent
- TENUREDescribes how you own a property. There are different types of tenure - freehold, leasehold, and commonhold.Read more about tenure in our glossary page.
Freehold
Key features
- Integral garage
- Steeped in history
- Characterful stonework and beams throughout
Description
MALLY PASHLEYS IS A MUCH ADMIRED, DETACHED COTTAGE, STEEPED IN HISTORY AND OFFERING AN UNBELIEVABLE AMOUNT OF CHARACTER, BOTH INSIDE AND THROUGHOUT THE GARDENS. THIS FOUR-BEDROOM PERIOD HOME ENJOYS A LOVELY LOCATION WITH DELIGHTFUL GARDENS TO THE REAR, BACKING ONTO A RIVER AT A MUCH LOWER LEVEL. THE COTTAGE IS THE EPITOME OF CHARM AND CHARACTER, EMBRACING WONDERFUL STONEWORK, DELIGHTFUL STONE SLATE ROOVES, AND AN INTERIOR FILLED WITH BEAMS AND ATTRACTIVE FIREPLACES. THE PROPERTY ALSO BENEFITS FROM A FANTASTIC LOCATION, JUST A SHORT DISTANCE FROM WOODSOME HALL GOLF CLUB. HAVING BEEN LIVED IN BY THE CURRENT OWNERS FOR WELL OVER 60 YEARS, IT IS WITHOUT DOUBT A VERY SPECIAL HOME WHICH MUST BE VIEWED TO BE FULLY APPRECIATED AND UNDERSTOOD.
The property benefits in brief from a reception hall/sitting room, a large living room, an elegant dining room, a delightful snug/office, a superb dining kitchen with views out over the gardens, and a downstairs w.c. To the first floor, there are four bedrooms; three of which are doubles, two of which benefit from en-suite bathroom facilities, and one with glazed doors leading out to a balcony. There is also a house bathroom. Externally, the property benefits from a driveway leading to both integral and detached garages, as well are generous gardens to the front, side and rear of the property.
EPC Rating D. Council Tax Code G. Tenure Freehold.
EPC Rating: D
RECEPTION HALL (4.57m x 5.08m)
Enter into the property through a characterful front door into the reception hall. This area is currently used a further sitting room, and benefits from wonderful beams and timbers to the ceiling, characterful windows providing an outlook to the front of the property, built-in cupboards and display shelving, as well as a doorway providing access to the cellars. There is also a staircase rising to the first floor.
DOWNSTAIRS W.C. / CLOAKROOM
The downstairs w.c. / cloakroom features built-in cupboards and an attractive wash hand basin with appropriate decorative tiling. A further doorway provides access through to the w.c., where there is a low-level w.c. and an obscure glazed window.
DINING ROOM (4.52m x 5.05m)
The dining room is a particularly characterful room which benefits from windows to the both the front and rear elevations, offering lovely views out over the property’s front and rear gardens respectively. Yet again, there are wonderful beams and timbers on display, as well as exposed stone chimney breast with open fired grate and raised stone flagged hearth. A doorway leads through to the living room.
LIVING ROOM (5.05m x 5.72m)
This lovely, elegant room is of good proportions and boasts period features. There is a broad window to the front elevation and a further window to the side elevation, as well as a broad chimney breast with attractive fireplace, raised hearth, and a gas coal-burning-effect cast-iron stove.
SNUG / OFFICE (2.59m x 5.08m)
Accessed from the reception hall is the snug / office. This lovely room benefits from windows to both the front and rear elevations, as well as French glazed doors providing direct access out to the property’s gardens. Once again, there is an attractive fireplace with gas coal-burning-effect grate, and wonderful beams and timbers on display.
DINING KITCHEN (4.65m x 7.87m)
As the photographs and floorplan suggest, the dining kitchen is a particularly large room with a broad bay window, providing a lovely view out over the property’s side gardens and benefitting from a deep window seat beneath. A further window provides an equally lovely view out over the enclosed rear gardens, and a there is a timber and glazed external door. The room is filled with characterful features, and above the dining area is a chandelier point and inset spotlighting. The kitchen benefits from units to both the high and low level, offering a large amount of working surfaces, an illuminated glazed display cabinet, an original Shaws ceramic sink with stylish taps over, an integrated fridge and freezer, and plumbing for a dishwasher. The room also features a cream-coloured, gas-powered AGA with the usual warming ovens and chrome topped hot plates, as well as a Zanussi four-ring gas hob, both with extractor fans above.
FIRST FLOOR LANDING
Taking the staircase from the reception hall, you reach the first floor landing. There are wonderful beams and timbers on display, a window overlooking the property’s rear gardens, and doorways leading through to four bedrooms and the house bathroom.
BEDROOM ONE (5.08m x 5.49m)
Bedroom one is a large double bedroom with a broad window providing a large amount of natural light to the room, as well as a lovely outlook to the front, and a further window giving a view out over the rear gardens. There is built-in bedroom furniture including wardrobes, storing cupboards, bedside cabinets, and display shelving. There is a doorway leading through to the en-suite facilities.
BEDROOM ONE EN-SUITE BATHROOM (1.83m x 3.66m)
This pleasant en-suite bathroom features a four-piece suite which comprises of a low-level w.c., a pedestal wash hand basin, a bidet, and a panel bath with Victorian mixer tap and handheld shower unit over. There is attractive, decorative tiling, a window, spotlighting, and a shaver socket.
BEDROOM TWO (3.84m x 4.78m)
Bedroom two is a lovely en-suited bedroom with a pair of outstanding beams on the high-angled ceiling line. There are built-in wardrobes and drawers, a window overlooking the side gardens, and twin glazed doors providing access out to the balcony, which has wrought iron and stone balustrading and enjoys lovely views out over the side and rear gardens. The glazed doors provide the room with a great deal of natural light. A doorway provides access to the en-suite facilities.
BEDROOM TWO EN-SUITE BATHROOM
The en-suite bathroom features a four-piece suite comprising of a low-level w.c., a bidet, twin wash hand basins with vanity unit beneath, and a panel bath. There is ceramic tiling to the floor and to the walls, a shaver socket, and a window providing a pleasant outlook.
BEDROOM THREE (4.04m x 4.52m)
Bedroom three is another large double bedroom with a high ceiling and beams on display. There is built-in bedroom furniture, including wardrobes, storage cupboards, a vanity unit, and a display plinth with further storage cupboards, as well as two wall light points.
BEDROOM FOUR (3.56m x 5.08m)
Bedroom four is a good-sized room with windows to the front and side elevations. There is built-in book shelving and wardrobes with storage cupboards above, and a large number of beams and timbers on display.
HOUSE BATHROOM (3.35m x 3.35m)
The house bathroom is of a particularly large size, with a lovely outlook, and featuring lovely beams and timbers on display. The bathroom comprises of a shower with high-quality chrome fittings, a bath with shower attachment over, a stylish wash hand basin with a mixer tap and set upon a timber and glazed base, a bidet, and a low-level w.c. There is appropriate decorative tiling, built-in cupboards, ceramic tiling to the floor, and a shaver socket.
CELLAR
A doorway from the reception hall provides access to the cellar. There is a useful cellar head area with understairs storage, and attractive stone steps leading down to the good-sized vaulted cellar. Here, there is stone flagged flooring and a stone table.
INTEGRAL GARAGE (3.2m x 3.66m)
This small garage sits beneath bedroom one and could provide additional accommodation very easily (subject to necessary consents) or be used as a home office. There is stone flagged flooring, exposed walls of stone and antique brick, and is fitted with a high specification automatic door.
Garden
To the front of the property is a garden with stone wall boundaries which feature a wrought iron gate leading onto an attractive stone pathway to the front door. There is a long lawn area with mature trees and shrubbery. The property has a right of way over the driveway to the side. This gives access to the detached double garage. Gates then give access through to the rear garden which could be adapted to driveway if so required.
Rear Garden
The property benefits from mature and characterful gardens which have been well-stocked over the years with shrubbery and trees. The gardens are particularly private, overlooked only by the bedroom two balcony, the twin glazed doors in the snug/office, and the broad window in the dining kitchen which could become an external access point, subject to necessary works. Attractive stone pathways continue around the rear of the property, where there is a lovely, shaped lawn which continues to the rear of the detached garage.
Parking - Garage
The detached garage is built to a very high standard beneath a pitched stone slate roof. Once again, it is fitted with an automatically operated, full-width door, has a good-sized, and has power, light and water in situ.
Brochures
Brochure 1- COUNCIL TAXA payment made to your local authority in order to pay for local services like schools, libraries, and refuse collection. The amount you pay depends on the value of the property.Read more about council Tax in our glossary page.
- Band: G
- PARKINGDetails of how and where vehicles can be parked, and any associated costs.Read more about parking in our glossary page.
- Garage
- GARDENA property has access to an outdoor space, which could be private or shared.
- Rear garden,Private garden
- ACCESSIBILITYHow a property has been adapted to meet the needs of vulnerable or disabled individuals.Read more about accessibility in our glossary page.
- Ask agent
Woodsome Road, Fenay Bridge, HD8
Add your favourite places to see how long it takes you to get there.
__mins driving to your place



Your mortgage
Notes
Staying secure when looking for property
Ensure you're up to date with our latest advice on how to avoid fraud or scams when looking for property online.
Visit our security centre to find out moreDisclaimer - Property reference 833d9c09-5ccb-4e9b-96af-b72909873104. The information displayed about this property comprises a property advertisement. Rightmove.co.uk makes no warranty as to the accuracy or completeness of the advertisement or any linked or associated information, and Rightmove has no control over the content. This property advertisement does not constitute property particulars. The information is provided and maintained by Simon Blyth, Kirkburton. Please contact the selling agent or developer directly to obtain any information which may be available under the terms of The Energy Performance of Buildings (Certificates and Inspections) (England and Wales) Regulations 2007 or the Home Report if in relation to a residential property in Scotland.
*This is the average speed from the provider with the fastest broadband package available at this postcode. The average speed displayed is based on the download speeds of at least 50% of customers at peak time (8pm to 10pm). Fibre/cable services at the postcode are subject to availability and may differ between properties within a postcode. Speeds can be affected by a range of technical and environmental factors. The speed at the property may be lower than that listed above. You can check the estimated speed and confirm availability to a property prior to purchasing on the broadband provider's website. Providers may increase charges. The information is provided and maintained by Decision Technologies Limited. **This is indicative only and based on a 2-person household with multiple devices and simultaneous usage. Broadband performance is affected by multiple factors including number of occupants and devices, simultaneous usage, router range etc. For more information speak to your broadband provider.
Map data ©OpenStreetMap contributors.




