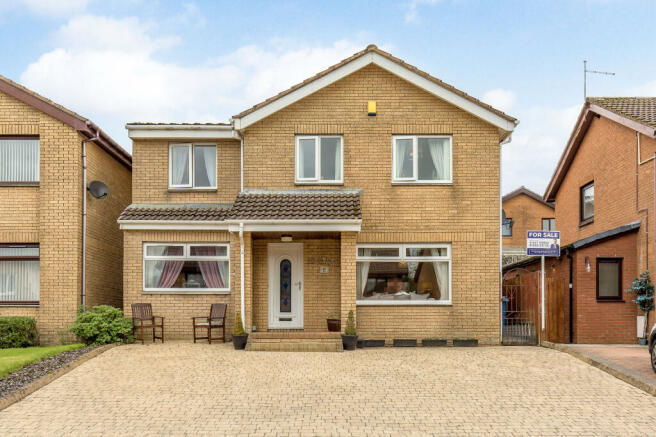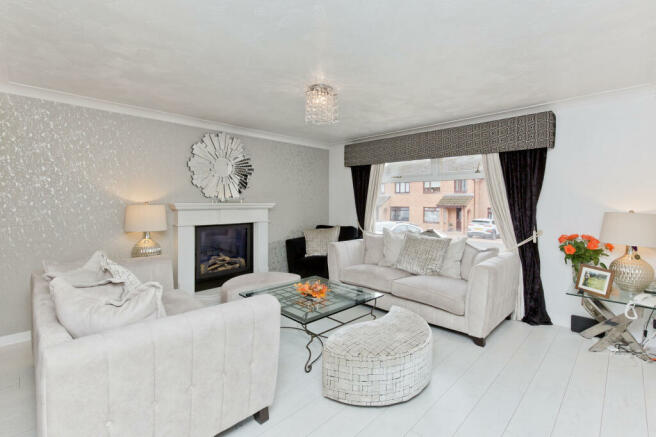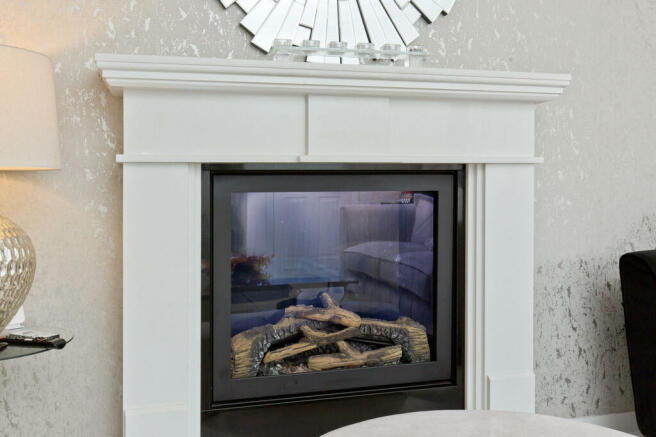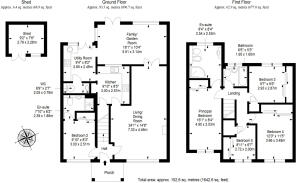Waukglen Avenue, Southpark Village

- PROPERTY TYPE
Detached
- BEDROOMS
5
- BATHROOMS
4
- SIZE
Ask agent
- TENUREDescribes how you own a property. There are different types of tenure - freehold, leasehold, and commonhold.Read more about tenure in our glossary page.
Freehold
Key features
- Welcoming entrance hall
- Spacious open-plan living and dining room
- Versatile, dual-aspect family/garden room
- Striking, monochrome-inspired kitchen
- Separate utility room with garden access
- Five bedrooms with built-in wardrobes
- Two modern en-suite shower rooms
- Family bathroom with a handheld shower
- Convenient WC (just off the utility room)
- Gas central heating and double glazing
Description
This executive detached house is an exceptional five-bedroom home, which offers families the very best. It is presented in move-in condition, offering spacious rooms that are finished with a keen eye for detail. Furthermore, the southwest-facing property forms part of an exclusive development with a highly desirable location in Southpark Village. It is set close to the surrounding countryside, with lots of idyllic walks nearby; plus, it is within easy reach of fantastic amenities, schools, and transport links, including two train stations and the M77 for a swift connection to Glasgow city centre.
Welcome to a magnificent family home. The property has an attractive façade and an abundance of kerb appeal. Nestled behind a porch, the front door opens into a hall providing a wonderful welcome and a glimpse of what to expect.
With two large reception rooms, this family home provides all the space you need. To the southwest-facing front, we have an open-plan living and dining room, which is bathed in natural light from a generous picture window. The light and airy ambience is further amplified by the neutral palette and stylish feature wall, which handsomely frames an Italian white marble fireplace with a realistic living-flame fire. Furthermore, the space is neatly divided into distinct zones for relaxing and dining, ensuring each section retains its own sense of identity. From here, double doors make a grand entrance into the rear facing family/garden room. This dual-aspect space offers homeowners excellent versatility, being able to accommodate comfy lounge furniture and a table and chairs. Opening out into the garden via French doors, this room is sure to be the heart of the residence when entertaining family and friends.
The kitchen has a monochrome-inspired aesthetic, fitted with black cabinets and white worktops. It is a striking design that offers practicality and style. It also looks through to the family/garden room, which is perfect for socialising and at the same time for allowing extra light to flow into the space. Undercabinet lighting adds to the bright ambience, whilst an integrated ceramic hob and double oven add the finishing touch. Openly accessed from the kitchen or the family/garden room, an adjacent utility room essentially acts as a kitchenette. It has further storage and workspace, as well as another integrated oven and ceramic hob.
The five bedrooms all continue the sharp eye for detail, enjoying attractive modern décor and built-in wardrobes. The large principal suite, with accent wallpaper, is on the first floor, along with two additional double bedrooms and a versatile single bedroom, which could work equally well as a home office (if required). The final double bedroom is on the ground floor for easy accessibility. Like the principal bedroom, it also boasts the luxury of an en-suite shower room.
The home boasts a total of four washrooms, ensuring zero waiting times. The three-piece family bathroom (with a handheld shower) is on the first floor, immaculately decorated in white and with matching tiles. Also on this level is the principal bedroom?s four-piece en suite, which is comprised of a quadrant shower, a washbasin, a bidet, and a hidden cistern toilet. In addition, there is the second bedroom?s modern three-piece en-suite shower room and a handy WC (both on the ground floor).
The property has gas central heating and double glazing.
The property is fronted by a low-maintenance front garden/private driveway, laid with monoblock paving to accommodate at least three cars. The fully-enclosed rear garden is also landscaped for ease of maintenance. It includes decking and a raised decked area, which forms a most delightful space for relaxing and dining in the sun ? especially with its neat backdrop of mature planting.
Extras: the following are to be included in the sale, all fitted floor coverings, light fittings, integrated kitchen appliances, a dishwasher, an American-style fridge/freezer, two statement crystal centrepiece lights, outdoor timer set spotlights, light-up mirror in family bathroom, light-up mirror in downstairs en-suite and downstairs toilet, pelmets in living room and family room, living room fireplace, and a large garden shed.
Approximately 7 miles southwest of Glasgow city centre, Southpark Village is a popular area with families and city professionals who seek a quieter pace of life, whilst still wanting to be within easy reach of all Glasgow offers. The heart of the city centre can be reached in roughly 15 minutes by car (via the nearby M77) and there are good bus links and two nearby train stations as well. Situated by open countryside, the area has an abundance of green space to explore too, with lots of picturesque walking opportunities at hand. Most notably, Dams to Darnley Country Park is practically on the doorstep offering 1,350 acres for gentle strolls and exciting cycle rides. There is also the Waulkmill Glen Waterfall and Reservoir to enjoy, which are just 10 minutes away by car. Rouken Glen Golf Course is a 5-minute drive away too, providing a fun and challenging 18-hole course. For everyday amenities, Darnley is home to a selection of takeaways and a trio of large supermarkets, with further stores on offer in the surrounding area. Silverburn, a modern shopping centre, is also within easy reach, providing a vast array of popular high-street stores, alongside a variety of eateries, children?s play areas, a gym, and a multi-screen cinema. Of course, Glasgow city centre can be reach in very little time too, placing further shopping, cultural and leisure facilities at your disposal. Nursery and primary schooling are provided locally, whilst secondary education is on offer in the surrounding areas.
- COUNCIL TAXA payment made to your local authority in order to pay for local services like schools, libraries, and refuse collection. The amount you pay depends on the value of the property.Read more about council Tax in our glossary page.
- Band: F
- PARKINGDetails of how and where vehicles can be parked, and any associated costs.Read more about parking in our glossary page.
- Yes
- GARDENA property has access to an outdoor space, which could be private or shared.
- Yes
- ACCESSIBILITYHow a property has been adapted to meet the needs of vulnerable or disabled individuals.Read more about accessibility in our glossary page.
- Ask agent
Waukglen Avenue, Southpark Village
Add your favourite places to see how long it takes you to get there.
__mins driving to your place

Your mortgage
Notes
Staying secure when looking for property
Ensure you're up to date with our latest advice on how to avoid fraud or scams when looking for property online.
Visit our security centre to find out moreDisclaimer - Property reference SRW-18860082. The information displayed about this property comprises a property advertisement. Rightmove.co.uk makes no warranty as to the accuracy or completeness of the advertisement or any linked or associated information, and Rightmove has no control over the content. This property advertisement does not constitute property particulars. The information is provided and maintained by Thomas Bradley & Co, Glasgow. Please contact the selling agent or developer directly to obtain any information which may be available under the terms of The Energy Performance of Buildings (Certificates and Inspections) (England and Wales) Regulations 2007 or the Home Report if in relation to a residential property in Scotland.
*This is the average speed from the provider with the fastest broadband package available at this postcode. The average speed displayed is based on the download speeds of at least 50% of customers at peak time (8pm to 10pm). Fibre/cable services at the postcode are subject to availability and may differ between properties within a postcode. Speeds can be affected by a range of technical and environmental factors. The speed at the property may be lower than that listed above. You can check the estimated speed and confirm availability to a property prior to purchasing on the broadband provider's website. Providers may increase charges. The information is provided and maintained by Decision Technologies Limited. **This is indicative only and based on a 2-person household with multiple devices and simultaneous usage. Broadband performance is affected by multiple factors including number of occupants and devices, simultaneous usage, router range etc. For more information speak to your broadband provider.
Map data ©OpenStreetMap contributors.




