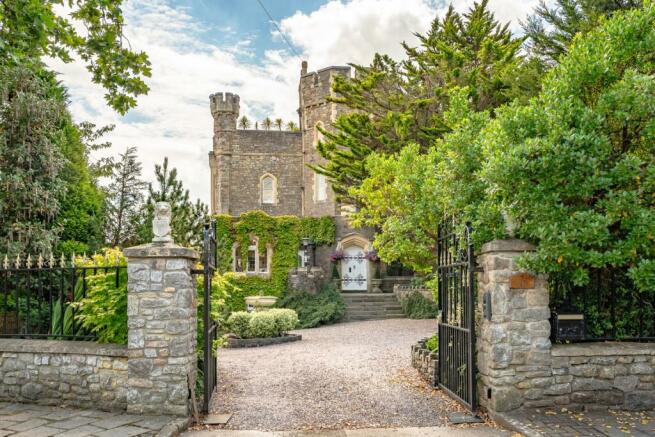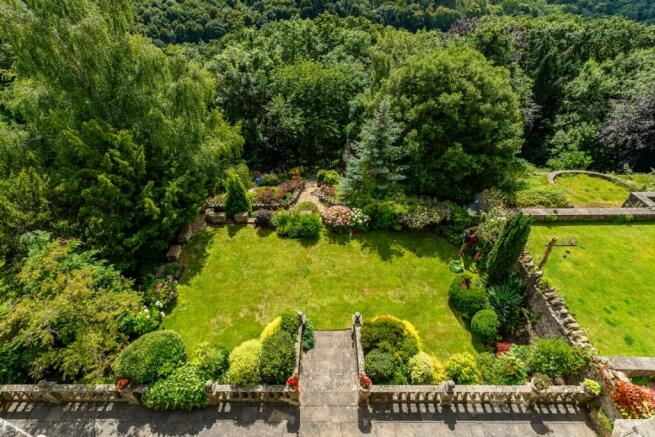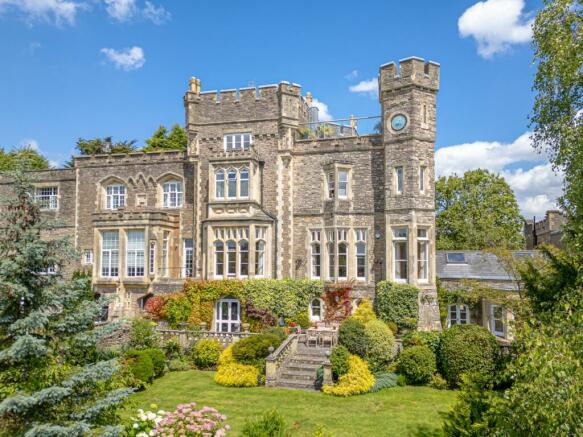Sneyd Park, Bristol, BS9

- PROPERTY TYPE
Semi-Detached
- BEDROOMS
5
- BATHROOMS
4
- SIZE
6,600-7,250 sq ft
613-674 sq m
- TENUREDescribes how you own a property. There are different types of tenure - freehold, leasehold, and commonhold.Read more about tenure in our glossary page.
Freehold
Key features
- A beautifully refurbished family home offering circa 6600 sq. ft of accommodation.
- Circa 1.3 acres of private landscaped gardens and grounds
- Extensive gated off-street parking and an integrated double garage & workshop
- Heated indoor swimming pool with "swim jet"
- Five double bedrooms and four bath / shower rooms
- Three beautifully proportioned reception rooms plus a gym and a separate study
- Kitchen & breakfast room
- Sensational decked roof terrace and a top floor kitchenette
- No onward chain
Description
Quite simply, Cooks Folly is one of the most stunning family homes in Bristol; sensitively and comprehensively refurbished by the current owners over an eight year restoration programme with sensational and far-reaching views.
The original “Cooks Folly” dates to the late-17th century; built by John Cook as a prospecting tower. In the mid-1800's Henry Goodeve built a glamourous house around the folly in the fashionable Gothic Revival style, with the original tower sadly demolished in 1890.
No. 5 comprises a principal half of the original house, with some 6600 sq. ft of internal accommodation, surrounded by extensive gardens and grounds of comfortably over an acre, shared woods of some 9 acres and private off-street parking for many vehicles, not to mention the 38' double garage, workshop and sensational roof terrace.
No expense was spared in the refurbishment; with teak double glazed windows providing modern warmth and insulation, a heated indoor swimming pool, restored and refurbed period features complimenting the high ornate ceilings, modern heating and wiring, SONOS system, extensive roof works and an overhaul of the gorgeous landscaped gardens to provide year ‘round interest, colour and form.
A truly historic home comprehensively refitted for modern family life.
The accommodation is exquisite, and despite the property's stunning proportions retains a homely feel throughout, with soft furnishings and the double glazed windows complimenting the high ceilings, wood panelled entrance hall and retained period fireplaces.
The family kitchen and breakfast room is exquisite; beautifully crafted with plenty of workspace and a large open plan breakfast room; complimented the glamourous dining room and separate sitting room along the hall; each of which enjoys jaw dropping views across the gorge.
Across the first floor, accessed via a dog-leg wooden staircase is the master bedroom; where the views only get better, served by its luxury almost spa like bathroom.
Two further bedrooms compliment this floor, with the feature hexagonal window providing far-reaching views to the suspension bridge from bedroom two. These bedrooms are served by a separate family bath & shower room.
Across the top floor lie two further bedrooms; the beautiful timber beamed fourth bedroom with its welcome window seat, and the octagonal fifth bedroom; both served by a bath and separate cloakroom.
Adjacent to the bathroom is a well-placed kitchenette; its sole purpose to fuel and feed the “secret” roof terrace accessed via a small window and shallow staircase. The reveal is sensational however; with what feels like the whole of Bristol laid out below and jaw-dropping views across to the suspension bridge, Sea Walls and Leigh Woods nature reserve; catching the whole of day and evening sun. Sensational.
The lower ground floor presents an almost entire leisure and family games suite; with a heated indoor swimming pool (complete with swim jet / counter current) spilling out into the garden via French doors, a gym with a tiled floor and a large family games room with a feature brick fireplace. In addition, there is a large shower and utility room, separate cloakroom and a home office / study.
Outside:
Electric double gates open from the road to present extensive parking for upwards of 10 to 15 cars / boats / dinghies or campervans. A truly rare opportunity in a city where for most private parking for one or two vehicles is considered a luxury; with an integrated 38' double garage and workshop to boot.
An inner courtyard leads into the workshop, which itself leads into pool; perfect for pool parties and or guest to come “straight through” to the rear garden.
And what incredible rear gardens they are, gently tapering via a series or cleverly landscaped terraces towards a shared 9 acre wood.
In all, the private gardens cover some 1.3 acres, with a long circa 60' paved terrace running the full width of the house presenting the perfect al-fresco dining platform, taking in the sublime views beyond.
Steps lead down to a generous level lawn, with side steps down to the terraced gardens beyond. These have been planted with mature trees, shrubs and herbs presenting year ‘round colour and form, culminating in a bespoke tree house at the very bottom of the garden, fun for children and adults alike!
The garden is finished with extensive lighting, perfect for evening meals and a BBQ in the woods or a beautiful backdrop in the winter when entertaining in the house.
AGENTS NOTE:
FOR SALE BY INFORMAL TENDER: BEST BIDS / FINAL OFERS TO BE RECEIVED BY 12 NOON ON WEDNESDAY 6TH NOVEMBER. For a Best Bid / Final Offer Form or further information regarding the Informal Tender process please call or email the office.
Brochures
Brochure- COUNCIL TAXA payment made to your local authority in order to pay for local services like schools, libraries, and refuse collection. The amount you pay depends on the value of the property.Read more about council Tax in our glossary page.
- Band: H
- PARKINGDetails of how and where vehicles can be parked, and any associated costs.Read more about parking in our glossary page.
- Yes
- GARDENA property has access to an outdoor space, which could be private or shared.
- Yes
- ACCESSIBILITYHow a property has been adapted to meet the needs of vulnerable or disabled individuals.Read more about accessibility in our glossary page.
- Ask agent
Sneyd Park, Bristol, BS9
Add your favourite places to see how long it takes you to get there.
__mins driving to your place
Your mortgage
Notes
Staying secure when looking for property
Ensure you're up to date with our latest advice on how to avoid fraud or scams when looking for property online.
Visit our security centre to find out moreDisclaimer - Property reference 10534114. The information displayed about this property comprises a property advertisement. Rightmove.co.uk makes no warranty as to the accuracy or completeness of the advertisement or any linked or associated information, and Rightmove has no control over the content. This property advertisement does not constitute property particulars. The information is provided and maintained by Rupert Oliver Property Agents, Clifton. Please contact the selling agent or developer directly to obtain any information which may be available under the terms of The Energy Performance of Buildings (Certificates and Inspections) (England and Wales) Regulations 2007 or the Home Report if in relation to a residential property in Scotland.
*This is the average speed from the provider with the fastest broadband package available at this postcode. The average speed displayed is based on the download speeds of at least 50% of customers at peak time (8pm to 10pm). Fibre/cable services at the postcode are subject to availability and may differ between properties within a postcode. Speeds can be affected by a range of technical and environmental factors. The speed at the property may be lower than that listed above. You can check the estimated speed and confirm availability to a property prior to purchasing on the broadband provider's website. Providers may increase charges. The information is provided and maintained by Decision Technologies Limited. **This is indicative only and based on a 2-person household with multiple devices and simultaneous usage. Broadband performance is affected by multiple factors including number of occupants and devices, simultaneous usage, router range etc. For more information speak to your broadband provider.
Map data ©OpenStreetMap contributors.




