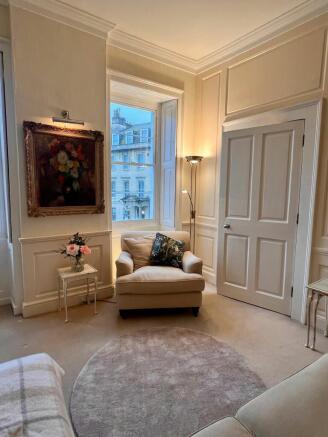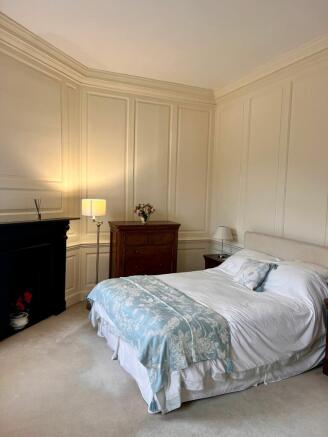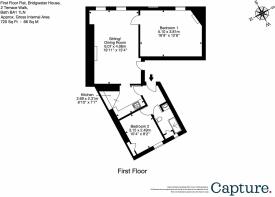Terrace Walk, Bridgwater House, BA1

- PROPERTY TYPE
Flat
- BEDROOMS
2
- BATHROOMS
1
- SIZE
720 sq ft
67 sq m
Key features
- First floor apartment
- Spacious drawing room
- Newly Fitted kitchen and Bathroom
- Views over the Parade Gardens
- City centre
Description
Location
Bridgwater House is an iconic Grade II listed building with open views towards Parade Gardens, which is open to the public. Dated around 1748 and thought to be designed by John Wood the Elder, Bridgwater House is a 3 story building with just 3 apartments and a ground floor commercial unit.
John Wood included this historic building in his " Essay towards a description of Bath" in 1749 and for many years it was fondly known as " The Parade Coffee House" and was a high society social hub.
Just 50 yards away you will find Parade Gardens which offers a delightful view across the river to the stunning Pulteney Bridge. Access to these beautiful, award winning, riverside gardens is free to Bath residents. The UNESCO World Heritage City of Bath offers a wonderful array of chain and independent retail outlets, many fine restaurants, cafés and wine bars along with a number of cultural activities including a world-famous international music and literary festival, a selection of museums and art galleries and the attractions at The Roman Baths and Pump Rooms. World class sporting facilities are available at nearby Bath Rugby and Cricket Clubs and at Bath University and there are excellent hotel, spa and gym facilities at The Gainsborough, The Priory, The Royal Crescent and Combe Grove Manor Hotels. Bath also benefits from a wide selection of excellent state and independent primary and secondary schools. Communications include a direct link to London Paddington, Bristol and South Wales from Bath Spa Railway Station which is a five minute walk from the apartment. The M4 Motorway (Junction 18) is 10 miles to the north and Bristol Airport is 18 miles to the west.
Description
This stunning and spacious two-bedroom apartment is situated within a Grade II listed, Georgian town house on the first floor. Bridgwater House retains many original features such as ornate cornicing, sash windows with working shutters and wooden panelling. The apartment benefits from secondary glazing to the front of the property in both the drawing room and master bedroom.
The open planned drawing/dining rooms situated to the front of the apartment has spectacular views of the Parade Gardens and a western aspect. The space is gifted with afternoon sun, offering a sense of light and warmth. Adjacent to the drawing room there is the grand master bedroom offering a host of character features with high ceilings, 2 large sash windows looking over the Parade Gardens and a featured cast iron fireplace. The master bedroom and part of the main sitting room still have the original wood panelling; now becoming a rare feature in these beautiful and elegant old Georgian buildings.
To the rear of the apartment there is a second double bedroom with built in wardrobes and a feature fireplace. There is also a recently fitted shower room with a hand basin and WC.
The recently renovated kitchen sits off the centralized hallway. The kitchen is made up of wall and base units with granite worktops over, providing ample storage space. The built in, quality appliances include an eye level oven, a microwave oven, an integrated fridge freezer and a dishwasher.
Off the communal hallway there is a shared laundry room with newly installed appliances.
General
Long term rental income - £1,675 per calendar month
Tenure – Share of a freehold
Service charge - £316.00 PCM
Ultra-Fast Fibre Broadband is available within the apartment
Gas central heating with a combi Boiler and Hive Control Technology
Agent’s Notes
The commercial premises on the ground floor is a retail outlet. The commercial lease stipulates that usage can only be retail or service eg hairdressers with limited opening times. Tables and chairs are NOT permitted on the pavement outside the building as part of this restriction. The monthly management fee includes the running of the utility room, communal area cleaning, window cleaning, buildings insurance and accrual of funds to redecorate internally and externally. There is an annual AGM and one director lives on site. The rear of the building is about to be re pointed and painted this Autumn with funds already accrued. HML manage the building and there are 2 owner directors ( flats 1 and 3).
EPC Rating: D
- COUNCIL TAXA payment made to your local authority in order to pay for local services like schools, libraries, and refuse collection. The amount you pay depends on the value of the property.Read more about council Tax in our glossary page.
- Ask agent
- LISTED PROPERTYA property designated as being of architectural or historical interest, with additional obligations imposed upon the owner.Read more about listed properties in our glossary page.
- Listed
- PARKINGDetails of how and where vehicles can be parked, and any associated costs.Read more about parking in our glossary page.
- Ask agent
- GARDENA property has access to an outdoor space, which could be private or shared.
- Ask agent
- ACCESSIBILITYHow a property has been adapted to meet the needs of vulnerable or disabled individuals.Read more about accessibility in our glossary page.
- Ask agent
Energy performance certificate - ask agent
Terrace Walk, Bridgwater House, BA1
Add your favourite places to see how long it takes you to get there.
__mins driving to your place
Explore area BETA
Bath
Get to know this area with AI-generated guides about local green spaces, transport links, restaurants and more.
Powered by Gemini, a Google AI model
Your mortgage
Notes
Staying secure when looking for property
Ensure you're up to date with our latest advice on how to avoid fraud or scams when looking for property online.
Visit our security centre to find out moreDisclaimer - Property reference 485fea4a-3dd7-40e1-90e6-c8458c8238b1. The information displayed about this property comprises a property advertisement. Rightmove.co.uk makes no warranty as to the accuracy or completeness of the advertisement or any linked or associated information, and Rightmove has no control over the content. This property advertisement does not constitute property particulars. The information is provided and maintained by Crisp Cowley (Bath) Ltd, Bath. Please contact the selling agent or developer directly to obtain any information which may be available under the terms of The Energy Performance of Buildings (Certificates and Inspections) (England and Wales) Regulations 2007 or the Home Report if in relation to a residential property in Scotland.
*This is the average speed from the provider with the fastest broadband package available at this postcode. The average speed displayed is based on the download speeds of at least 50% of customers at peak time (8pm to 10pm). Fibre/cable services at the postcode are subject to availability and may differ between properties within a postcode. Speeds can be affected by a range of technical and environmental factors. The speed at the property may be lower than that listed above. You can check the estimated speed and confirm availability to a property prior to purchasing on the broadband provider's website. Providers may increase charges. The information is provided and maintained by Decision Technologies Limited. **This is indicative only and based on a 2-person household with multiple devices and simultaneous usage. Broadband performance is affected by multiple factors including number of occupants and devices, simultaneous usage, router range etc. For more information speak to your broadband provider.
Map data ©OpenStreetMap contributors.







