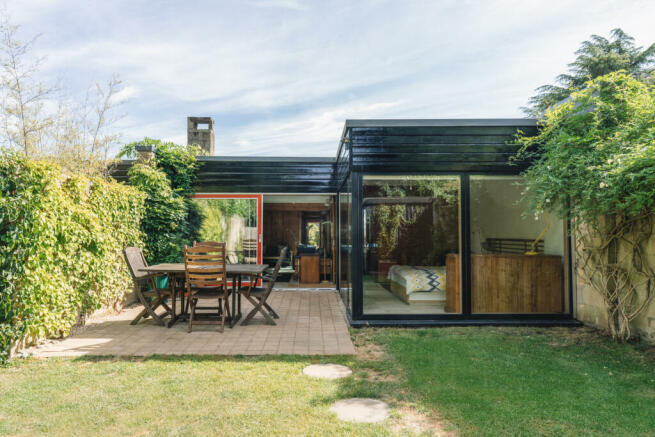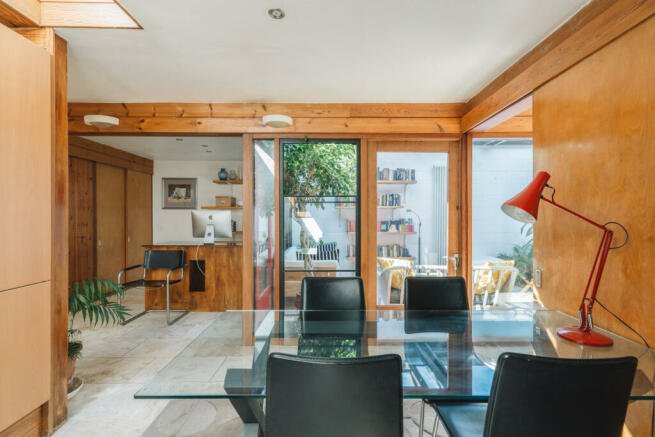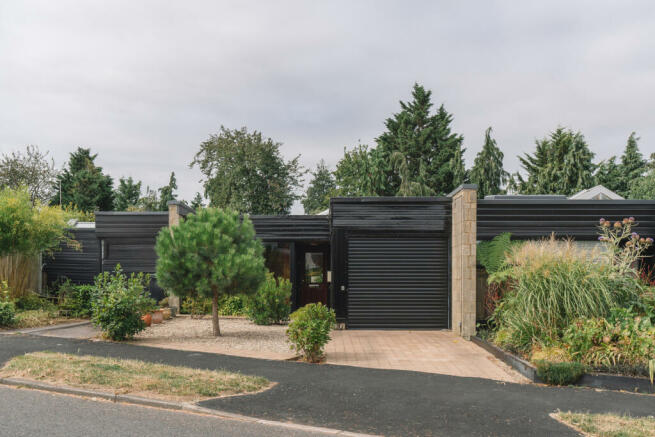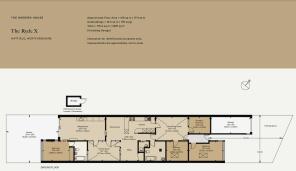
The Ryde, Hatfield, Hertfordshire

- PROPERTY TYPE
Terraced
- BEDROOMS
4
- BATHROOMS
3
- SIZE
1,887 sq ft
175 sq m
Description
The Architects
These exceptional single-storey houses, conceived by architects Peter Phippen, Peter Randall and David Parkes, form what is regarded as one of the finest post-war housing schemes in Britain. Built between 1963 and 1966, they were designed around internal courtyards and set out with linear front-to-back layouts of flowing spaces that vary in length. Together they form a long, staggered and unified terrace. For more information, see the History section.
The Tour
The low-lying lateral facade is clad in a dark timber weatherboard. Access is via a paved driveway with a garage and verdant plantings. The glazed entryway brings a West Coast modernism feel to this part of Hertfordshire. Inside, a plan of around 1,700 sq ft unfolds, adhering to the mid-century inclination for flowing, interconnected rooms.
Entry is to a hallway leading to the the glazed dining room, overhung with a draping vine. Its canopy extends over the space, filtering the light that enters from above. The light and airy dining room has direct access to the open-plan kitchen and living space. There are two bedrooms at the front of the plan, on either side of the entrance hall.
The kitchen sits at the heart of the house, bathed in light from a skylight above. A sensitive contemporary renovation reflects the white concrete blockwork, with horizontal wooden panelling framing the cabinetry. An informal dining area and designated office space are orientated in a free, open plan promoting communality. Original pine panelling has been retained. This pairs beautifully with the light pouring in through glazed doors which open to a central conservatory.
To the rear of the plan are the master bedroom with en-suite bathroom, and the sitting room. Doors can be opened to the garden, sustaining an easy flow in and out. The primary bedroom rings with sunlight. Abundant glazing maintains a strong visual connection with the garden.
The sitting room welcomes light from the conservatory with a sliding door accessing the breakfast room. French windows open to a rear paved patio, perfect for extending the living spaces during the warmer months. Light enters through the wall of glazing to fall on the panelling and mid-century storage surrounding the living spaces.
Outside Space
The owners of the houses that make up The Ryde share the extensive communal gardens of almost three acres on the western edges of each plot. The gardens include a tennis court and a secure children’s play area. There is also an invaluable community house that plays host to yoga sessions, supper clubs, birthday parties and festive get-togethers. This also houses a self-contained flat for guests, bookable for a nominal fee.
The Area
The Ryde sits a mile from the wonderful green expanses of Hatfield Park; for a small charge, residents of this area are entitled to apply for a pass that grants year-round access. For other forays in nature, Stanborough Lakes are an excellent summer destination for open-water swimming. There are also several golf courses in easy reach.
There are many excellent restaurants in and surrounding Hatfield, including Brocket Hall with its wonderful park. Osprey in nearby St Albans is a purveyor of beautiful furniture, adjoined to the San Lorenzo Italian café and deli.
There are a number of excellent schools nearby, including multiple Ofsted “Outstanding”-rated primary and secondary schools.
Hatfield Station can be reached on foot in approximately 10 minutes, where direct trains run to London King’s Cross in approximately 25 minutes and London Moorgate in around 40.
Tenure: Leasehold
Lease Length: Approx. 996 years
Service Charge: Approx. £610 per annum
Ground Rent: Approx. £50 per annum
Council Tax Band: E
- COUNCIL TAXA payment made to your local authority in order to pay for local services like schools, libraries, and refuse collection. The amount you pay depends on the value of the property.Read more about council Tax in our glossary page.
- Band: E
- PARKINGDetails of how and where vehicles can be parked, and any associated costs.Read more about parking in our glossary page.
- Yes
- GARDENA property has access to an outdoor space, which could be private or shared.
- Yes
- ACCESSIBILITYHow a property has been adapted to meet the needs of vulnerable or disabled individuals.Read more about accessibility in our glossary page.
- Ask agent
Energy performance certificate - ask agent
The Ryde, Hatfield, Hertfordshire
Add your favourite places to see how long it takes you to get there.
__mins driving to your place



"Nowhere has mastered the art of showing off the most desirable homes for both buyers and casual browsers alike than The Modern House, the cult British real-estate agency."
Vogue
"I have worked with The Modern House on the sale of five properties and I can't recommend them enough. It's rare that estate agents really 'get it' but The Modern House are like no other agents - they get it!"
Anne, Seller
"The Modern House has transformed our search for the perfect home."
The Financial Times
"The Modern House revolutionised property purchasing when it launched in 2005, establishing its reputation as the estate agent of choice for those who place great importance on design and good service."
Living Etc.
"It has been such a refreshingly enjoyable experience. Everyone we dealt with was knowledgable, charming and super diligent. They have a highly tuned understanding of living spaces and how people connect with them. Matching properties with the right buyers is an experience that feels like thoughtful curation."
Paul, Seller
Your mortgage
Notes
Staying secure when looking for property
Ensure you're up to date with our latest advice on how to avoid fraud or scams when looking for property online.
Visit our security centre to find out moreDisclaimer - Property reference TMH81387. The information displayed about this property comprises a property advertisement. Rightmove.co.uk makes no warranty as to the accuracy or completeness of the advertisement or any linked or associated information, and Rightmove has no control over the content. This property advertisement does not constitute property particulars. The information is provided and maintained by The Modern House, London. Please contact the selling agent or developer directly to obtain any information which may be available under the terms of The Energy Performance of Buildings (Certificates and Inspections) (England and Wales) Regulations 2007 or the Home Report if in relation to a residential property in Scotland.
*This is the average speed from the provider with the fastest broadband package available at this postcode. The average speed displayed is based on the download speeds of at least 50% of customers at peak time (8pm to 10pm). Fibre/cable services at the postcode are subject to availability and may differ between properties within a postcode. Speeds can be affected by a range of technical and environmental factors. The speed at the property may be lower than that listed above. You can check the estimated speed and confirm availability to a property prior to purchasing on the broadband provider's website. Providers may increase charges. The information is provided and maintained by Decision Technologies Limited. **This is indicative only and based on a 2-person household with multiple devices and simultaneous usage. Broadband performance is affected by multiple factors including number of occupants and devices, simultaneous usage, router range etc. For more information speak to your broadband provider.
Map data ©OpenStreetMap contributors.





