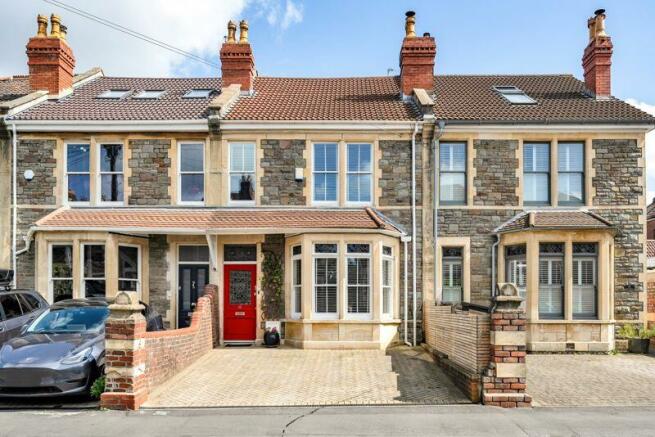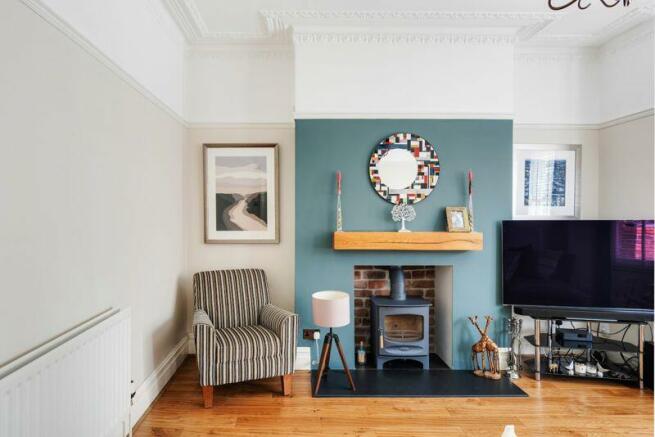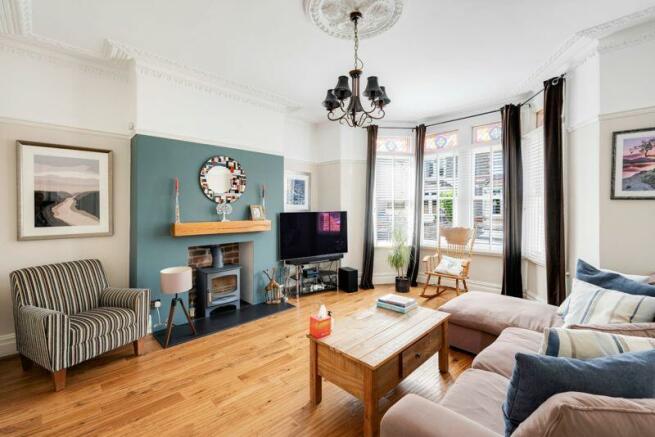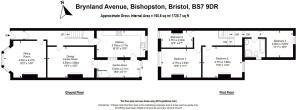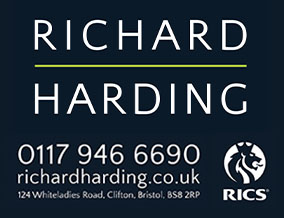
Brynland Avenue | Bishopston

- PROPERTY TYPE
Terraced
- BEDROOMS
4
- BATHROOMS
1
- SIZE
Ask agent
- TENUREDescribes how you own a property. There are different types of tenure - freehold, leasehold, and commonhold.Read more about tenure in our glossary page.
Freehold
Key features
- A balanced mid-terrace Victorian 2 storey house.
- Late Victorian styling with period features throughout.
- 4 bedrooms
- Bay fronted sitting room
- Separate dining/family room and garden room
- Dual aspect kitchen
- Wide 5.4m driveway with parking for 2 cars
- Well stocked East facing enclosed rear garden
Description
Built in the late Victorian era, with attractive period features, high ceilings and beautifully presented throughout.
Positioned on a quiet one-way residential street a short distance from Gloucester Road.
Arranged over 2 storeys providing a spacious feel and balanced layout.
A wide 5.4 metre driveway with parking for 2 cars.
Situated on a popular and peaceful road within a friendly neighbourhood, with the convenience of Gloucester Road and its vast array of independent shops, cafes and restaurants nearby. Also within close proximity to excellent schools including Ashley Down/Brunel Fields, Sefton Park, St Bonaventures and Bishop Road.
St Andrews Park is also within easy reach, as are bus connections to all central areas. Temple Meads, Redland and Montpelier train stations are within easy commuting distance.
GROUND FLOOR
GROUND FLOOR
APPROACH:
the property is approached over the block paved driveway and up to the covered storm porch with attractive wooden door, stained-glass window and stone surround. Opening to:-
ENTRANCE VESTIBULE:
wooden flooring, dado rail, head height consumer unit, internal double glazed door opening to:-
ENTRANCE HALLWAY:
straight staircase rising to first floor landing, decorative ceiling mouldings with central ceiling rose, dado rail, polished wooden flooring, radiator. Spacious understairs storage cupboard with polished floorboards, lighting and potential future use as a ground floor WC.
SITTING ROOM:
(16' 3'' x 14' 4'') (4.95m x 4.37m)
angled bay window to front elevation with wood framed double glazed sash windows overlooking the street scene. Wood flooring, wood burning stove with slate hearth and wooden mantel over. Alcoves to either side of chimney breast, picture rail, ornate ceiling mouldings and central ceiling rose, dimmer switch lighting, radiator.
DINING/FAMILY ROOM:
(18' 3'' x 12' 0'') (5.56m x 3.65m)
polished wooden flooring, central ceiling rose, ceiling mouldings, picture rail, radiator. Ornate original fireplace with cast iron insert, tiled surround and hearth. Connecting partially glazed double doors open to:-
GARDEN ROOM:
(16' 6'' x 6' 11'') (5.03m x 2.11m)
tiled flooring, double glazed sliding patio doors onto rear garden. Natural light from Perspex lean-to roof. Internal window, door back through to kitchen and cubicle to one corner.
CLOAKROOM/WC:
wooden corner cubicle housing cloakroom with wc and corner handbasin.
KITCHEN:
(18' 10'' x 10' 5'') (5.74m x 3.17m)
accessed from hallway or conservatory. Dual aspect room with windows and door to rear and side elevations. L-shaped fitted kitchen with roll-edged worksurfaces, splashback tiling and stainless steel sink with swan neck mixer tap. Eye and floor level kitchen units with twin display cabinets. 5 ring gas hob with stainless steel extractor hood over, double electric ovens. Space for washing machine, space for American style fridge/freezer and space for one further undercounter appliance. Wall mounted Vaillant ecoTEC plus boiler. Tiled flooring and radiator.
FIRST FLOOR
LANDING:
split level landing with the smaller level providing access to bedroom 3 and family bathroom. Larger landing provides access to the remaining 3 bedrooms and loft access hatch opening to large loft space with potential for future conversion subject to necessary consents. Dado rail and central ceiling rose.
BEDROOM 1:
(15' 8'' x 11' 1'') (4.77m x 3.38m)
twin wood framed double glazed sash windows to front elevation overlooking the street scene, central ceiling rose, picture rail, radiator. Cast iron insert fireplace with wooden mantel, slate hearth and alcoves to either side of the chimney breast.
BEDROOM 2:
(15' 8'' x 12' 0'') (4.77m x 3.65m)
upvc double glazed sash style window to rear elevation looking towards garden, radiator, ceiling mouldings, ceiling rose, picture rail. Cast iron insert fireplace with wooden surround, slate hearth and alcoves to either side of the chimney breast.
BEDROOM 3:
(13' 1'' x 10' 6'') (3.98m x 3.20m)
upvc double glazed window to rear elevation overlooking the garden, radiator and picture rail.
BEDROOM 4:
(12' 4'' x 6' 7'') (3.76m x 2.01m)
double glazed wood framed sash window to front elevation, picture rail, radiator, cast iron insert fireplace with alcoves to side.
BATHROOM/WC:
obscure glazed window to side elevation, fully tiled walls and floor, close coupled wc, steel bath with mixer tap and shower attachment, pedestal handbasin, corner shower cubicle with mains fed Mira Element shower, radiator, shaving point, corner medicine cabinet.
OUTSIDE
REAR GARDEN:
(26' 7'' x 18' 1'') (8.10m x 5.51m)
east facing enclosed rear garden with masonry walls on 2 sides and timber fence panelling to rear. Patioed section abutting the property with outside lighting and water supply. Up a single step to a slightly raised lawned section with bedded borders including miniature plum and fig trees. In the corner there is a small timber shed.
DRIVEWAY PARKING:
17'9/5.4m wide block paved driveway with space for 2 cars.
IMPORTANT REMARKS
VIEWING & FURTHER INFORMATION:
available exclusively through the sole agents, Richard Harding Estate Agents, tel: .
FIXTURES & FITTINGS:
only items mentioned in these particulars are included in the sale. Any other items are not included but may be available by separate arrangement.
TENURE:
it is understood that the property is Freehold. This information should be checked with your legal adviser.
LOCAL AUTHORITY INFORMATION:
Bristol City Council. Council Tax Band: D.
Brochures
Property BrochureFull Details- COUNCIL TAXA payment made to your local authority in order to pay for local services like schools, libraries, and refuse collection. The amount you pay depends on the value of the property.Read more about council Tax in our glossary page.
- Band: D
- PARKINGDetails of how and where vehicles can be parked, and any associated costs.Read more about parking in our glossary page.
- Yes
- GARDENA property has access to an outdoor space, which could be private or shared.
- Yes
- ACCESSIBILITYHow a property has been adapted to meet the needs of vulnerable or disabled individuals.Read more about accessibility in our glossary page.
- Ask agent
Brynland Avenue | Bishopston
Add your favourite places to see how long it takes you to get there.
__mins driving to your place



Richard Harding, Bristol Estate Agents - an experienced and professional independent family business...
...dedicated to getting the very best results for our clients and successfully selling residential property of all kinds in all price ranges including many of the finest homes in and around Bristol. We are known especially for handling a wide range of interesting, special and attractive properties with a good selection of high quality family houses and flats.
We are trusted expert advisers delivering outstanding results and an exceptional service from a pivotal Whiteladies Road office location between Redland and Clifton, covering all prime city and suburban areas and surrounding countryside.
Our success is based on a culture where clients' interests come first and our ethos is to treat people how we would like to be treated. We look forward to helping you in any way we can.
Your mortgage
Notes
Staying secure when looking for property
Ensure you're up to date with our latest advice on how to avoid fraud or scams when looking for property online.
Visit our security centre to find out moreDisclaimer - Property reference 11207911. The information displayed about this property comprises a property advertisement. Rightmove.co.uk makes no warranty as to the accuracy or completeness of the advertisement or any linked or associated information, and Rightmove has no control over the content. This property advertisement does not constitute property particulars. The information is provided and maintained by Richard Harding, Bristol. Please contact the selling agent or developer directly to obtain any information which may be available under the terms of The Energy Performance of Buildings (Certificates and Inspections) (England and Wales) Regulations 2007 or the Home Report if in relation to a residential property in Scotland.
*This is the average speed from the provider with the fastest broadband package available at this postcode. The average speed displayed is based on the download speeds of at least 50% of customers at peak time (8pm to 10pm). Fibre/cable services at the postcode are subject to availability and may differ between properties within a postcode. Speeds can be affected by a range of technical and environmental factors. The speed at the property may be lower than that listed above. You can check the estimated speed and confirm availability to a property prior to purchasing on the broadband provider's website. Providers may increase charges. The information is provided and maintained by Decision Technologies Limited. **This is indicative only and based on a 2-person household with multiple devices and simultaneous usage. Broadband performance is affected by multiple factors including number of occupants and devices, simultaneous usage, router range etc. For more information speak to your broadband provider.
Map data ©OpenStreetMap contributors.
