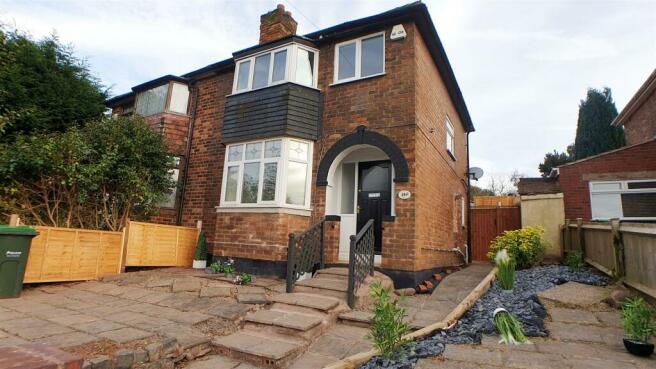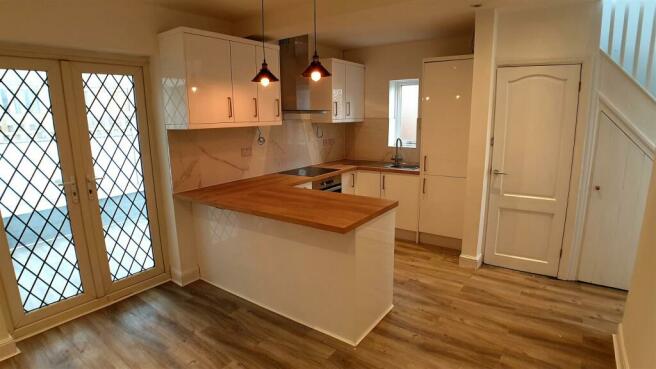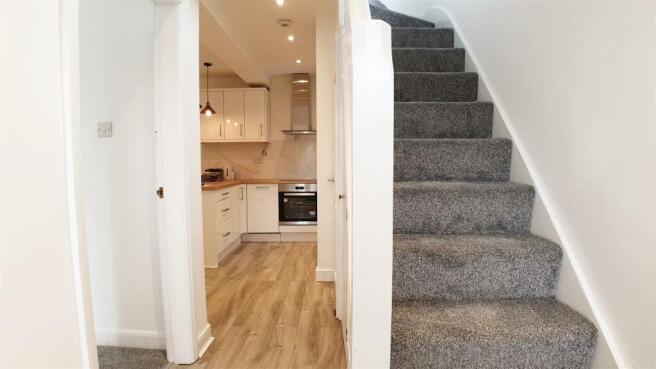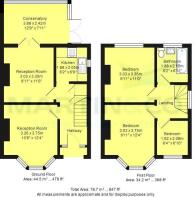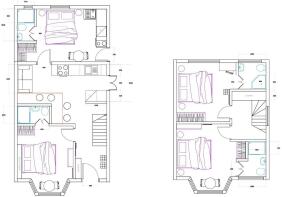Stony Lane, Smethwick

- PROPERTY TYPE
Semi-Detached
- BEDROOMS
3
- BATHROOMS
1
- SIZE
764 sq ft
71 sq m
- TENUREDescribes how you own a property. There are different types of tenure - freehold, leasehold, and commonhold.Read more about tenure in our glossary page.
Freehold
Key features
- THREE BED SEMI-DETACHED INVESTMENT PROPERTY
- Tenant Occupied, monthly rental income £1025PCM
- Council tax banding C
- Modern fully fitted kitchen with breakfast bar
- Spacious rear conservatory over looking the back stepped garden
- EPC Rating
- Close to local amenities & transport links
- Access to M5 & M6
- 2% buyers fee
Description
Welcome to this charming property located on Stony Lane in the convenient area of Smethwick. This semi-detached house boasts two reception rooms, three cosy bedrooms, kitchen/diner and bathroom, offering a comfortable living space for you and your family.
Spanning across 764 square feet, this modern home features a conservatory that adds a touch of elegance and provides a perfect spot to relax and unwind. The property is currently tenanted, making it an excellent investment opportunity for those looking to expand their property portfolio.
Managed by Genie Homes, you can rest assured that this property is in good hands, ensuring a hassle-free experience for both tenants and landlords. Don't miss out on the chance to own this wonderful home in a sought-after location.
Contact us today to arrange a viewing and take the first step towards making this house your new home.
Property Overview - **** NEW INSTRUCTION**** IDEAL PROPERTY FOR INVESTORS**** PERFECT BUY-TO-LET ****
Genie Homes are delighted to present this three bedroom semi-detached property situated in Smethwick
The property comprises of fore garden, front entrance porch, two reception rooms, study/dining room, FITTED KITCHEN, guest W/C, CONSERVATORY, family bathroom, rear garden,, double glazing and gas central heating throughout!
Thanks to its sought after location the property has easy commute to a range of day to day amenities, educational facilities and transport links such as Devonshire Infant & Junior Academy, Holly Lodge High School College of Science, Victoria Park, Smethwick Rolfe Street Train Station and M5 (Junction 2).
The property is approached via steps leading up to fore garden with mature shrubs and bushes and paved pathway leading to front entrance porch door.
Front Entrance Porch with doors leading into entrance hallway.
Entrance Hallway
Ceiling light point, gas central heating radiator, wood effect laminate flooring, stairs rising to first floor landing and doors leading into reception room one, reception room two and dining room.
Reception Room One
12' 6'' x 5' 8'' (3.808m x 1.721m)
Gas central heating radiator, wood effect laminate flooring, electric fire with decorative surround and double glazed window to front elevation.
Reception Room Two
13' 4'' x 9' 11'' (4.069m x 3.032m)
Gas central heating radiator, electric fire with decorative surround, wood effect laminate flooring and door leading into conservatory.
Dining Room/Study
6' 3'' x 6' 9'' (1.907m x 2.057m)
Wood effect laminate flooring, double glazed window to rear elevation and door leading into fitted kitchen.
Fitted Kitchen
7' 2'' x 16' 6'' (2.175m x 5.037m)
Gas central heating radiator, fitted kitchen comprises of matching wall and base units with work tops over, inset stainless steel sink drainer unit with mixer tap, integrated four ring gas hob with cooker hood above, integrated electric oven, plumbing for washing machine and dishwasher, tiling to walls and floor, door leading to guest W/C and door to rear garden.
Guest W/C
Ceiling light point, low level W/C, pedestal hand wash basin with mixer tap, tiling to walls and floor.
Conservatory
8' 1'' x 8' 8'' (2.469m x 2.653m)
Wood effect laminate flooring and sliding door leading to rear garden.
First Floor Landing
Ceiling light point, power points, double glazed window to side elevation, access to loft space and doors leading into all bedrooms and family bathroom.
Bedroom One
12' 5'' x 9' 11'' (3.795m x 3.019m)
Gas central heating radiator, wood effect laminate flooring, double glazed window to front elevation and fitted wardrobes.
Bedroom Two
11' 0'' x 9' 11'' (3.356m x 3.019m)
Gas central heating radiator, wood effect laminate flooring, double glazed window to rear elevation and fitted wardrobes.
Bedroom Three
8' 11'' x 6' 9'' (2.722m x 2.064m)
Gas central heating radiator, wood effect laminate flooring and double glazed window to front elevation.
Family Bathroom
6' 10'' x 6' 3'' (2.085m x 1.904m)
Obscure double glazed window to rear elevation, bathroom suite comprises of built in shower cubicle with shower head attachment, pedestal hand wash basin with mixer tap, low level W/C, tiling to walls and linoleum flooring.
Rear Garden
The rear of the property comprises of decked seating area with step leading up to paved patio area laid to lawn, mature shrubs and bushes gate providing access to rear of the property/rear garage.
Rear Garage is accessed via service road.
EPC Rating: D.
Council Tax Band: C
Currently tenanted and managed by Genie Homes with rent at £ per month on a monthly rolling contract.
Annual income £12,300
Disclaimer - These particulars, whilst believed to be accurate are set out as a general guideline and do not constitute any part of an offer or contract. Intending Purchasers should not rely on them as statements of representation of fact, but must satisfy themselves by inspection or otherwise as to their accuracy. Please note that we have not tested any apparatus, equipment, fixtures, fittings or services including gas central heating and so cannot verify they are in working order or fit for their purpose. Furthermore, Solicitors should confirm moveable items described in the sales particulars and, in fact, included in the sale since circumstances do change during the marketing or negotiations. Although we try to ensure accuracy, if measurements are used in this listing, they may be approximate. Therefore if intending Purchasers need accurate measurements to order carpeting or to ensure existing furniture will fit, they should take such measurements themselves. Photographs are reproduced general information and it must not be inferred that any item is included for sale with the property.
TENURE
Freehold
Buyers Fee And Reservation - Genie Homes pride ourselves on our simple and secure buying process.
This sale is subject to a 2% plus VAT Buyers Fee and this is based on the agreed sale price.
Please contact us to arrange a viewing. We will ask you to provide proof of funds and photographic identification prior to attending, to make sure we cause minimal disruption to any tenants that may reside at the property.
Once you have viewed the property, we will ask you for feedback.
If you make an offer and it is accepted, the full 2% plus VAT is then applicable in order to take the property off the market within 2 working days of your offer.
Please note: Should the property purchase not complete, the reservation fee will be refundable in ONLY these circumstances;
1. The vendor has withdrawn from the sale
2. The vendor has not disclosed details regarding the property that affects mortgage-
ability. (For example, unforeseen significant structural movement as indicated by a structural survey.)
The benefits of a buyers fee to the buyer are:
- Properties are advertised at a reasonable purchase price in order to encourage a quick sale.
- This approach allows you to secure the property and start the conveyancing process
quickly.
- Reservation of the property removes the element of competitive bidding and also the possibility of being
gazumped.
- The risk of the sale falling through is minimized on both sides, buyers are committed financially and vendors know that buyers are serious.
All of these elements provide peace of mind from the outset, along with our personal and proactive approach.
We look forward to hearing from you soon.
Brochures
Stony Lane, SmethwickBrochure- COUNCIL TAXA payment made to your local authority in order to pay for local services like schools, libraries, and refuse collection. The amount you pay depends on the value of the property.Read more about council Tax in our glossary page.
- Band: C
- PARKINGDetails of how and where vehicles can be parked, and any associated costs.Read more about parking in our glossary page.
- On street
- GARDENA property has access to an outdoor space, which could be private or shared.
- Yes
- ACCESSIBILITYHow a property has been adapted to meet the needs of vulnerable or disabled individuals.Read more about accessibility in our glossary page.
- Ask agent
Stony Lane, Smethwick
Add your favourite places to see how long it takes you to get there.
__mins driving to your place

Your mortgage
Notes
Staying secure when looking for property
Ensure you're up to date with our latest advice on how to avoid fraud or scams when looking for property online.
Visit our security centre to find out moreDisclaimer - Property reference 33343985. The information displayed about this property comprises a property advertisement. Rightmove.co.uk makes no warranty as to the accuracy or completeness of the advertisement or any linked or associated information, and Rightmove has no control over the content. This property advertisement does not constitute property particulars. The information is provided and maintained by Genie Homes, Birmingham. Please contact the selling agent or developer directly to obtain any information which may be available under the terms of The Energy Performance of Buildings (Certificates and Inspections) (England and Wales) Regulations 2007 or the Home Report if in relation to a residential property in Scotland.
*This is the average speed from the provider with the fastest broadband package available at this postcode. The average speed displayed is based on the download speeds of at least 50% of customers at peak time (8pm to 10pm). Fibre/cable services at the postcode are subject to availability and may differ between properties within a postcode. Speeds can be affected by a range of technical and environmental factors. The speed at the property may be lower than that listed above. You can check the estimated speed and confirm availability to a property prior to purchasing on the broadband provider's website. Providers may increase charges. The information is provided and maintained by Decision Technologies Limited. **This is indicative only and based on a 2-person household with multiple devices and simultaneous usage. Broadband performance is affected by multiple factors including number of occupants and devices, simultaneous usage, router range etc. For more information speak to your broadband provider.
Map data ©OpenStreetMap contributors.
