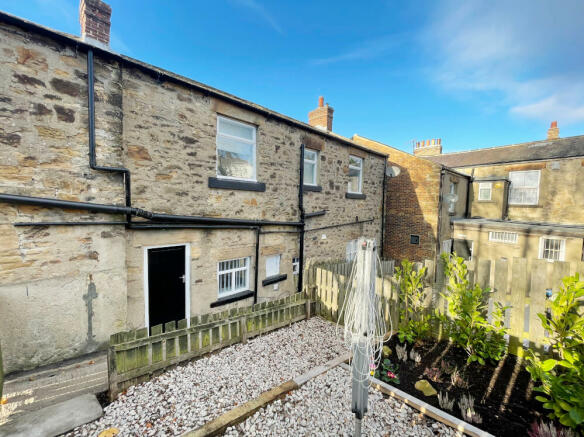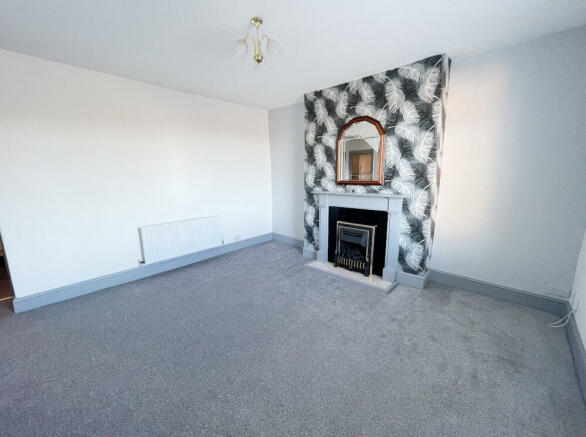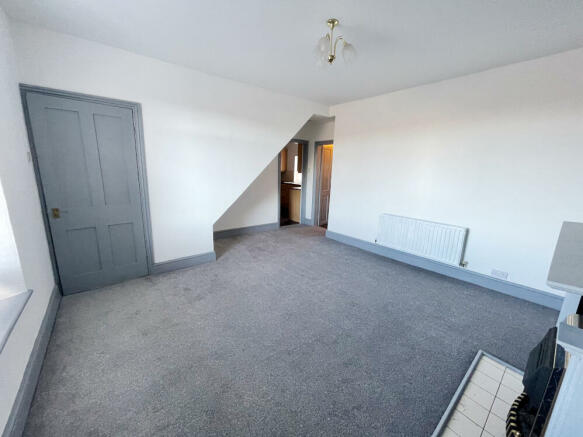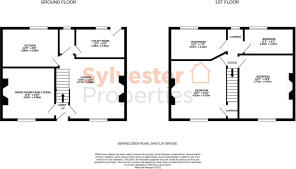
Benfieldside Road, Shotley Bridge, Consett, DH8

- PROPERTY TYPE
Semi-Detached
- BEDROOMS
3
- BATHROOMS
1
- SIZE
Ask agent
- TENUREDescribes how you own a property. There are different types of tenure - freehold, leasehold, and commonhold.Read more about tenure in our glossary page.
Freehold
Key features
- New To The Market
- Three Bedrooms
- Stone Built Property
- House Of Interest
- Part Exchange Available
Description
This property briefly comprises, to the ground floor – a lounge, dining room, kitchen and utility room. To the first floor are three bedrooms and a family bathroom. Externally, the property benefits from allocated off road parking as well as an enclosed rear garden.
LOUNGE 15'7" x 12'11" (4.75m x 3.94m)
The lounge is located toward the front elevation of the property and boasts a modern colour palette featuring plush grey carpets, clean white walls and a wallpapered feature chimney breast. The main focal point of this space Is a traditional fire place complete with grey surround and white tiled mantle place, creating a relaxing feel in the room.
DINING / FAMILY ROOM 11'5" x 12'11" (3.48m x 3.94m)
The spacious dining room / family room is decorated with oak wooden flooring, clean white walls and a blue feature wall. A family sized dining table can comfortably fit in this space if required.
KITCHEN 12'8" x 8'8" (3.86m x 2.64m)
The kitchen benefits from a combination of oak wall and base units topped with black complimenting work benches. An integrated oven, four ring hob and stainless steel sink are included in this room. Decorated with black tiled flooring, white walls, pattered wallpapered walls and cream tiled splash back.
UTILITY ROOM 11'3" x 6'7" (3.43m x 2m)
The separate utility room is decorated in a monotone colour scheme featuring black tiled flooring, white walls, black granite effect work benches and white wooden ceilings.
TO THE FIRST FLOOR
LANDING
The modern tiled and carpeted staircase provides access to the landing, which in turn provides access to three spacious bedrooms and a family bathroom.
MASTER BEDROOM 13'2" x 13'2" (4.01m x 4.01m)
The master bedroom is decorated with light grey carpets, white walls and a sage feature chimney breast. The main feature of this space is a traditional cast iron fire place, this room further benefits from a built in storage cupboard complete with white wooden doors which provides ample storage space.
BEDROOM TWO 12'3" x 14'5" (3.73m x 4.4m)
The second double bedroom is decorated in a similar style to the rest of the first floor with grey carpets, crisp white walls and a sage feature wall, this room further benefits from having a traditional cast iron fire place. A large double glazed window fills the room with an abundance of natural light creating a light and airy feel in the space.
BEDROOM THREE 11'1" x 6'1" (3.38m x 1.85m)
The third bedroom is decorated in grey and white tones and can comfortably fit a single bed as well as other various bedroom furniture. A centrally heated radiator and various electrical outlets are included. The neutral colour palette would allow for easy adaption into an at home office or dressing room if a third bedroom was not required.
BATHROOM 13'1" x 7'3" (4m x 2.2m)
The bathroom contains a four piece white suite comprising of wc, wash basin, stand alone bath and corner shower unit complete with glass sliding doors. Decorated with wooden effect laminate flooring, white walls, a wallpapered feature wall and white tiled splash back.
EXTERNAL
Externally, the property boasts an enclosed rear tired garden as well as allocated off road parking.
.
Whilst we endeavour to make our particulars accurate and reliable, they should not be relied on as a statement or representations of fact, and do not constitute any part of an offer or contract. The Vendor does not make or give, nor do we or our employees have authority to make or give any representation or warranty in relation to the property. We have not checked or tested any appliances mentioned (including heating systems or electrical fittings) therefore working order cannot be confirmed. All measurements are given to the nearest 5cm.
.
Please note all offers will require financial verification including mortgage agreement in principle, proof of deposit funds, proof of available cash and full chain details including selling agents and solicitors down the chain. Under New Money Laundering Regulations we require proof of identification from all buyers before acceptance letters are sent and solicitors can be instructed.
.
Tenure: Freehold Council Tax Band: B
- COUNCIL TAXA payment made to your local authority in order to pay for local services like schools, libraries, and refuse collection. The amount you pay depends on the value of the property.Read more about council Tax in our glossary page.
- Band: TBC
- PARKINGDetails of how and where vehicles can be parked, and any associated costs.Read more about parking in our glossary page.
- Yes
- GARDENA property has access to an outdoor space, which could be private or shared.
- Yes
- ACCESSIBILITYHow a property has been adapted to meet the needs of vulnerable or disabled individuals.Read more about accessibility in our glossary page.
- Ask agent
Energy performance certificate - ask agent
Benfieldside Road, Shotley Bridge, Consett, DH8
Add your favourite places to see how long it takes you to get there.
__mins driving to your place
About Sylvester Properties, Stanley
Sylvester Properties 5-7 Station Road, Stanley County Durham DH9 0JL

At Sylvester Properties, we believe first and foremost in delivering an excellent customer experience for a fee that represents true value for money. We do this through hard work, over long opening hours and being conscious that exceptional service is a true differentiate. Our friendly staff are all fully trained, have a wealth of customer service experience and expert knowledge of the North East property market. Therefore we can give the very best advice whether selling or letting your property.
At Sylvester Properties we're experts in social media marketing and with more and more customers searching for their next home online, it's no wonder the high street window is no longer the marketing media of choice. Working with the UK's leading online property portals we work tirelessly to expose properties to as many potential clients as possible.
We have an in depth knowledge of the local area and, along with our online marketing expertise it allows us to give the very best advice in terms of selling or letting your property, in the most effective way. If, on the other hand you're searching for a new home, you can be safe in the knowledge that we provide a very professional and personable service.
Contact UsPhone - 01207 262 111
Email - info@sylvesterproperties.co.uk
5-7 Station Road
Stanley
County Durham
DH9 0JL
Opening HoursMonday - 9:00am - 5:00pm
Tuesday - 9:00am - 5:00pm
Wednesday - 9:00am - 5:00pm
Thursday - 9:00am - 5:00pm
Friday - 9:00am - 5:00pm
Saturday - 9:00am - 12:00
Sunday - Closed
Your mortgage
Notes
Staying secure when looking for property
Ensure you're up to date with our latest advice on how to avoid fraud or scams when looking for property online.
Visit our security centre to find out moreDisclaimer - Property reference SYL210279. The information displayed about this property comprises a property advertisement. Rightmove.co.uk makes no warranty as to the accuracy or completeness of the advertisement or any linked or associated information, and Rightmove has no control over the content. This property advertisement does not constitute property particulars. The information is provided and maintained by Sylvester Properties, Stanley. Please contact the selling agent or developer directly to obtain any information which may be available under the terms of The Energy Performance of Buildings (Certificates and Inspections) (England and Wales) Regulations 2007 or the Home Report if in relation to a residential property in Scotland.
*This is the average speed from the provider with the fastest broadband package available at this postcode. The average speed displayed is based on the download speeds of at least 50% of customers at peak time (8pm to 10pm). Fibre/cable services at the postcode are subject to availability and may differ between properties within a postcode. Speeds can be affected by a range of technical and environmental factors. The speed at the property may be lower than that listed above. You can check the estimated speed and confirm availability to a property prior to purchasing on the broadband provider's website. Providers may increase charges. The information is provided and maintained by Decision Technologies Limited. **This is indicative only and based on a 2-person household with multiple devices and simultaneous usage. Broadband performance is affected by multiple factors including number of occupants and devices, simultaneous usage, router range etc. For more information speak to your broadband provider.
Map data ©OpenStreetMap contributors.





