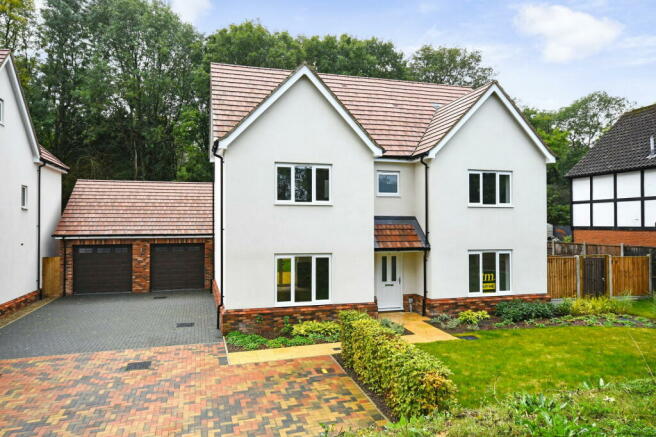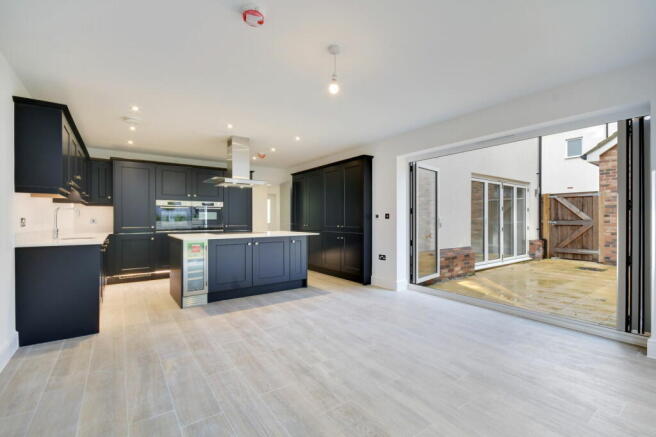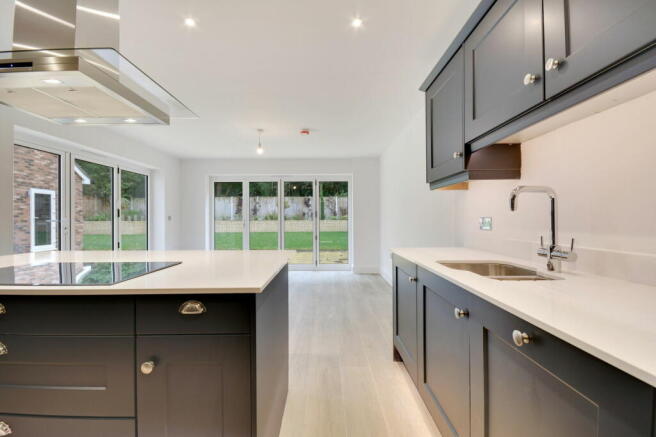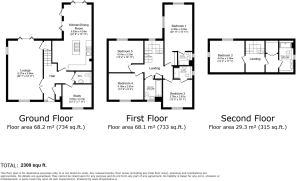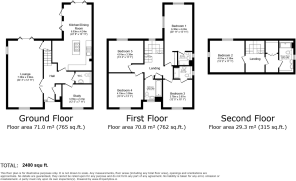Takeley Street, Bishop's Stortford, Essex, CM22 6YP

- PROPERTY TYPE
Detached
- BEDROOMS
5
- BATHROOMS
3
- SIZE
Ask agent
- TENUREDescribes how you own a property. There are different types of tenure - freehold, leasehold, and commonhold.Read more about tenure in our glossary page.
Freehold
Key features
- INCENTIVES AVAILABLE
- High specification finish throughout
- Service charge of £714 P/A
- Underfloor heating on all three floors
- Stunning views over garden and forest
- Double garage and gated entrance
Description
*Incentives Available* We are delighted to present the final phase of these immaculate brand new gated five-bedroom detached properties, perfect for families, boasting a high specification finish and a convenient location. Situated in a quiet area with excellent public transport links, these properties also benefit from being close to nearby schools, local amenities, and offers fantastic walking and cycling routes via the Flitch Way to the rear.
As you approach this stunning development, you will be greeted by a double electric gated turning leading to four executive homes. The properties feature a detached double garage with electric roller doors, as well as gated side access and garden access from the garage. The large garage offers ample space for a utility area. The properties come with driveways for at least four vehicles.
Internally, the properties exhibit high ceilings and an open-plan layout to the kitchen, creating a bright and spacious atmosphere. The underfloor heating extends to all three floors, providing warmth and comfort throughout. The ground floors consist of two reception rooms, with the living room offering garden views and access, with bi-fold doors leading to the rear. The second reception room overlooks the front of the properties and gated mews as well as the bund laid to wildflower and meadow grass, making it ideal for use as an office or study. The open-plan kitchen is a true highlight of these homes, complete with a kitchen island, built-in panty and quartz countertops. The kitchen's offer plentiful natural light, a dining space, and even a utility area. Additional features include integral appliances, a wine captain, a double oven, and a convenient hot tap. Two sets of bi-fold doors from the kitchen open up to the rear garden, seamlessly blending indoor and outdoor living.
These properties boast five bedrooms, each with their own unique features. The master bedrooms are spacious and benefit from en-suite shower rooms, complete with large double shower cubicle's with rain head shower, built-in wardrobes, and stunning views over the garden and forest. The second bedrooms, to the second floor, also offers an en-suite which is accessed via a dressing room with large double shower cubicle, his and hers wash hand basins, WC and heated towel rail. The dressing room offers a walk-in closet while the landing and bedroom offer electric Velux windows, and views over the forest. Bedrooms three, four and five are all double bedrooms, while bedroom four boasts’ views over the forest and bedroom three offering an en-suite with double shower cubicle and rain head shower and fitted wardrobes. The bathrooms are large and features heated floors, a heated towel rail, and modern fixtures and fittings. With an energy performance rating of B, these brand-new properties are ready to become your dream home. Built using concrete floors to all floors, the home is built to a high specification.
To the outside, the properties are situated in a mews of four executive homes, set back behind electric gates and a raised bund seeded with wildflower and meadow grass to aid local wildlife, with the development itself bringing Hatfield Forest into your garden with the use of various built in Bird and Bat boxes as well as bee bricks. The rear gardens comprise of a large patio terrace, door to double garage, with the remainder laid to lawn with raised shrub bed with retaining brick wall. The gardens are all south facing and back onto The Flitch Way and Hatfield Forest.
Book you’re viewing today to experience the quality and luxury this stunning development has to offer.
Plot 16
GROUND FLOOR
Lounge - 20'7" x 12'11" (6265 x 3936mm)
Kitchen/Dining Area - 22'9" x 13'11" (6942 x 4240mm)
Study - 12'5" x 7'11" (3790 x 2421mm)
FIRST FLOOR
Bedroom 1 - 20'11" x 13'11" (6369 x 4240mm)
Bedroom 3 - 10'1" x 12'5" (3062 x 3790mm)
Bedroom 4 - 9'5" x 13'9" (2870 x 4191mm)
Bedroom 5 - 10'11" x 13'2" (3315 x 4001mm)
SECOND FLOOR
Bedroom 2 - 11'1" x 13'2" (3371 x 4001mm)
Plot 20
GROUND FLOOR
Lounge 24'3" x 12'11" (7390 x 3936mm)
Kitchen/Dining Area 22'9" x 13'11" (6942 x 4240mm)
Study 12'5" x 7'11" (3790 x 2421mm)
FIRST FLOOR
Bedroom 1 - 20'11" x 13'11" (6369 x 4240mm)
Bedroom 3 - 10'1" x 12'5" (3062 x 3790mm)
Bedroom 4 - 13'1" x 13'9" (3995 x 4191mm)
Bedroom 5 - 11'1" x 13'2" (3371 x 4001mm)
SECOND FLOOR
Bedroom 2 - 11'1" x 13'2" (3371 x 4001mm)
Photos are taken from both plots on advert, kitchen colours, flooring and tiles may vary.
- COUNCIL TAXA payment made to your local authority in order to pay for local services like schools, libraries, and refuse collection. The amount you pay depends on the value of the property.Read more about council Tax in our glossary page.
- Band: G
- PARKINGDetails of how and where vehicles can be parked, and any associated costs.Read more about parking in our glossary page.
- Garage,Driveway
- GARDENA property has access to an outdoor space, which could be private or shared.
- Private garden
- ACCESSIBILITYHow a property has been adapted to meet the needs of vulnerable or disabled individuals.Read more about accessibility in our glossary page.
- Ask agent
Takeley Street, Bishop's Stortford, Essex, CM22 6YP
Add your favourite places to see how long it takes you to get there.
__mins driving to your place
Your mortgage
Notes
Staying secure when looking for property
Ensure you're up to date with our latest advice on how to avoid fraud or scams when looking for property online.
Visit our security centre to find out moreDisclaimer - Property reference S1063274. The information displayed about this property comprises a property advertisement. Rightmove.co.uk makes no warranty as to the accuracy or completeness of the advertisement or any linked or associated information, and Rightmove has no control over the content. This property advertisement does not constitute property particulars. The information is provided and maintained by Taylor Milburn, Powered by eXp, Essex. Please contact the selling agent or developer directly to obtain any information which may be available under the terms of The Energy Performance of Buildings (Certificates and Inspections) (England and Wales) Regulations 2007 or the Home Report if in relation to a residential property in Scotland.
*This is the average speed from the provider with the fastest broadband package available at this postcode. The average speed displayed is based on the download speeds of at least 50% of customers at peak time (8pm to 10pm). Fibre/cable services at the postcode are subject to availability and may differ between properties within a postcode. Speeds can be affected by a range of technical and environmental factors. The speed at the property may be lower than that listed above. You can check the estimated speed and confirm availability to a property prior to purchasing on the broadband provider's website. Providers may increase charges. The information is provided and maintained by Decision Technologies Limited. **This is indicative only and based on a 2-person household with multiple devices and simultaneous usage. Broadband performance is affected by multiple factors including number of occupants and devices, simultaneous usage, router range etc. For more information speak to your broadband provider.
Map data ©OpenStreetMap contributors.
