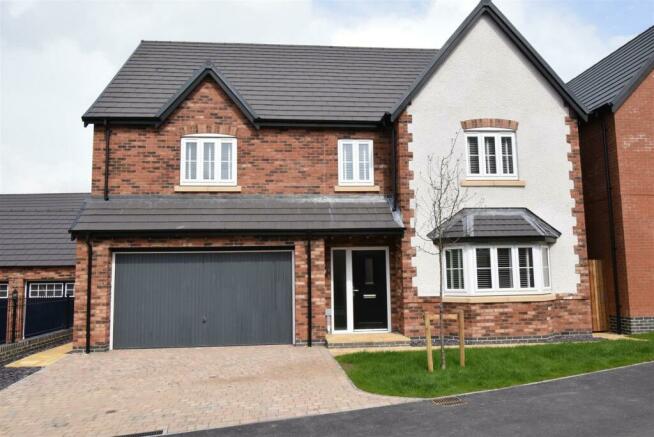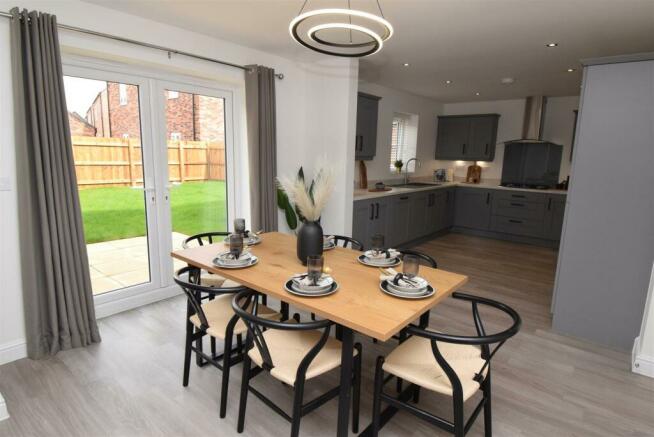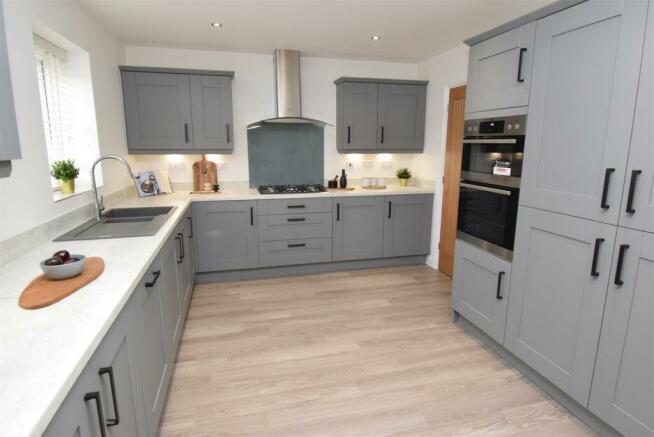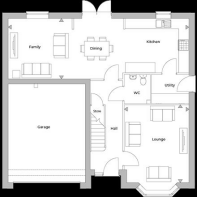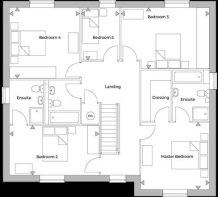Flagshaw Pastures, Kirk Langley

- PROPERTY TYPE
Detached
- BEDROOMS
5
- BATHROOMS
3
- SIZE
Ask agent
- TENUREDescribes how you own a property. There are different types of tenure - freehold, leasehold, and commonhold.Read more about tenure in our glossary page.
Freehold
Description
THIS BRAND NEW HOME is in the sought after village of Kirk Langley and falls within The Ecclesbourne School Catchment Area. Set in a pleasant semi rural location to the West of Derby, heading towards the picturesque town of Ashbourne. Kirk Langley is conveniently placed for access into the surrounding countryside, whilst also being near to the A38 at Markeaton in Derby; providing onward travel connections to the M1 and Birmingham.
The DENBY is a 5 bedroom detached house with an integral double garage and rear garden. The accommodation comprises: Entrance hall, bay fronted lounge, full width rear kitchen/dining/family room with French doors opening onto the rear garden; a utility room and guest WC.
On the first floor there are four double bedrooms, the master bedroom has a dressing room and en-suite shower room. There is also a second en-suite shower room serving bedroom 2, a fifth single bedroom (or home study if required) and the main family bathroom with a three piece suite. The property has gas central heating and double glazing.
If you would like to see this home for yourself, feel free to let us know when you are available. We are open 7 days a week.
PLEASE NOTE THAT THE IMAGES SHOWN ARE NOT OF THE ACTUAL PLOT that is for sale, but have been taken from a similar style house on another development.
Reservation fees apply.
Directions - Once in Kirk Langley, turn off the A52 into Flagshaw Pastures, along Bailey Close. Take the right turn into Basset Drive and proceed to the end. Turn right and then first left along Dawes Drive, where the new plots are located on your left.
Entrance Hall -
Lounge - 4.69 x 3.85 (15'4" x 12'7") -
Kitchen/Diner/Family Room - 10.93 x 3.62 max. (35'10" x 11'10" max.) -
Utility Room -
Guest Wc -
First Floor Landing -
Master Bedroom - 3.73 x 3.62 (12'2" x 11'10") -
En-Suite Bath/Shower Room -
Bedroom 2 - 4.89 x 2.68 (16'0" x 8'9") -
En-Suite Shower Room -
Bedroom 3 - 4.82 x 3.31 max. (15'9" x 10'10" max.) -
Bedroom 4 - 3.82 x 3.82 (12'6" x 12'6") -
Bedroom 5 - 2.83 x 2.08 (9'3" x 6'9") -
Bathroom -
Front/Driveway -
Garage -
Rear Garden -
Peveril Homes - Please note images and descriptions are for representative purposes only. Peveril Homes reserve the right to make amendments. For further information please contact the Sales Manager. Reservation fees apply.
Important Information - These sales details are produced in good faith with the approval of the vendors and are given as a guide only. If there is any point which is of specific importance to you, please check with us first, particularly if travelling some distance to view the property. Please note that we have not tested any of the appliances or systems at this property and cannot verify them to be in working order. Unless otherwise stated fitted items are excluded from the sale, such as carpets, curtains, light fittings and sheds. These sales details, the descriptions and the measurements therein do not form part of any contract and whilst every effort is made to ensure accuracy this cannot be guaranteed. Nothing in these details shall be deemed to be a statement that the property is in good structural condition or otherwise. Purchasers should satisfy themselves on such matters prior to purchase. Any areas, measurements or distances are given as a guide only. Photographs are taken with a wide angle digital camera. Nothing herein contained shall be a warranty or condition and neither the vendor or ourselves will be liable to the purchaser in respect of any mis-statement or misrepresentation made at or before the date hereof by the vendor, agents or otherwise. Any floor plan included is intended as a guide layout only. Dimensions are approximate. Do Not Scale.
Brochures
Flagshaw Pastures, Kirk LangleyBrochure- COUNCIL TAXA payment made to your local authority in order to pay for local services like schools, libraries, and refuse collection. The amount you pay depends on the value of the property.Read more about council Tax in our glossary page.
- Band: TBC
- PARKINGDetails of how and where vehicles can be parked, and any associated costs.Read more about parking in our glossary page.
- Yes
- GARDENA property has access to an outdoor space, which could be private or shared.
- Yes
- ACCESSIBILITYHow a property has been adapted to meet the needs of vulnerable or disabled individuals.Read more about accessibility in our glossary page.
- Ask agent
Energy performance certificate - ask agent
Flagshaw Pastures, Kirk Langley
Add your favourite places to see how long it takes you to get there.
__mins driving to your place
Your mortgage
Notes
Staying secure when looking for property
Ensure you're up to date with our latest advice on how to avoid fraud or scams when looking for property online.
Visit our security centre to find out moreDisclaimer - Property reference 33346059. The information displayed about this property comprises a property advertisement. Rightmove.co.uk makes no warranty as to the accuracy or completeness of the advertisement or any linked or associated information, and Rightmove has no control over the content. This property advertisement does not constitute property particulars. The information is provided and maintained by Hopkins & Dainty, Ticknall. Please contact the selling agent or developer directly to obtain any information which may be available under the terms of The Energy Performance of Buildings (Certificates and Inspections) (England and Wales) Regulations 2007 or the Home Report if in relation to a residential property in Scotland.
*This is the average speed from the provider with the fastest broadband package available at this postcode. The average speed displayed is based on the download speeds of at least 50% of customers at peak time (8pm to 10pm). Fibre/cable services at the postcode are subject to availability and may differ between properties within a postcode. Speeds can be affected by a range of technical and environmental factors. The speed at the property may be lower than that listed above. You can check the estimated speed and confirm availability to a property prior to purchasing on the broadband provider's website. Providers may increase charges. The information is provided and maintained by Decision Technologies Limited. **This is indicative only and based on a 2-person household with multiple devices and simultaneous usage. Broadband performance is affected by multiple factors including number of occupants and devices, simultaneous usage, router range etc. For more information speak to your broadband provider.
Map data ©OpenStreetMap contributors.
