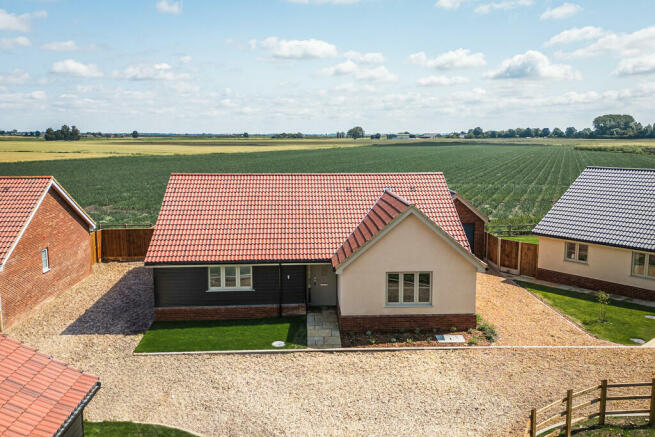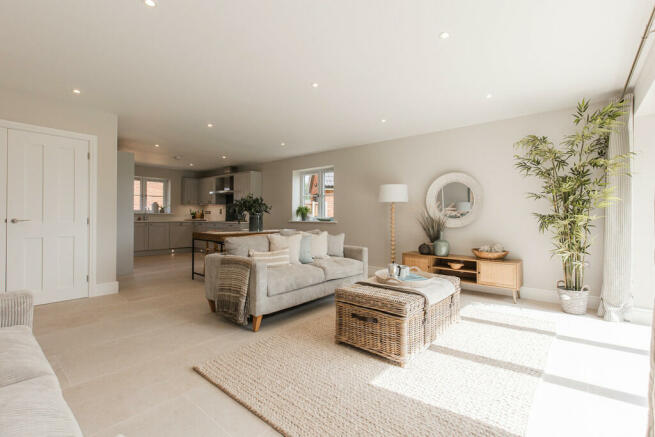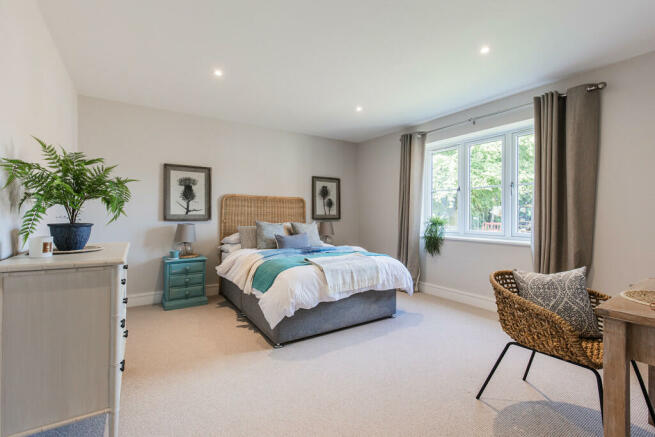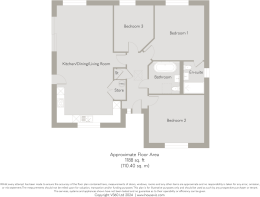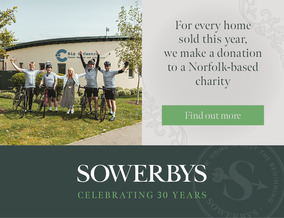
Black Horse Drove, Littleport

- PROPERTY TYPE
Detached Bungalow
- BEDROOMS
3
- BATHROOMS
2
- SIZE
1,188 sq ft
110 sq m
- TENUREDescribes how you own a property. There are different types of tenure - freehold, leasehold, and commonhold.Read more about tenure in our glossary page.
Freehold
Key features
- Three Bedrooms
- Accommodation in the region of 1,188 sqft
- Sociable Open Kitchen Dining Living Area
- High Quality Specification
- Driveway Parking
- Principal Bedrooms with Ensuite
- Rural Setting with Field Views
- Under Floor Air Source Heating, and 10 Year Advantage Structural Warranty
- Close to Direct Rail Links to Ely, Cambridge or London
Description
Plot 3 offers a traditional single storey lifestyle with all of the advantages and comforts of a modern home. Featuring a covered entrance opening to a welcoming inner hallway with doors to a stunning family bathroom, three ample bedrooms offering the flexibility to introduce a formal dining room or alternatively embrace sociable delights of a open kitchen, dining, living space with enviable views.
ABOUT THE DEVELOPER
Broadleaf Homes are an established family run home building business based in Norfolk with a positive reputation for delivering high specification, energy efficient homes throughout East Anglia.
They aim to be one of the most highly regarded and trusted developers in the region and pride themselves on designing efficient modern homes using trusted local trades.
Broadleaf Homes believe in building traditionally designed homes with all the contemporary comforts you would expect from a reputable modern housebuilder.
TEN MILE VIEW
Ten Mile View is beautiful collection of traditionally built, energy efficient, three and four bedroom, detached bungalows enjoying a rural Cambridgeshire setting on the outskirts of the historic village of Littleport with ready access by road or rail to the affluent riverside city of Ely and beyond.
LOCATION
Set amidst a patchwork of rich Fenland farmed fields Black Horse Drove provides a sense of rural tranquillity with idyllic views back to the nearby historic village of Littleport.
Shouldering a bend on the banks of the meandering River Great Ouse the discrete Cambridgeshire village of Littleport was founded by the legendry King Canute and has been associated with many a famous resident; William Harley father to William Sylvester Harley, founding partner of the Harley-Davidson Motorcycle Company. Roger Law the caricaturist and joint creator of satirical puppet show Spitting Image and in times of need the occasional setting for the universities of Cambridge and Oxfordshire to compete in The Boat Race.
Circumnavigating Littleport, the A10 by road and the Fenn Line by rail, connect the bustling port town of Kings Lynn and nearby market town of Downham Market to the north, and the close riverside city of Ely and stunning city of Cambridge to the south, whilst almost equidistant of Peterborough to the west and Bury St Edmunds to the east.
SPECIFICATION
External Finishes
Traditional Brick and Blockwork outer walls with Full Fill Mineral Wool Cavities
Farnley Red Multi Handmade Heavy Crease facing Bricks
Through Colour Render to front Elevations
Sustainably sourced painted Timber Cladding to front Elevations
UPVC Pebble Grey Flush Casements external Windows with butt joints
Electric Vehicle Charging Point
Rear Patio with Paths to Garages & Side Gates
Close Board Timber Fencing between Gardens
Turfed and Planted front Gardens
Kitchen Finishes
Modern Shaker style Units in a Range of Colours
1.5 Bowl Granite undermounted Sink, with Drainer Grooves and Mixer Taps
Solid Quartz Worktops with Upstands, Glass Splashback to Hob
Bosch Integrated Appliances, including Fridge/Freezer, Dishwasher, Oven, Induction Hob and Stainless Steel Hood
Pelmet and low level Plinth Lights
Bathroom Finishes
Freestanding back to Wall Bath with in Wall Chrome Taps and Waste
Wall hung Crosswater Basin with Nordic Oak Vanity Unit with Chrome Basin Mixer Taps
Ensuites to have walk in Wet Room Showers with Thermostatic Shower and Glass Enclosure
Shower enclosures to be Fully Tiled, with half height to Walls with Sanitaryware
Feature Mirror with Shaver Point and Illuminated
Joinery & Decoration Finishes
Painted Timber internal Doors
Painted MDF Skirtings and Architraves
Walls, Ceilings and Woodwork to be painted with Farrow & Ball Emulsion Paints.
Floor Finishes
Ceramic Floor Tiles to Hall, Kitchen, Living & Dining Space, Bathroom and Ensuite
Carpets to all Bedrooms
Heating & Plumbing
Valiant Air-Source Heat Pump system supply Heating and Hot Water
Underfloor Heating to Whole House
Contemporary Towel Rails to Bathrooms and Ensuites.
WEBSITE TAGS
new-homes
fresh-visions
AGENT'S NOTES
- The photos used are of the show home at the development and are for representative purposes only.
- Specification may change during the build process if supply issues are encountered. We will endeavour to inform of any forced changes and suitable replacements will be offered. The specifications listed are plot specific.
- Please check with us before reserving.
ENERGY EFFICIENCY RATING
The property will have a SAP assessment carried out as part of building regulations when completed.
PROPERTY REFERENCE
46718
Brochures
Ten Mile View Brochure- COUNCIL TAXA payment made to your local authority in order to pay for local services like schools, libraries, and refuse collection. The amount you pay depends on the value of the property.Read more about council Tax in our glossary page.
- Ask agent
- PARKINGDetails of how and where vehicles can be parked, and any associated costs.Read more about parking in our glossary page.
- Garage,Off street
- GARDENA property has access to an outdoor space, which could be private or shared.
- Yes
- ACCESSIBILITYHow a property has been adapted to meet the needs of vulnerable or disabled individuals.Read more about accessibility in our glossary page.
- Ask agent
Energy performance certificate - ask agent
Black Horse Drove, Littleport
Add your favourite places to see how long it takes you to get there.
__mins driving to your place



In the heart of the business district of King's Lynn, our beautiful offices are designed to make sure vendors and purchasers enjoy visiting us. We don't advocate a 'hard sell' approach but we do insist on doing everything to an exceptionally high standard. Our team come from all walks of life and have a vast and diverse range of experience but with the common aim of continuing to be the best estate agency in King's Lynn. Our reputation is built upon local knowledge, solid experience, professionalism, care and attention to detail.
"Since opening my first Sowerbys office over two decades ago, I am pleased that Sowerbys have earned a reputation for having a completely honest approach to selling and letting property. I put this down to many things such as our fantastically located offices and our excellent marketing, but, without doubt I believe the main reason for our success is my Sowerbys team. They are nothing like the stereotypical salespeople often associated with the industry but have been chosen for their honesty and professionalism. I always ask myself 'Would I be happy?', 'Would I trust them to look after my property?' I can honestly say YES, I would."
Max Sowerby - Managing Director
Honesty and integrity are absolutely central to everything we do and we will provide the same standard of care and attention to your property as we would wish for our own. Our approach is simple - to provide an outstanding service for the successful sale of your property. We believe our customers are our greatest advertisement so look at our independently verified Feefo reviews at sowerbys.com
We do things differently at Sowerbys - not for the sake of it, but to ensure we offer the very best, most effective service possible. We combine a traditional personal approach with the latest technology available to market every property to achieve its full potential. These are just some of the things we offer...
Filming & 360 Tours Full - Professional filming to show your property off to its best potential.
Tailor made marketing package to include bespoke brochures
Video Brochures - Mini iPad style brochures to show your property in full film.
Aerial Photography - Some properties can only be fully appreciated using aerial photography or film.
3D Imaging App - Using the latest technology.
Bespoke E-shots - We make sure our large database of applicants see the very best your property has to offer.
Responsive Website - Using the latest technology. Visit www.sowerbys.com
The Members Lounge - Our Norwich members lounge is at your disposal with full concierge service.
If you need further help when considering an agent, here are just a few more reasons to consider Sowerbys:
We don't tie you into long sole agency agreements; we want you to stay with us because we are doing a good job.
Team-based commissions means everyone works as hard as possible to sell your home, all the way through to completion.
Competitive fees. No hidden surprises. No additional or extra charges.
100% NO SALE, NO FEE. We won't charge anything upfront.
Nine offices across Norfolk.
Your mortgage
Notes
Staying secure when looking for property
Ensure you're up to date with our latest advice on how to avoid fraud or scams when looking for property online.
Visit our security centre to find out moreDisclaimer - Property reference 100439048544. The information displayed about this property comprises a property advertisement. Rightmove.co.uk makes no warranty as to the accuracy or completeness of the advertisement or any linked or associated information, and Rightmove has no control over the content. This property advertisement does not constitute property particulars. The information is provided and maintained by Sowerbys, King's Lynn. Please contact the selling agent or developer directly to obtain any information which may be available under the terms of The Energy Performance of Buildings (Certificates and Inspections) (England and Wales) Regulations 2007 or the Home Report if in relation to a residential property in Scotland.
*This is the average speed from the provider with the fastest broadband package available at this postcode. The average speed displayed is based on the download speeds of at least 50% of customers at peak time (8pm to 10pm). Fibre/cable services at the postcode are subject to availability and may differ between properties within a postcode. Speeds can be affected by a range of technical and environmental factors. The speed at the property may be lower than that listed above. You can check the estimated speed and confirm availability to a property prior to purchasing on the broadband provider's website. Providers may increase charges. The information is provided and maintained by Decision Technologies Limited. **This is indicative only and based on a 2-person household with multiple devices and simultaneous usage. Broadband performance is affected by multiple factors including number of occupants and devices, simultaneous usage, router range etc. For more information speak to your broadband provider.
Map data ©OpenStreetMap contributors.
