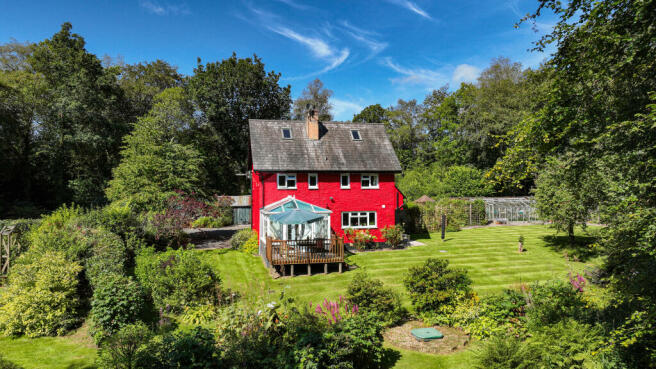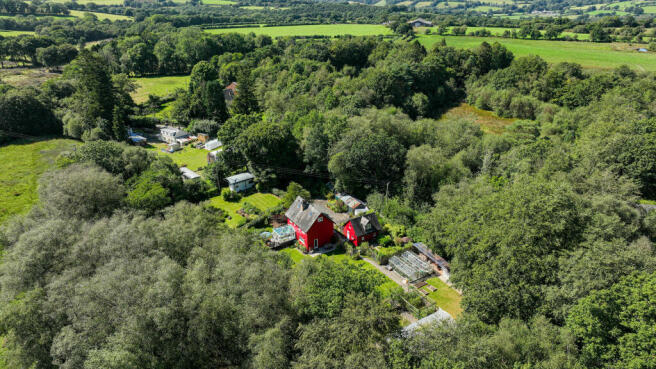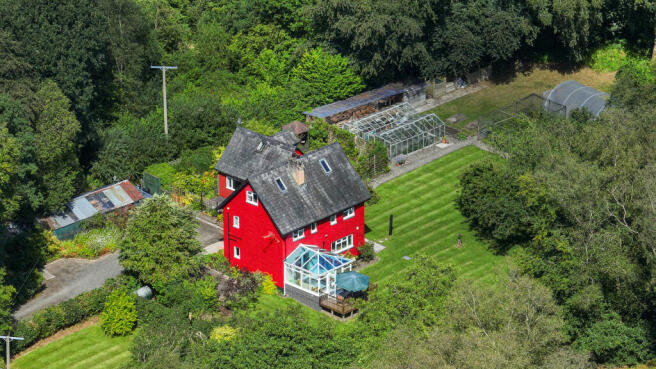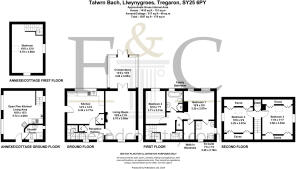Talwrn Bach, Llwynygroes, Tregaron, Ceredigion

- PROPERTY TYPE
Detached
- BEDROOMS
5
- BATHROOMS
3
- SIZE
1,335 sq ft
124 sq m
- TENUREDescribes how you own a property. There are different types of tenure - freehold, leasehold, and commonhold.Read more about tenure in our glossary page.
Freehold
Description
This impressive three-storey, four-bedroom family home is nestled in a tranquil rural location, providing peace, privacy, and a sense of seclusion. The property is set within approximately one acre of meticulously maintained and mature grounds, featuring expansive lawns, perennial borders, and ornamental shrubbery. A quaint outbuilding, with the potential to be transformed into a one-bedroom annexe, holiday let, or studio, further enhances the property's appeal.
The grounds are not overlooked and are intersected by a charming stream, adding to the serene atmosphere. Additionally, the property benefits from a useful garage/workshop and a motorhome shelter, with the potential for conversion into a barn (subject to the necessary consents). The established fruit-growing garden, complete with two large greenhouses, a polytunnel, fruit cage, and raised beds, offers a perfect opportunity for self-sufficiency.
A small wooded copse backs onto open countryside, providing a natural haven and enhancing the property's appeal as a rural retreat. This is truly a dream move, offering a fantastic lifestyle opportunity. Whether you seek a desirable and unrivalled property with favourable income potential or an extensive family home, this lovingly maintained residence provides the most beautiful of settings.
Situated just a short distance from the charming towns of Tregaron and Lampeter, and within easy reach of the stunning Cardigan Bay coastline, this property represents a unique chance to embrace a peaceful rural lifestyle while remaining connected to nearby amenities.
Entrance Hall:
Having access via a UPVC half glazed front entrance door, quarry tiled flooring, radiator, staircase to the first floor accommodation with large understairs storage cupboard.
Living Room:
5.69m x 3.58m
An impressive Family room with an open stone fireplace with a slate hearth housing an Aarrow Fires stove, radiator, double aspect windows, double doors opening onto the Conservatory.
Conservatory:
3.66m x 3.05m
UPVC construction with tied flooring, radiator, double doors opening onto the raised decking breakfast area.
Kitchen:
5.23m x 4.34m
A cottage style fitted kitchen with a range of wall and floor units with hardwood work surfaces over, double Belfast sink with mixer tap, gas/electric cooker stove, quarry tiled flooring, large pantry cupboard, plumbing and space for automatic washing machine and dishwasher, UPVC glazed rear entrance door, large picture window enjoying views over the rear garden, radiator.
First Floor Landing:
With understairs storage cupboard, staircase to the second floor accommodation.
Bedroom One:
3.25m x 2.97m
With two windows to the front, radiator, spot lighting.
Bedroom One En-Suite:
A modern and stylish suite with a corner shower cubicle, low level flush w.c., pedestal wash hand basin, radiator, spot lighting, tiled flooring.
Family Bathroom:
A fully tiled contemporary styled suite with a roll top free standing bath with upright taps and shower unit, low level W.C, pedestal wash hand basin and linen cupboard.
Bedroom Two:
3.71m x 2.31m
With picture window with views over the rear garden and open fields beyond, radiator.
Bedroom Three:
3.56m x 3.53m
With radiator, undereaves storage cupboard, Velux roof window, picture window to the side of the property, spot lighting.
Bedroom Four:
3.25m x 2.97m
With undereaves storage cupboard, radiator, Velux roof window, side window enjoying far reaching views over the established vegetable garden.
Annexe:
The central heating for the Annexe is controlled and connected via the main residence.
Open Plan Kitchen / Living Room:
5.71m x 4.65m
With access via a UPVC entrance door, double aspect windows enjoying views over the front patio and rear garden. Kitchenette with fitted wall and floor cupboards with stainless steel sink and drainer unit, plumbing and space for automatic washing machine, electric cooker space and point with extractor hood over, two radiators, Valliant LPG hot water system.
Shower Room:
With a corner shower cubicle, low level flush w.c., pedestal wash hand basin, radiator, extractor fan, shaver light and point.
First Floor Bedroom:
5.79m x 3.66m
With dormer window enjoying views over the rear cottage garden, Velux roof window, radiator. Limited height.
Annexe Garden:
The Annexe enjoys its own mature garden area to the rear and a patio area to the front, both of which having ornamental Fish pond, and enjoying a good range of mature shrubbery and flower beds.
Garage/Workshop:
10.97m x 3.66m
Of timber and corrugated iron construction with concrete flooring and electricity connected.
Motorhome Shelter:
Steel framed with hard standing and offering conversion potential into an outbuilding, stables (subject to consent).
Established Vegetable & Fruit Garden:
Consisting of;
TWO GREENHOUSES
20' 0" x 8' 0" (6.10m x 2.44m).
POLY TUNNEL
30' 0" x 12' 0" (9.14m x 3.66m).
FRUIT CAGE
RAISED BEDS
GARDEN/POTTING SHED
10' 0" x 8' 0" (3.05m x 2.44m).
WOOD STORE
With potting area with cold water sink.
Exterior:
A particular feature of this property is its extensive grounds of around 1 ACRE, the whole being private, peaceful, and intersected and bordered by a small stream. The garden has been lovingly maintained by the current Owners and is laid mostly to lawned areas with perennial and herbaceous plants, shrubbery and flower beds providing ample shelter and amazing outdoor entertaining, dining and all round Family space. The garden borders open countryside and provides a delightful rural aspect.
We are told that the garden is full of colour during the Spring Season, abundance of Rhododendrons and mature shrubbery providing a haven for the local Wildlife.
Parking & Driveway:
A private gravelled driveway providing ample parking to both the main residence and the Annexe.
Brochures
Brochure- Talwrn Bach, Llwynygroes, Tregaron, SY25- COUNCIL TAXA payment made to your local authority in order to pay for local services like schools, libraries, and refuse collection. The amount you pay depends on the value of the property.Read more about council Tax in our glossary page.
- Band: D
- PARKINGDetails of how and where vehicles can be parked, and any associated costs.Read more about parking in our glossary page.
- Yes
- GARDENA property has access to an outdoor space, which could be private or shared.
- Yes
- ACCESSIBILITYHow a property has been adapted to meet the needs of vulnerable or disabled individuals.Read more about accessibility in our glossary page.
- Ask agent
Talwrn Bach, Llwynygroes, Tregaron, Ceredigion
Add your favourite places to see how long it takes you to get there.
__mins driving to your place
About Fine and Country West Wales, Aberystwyth
The Gallery Station Approach Alexandra Road, Aberystwyth, SY23 1LH

Your mortgage
Notes
Staying secure when looking for property
Ensure you're up to date with our latest advice on how to avoid fraud or scams when looking for property online.
Visit our security centre to find out moreDisclaimer - Property reference FTR-46925440. The information displayed about this property comprises a property advertisement. Rightmove.co.uk makes no warranty as to the accuracy or completeness of the advertisement or any linked or associated information, and Rightmove has no control over the content. This property advertisement does not constitute property particulars. The information is provided and maintained by Fine and Country West Wales, Aberystwyth. Please contact the selling agent or developer directly to obtain any information which may be available under the terms of The Energy Performance of Buildings (Certificates and Inspections) (England and Wales) Regulations 2007 or the Home Report if in relation to a residential property in Scotland.
*This is the average speed from the provider with the fastest broadband package available at this postcode. The average speed displayed is based on the download speeds of at least 50% of customers at peak time (8pm to 10pm). Fibre/cable services at the postcode are subject to availability and may differ between properties within a postcode. Speeds can be affected by a range of technical and environmental factors. The speed at the property may be lower than that listed above. You can check the estimated speed and confirm availability to a property prior to purchasing on the broadband provider's website. Providers may increase charges. The information is provided and maintained by Decision Technologies Limited. **This is indicative only and based on a 2-person household with multiple devices and simultaneous usage. Broadband performance is affected by multiple factors including number of occupants and devices, simultaneous usage, router range etc. For more information speak to your broadband provider.
Map data ©OpenStreetMap contributors.




