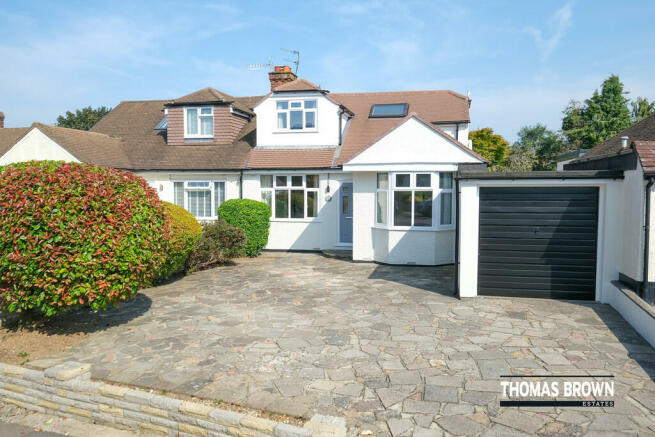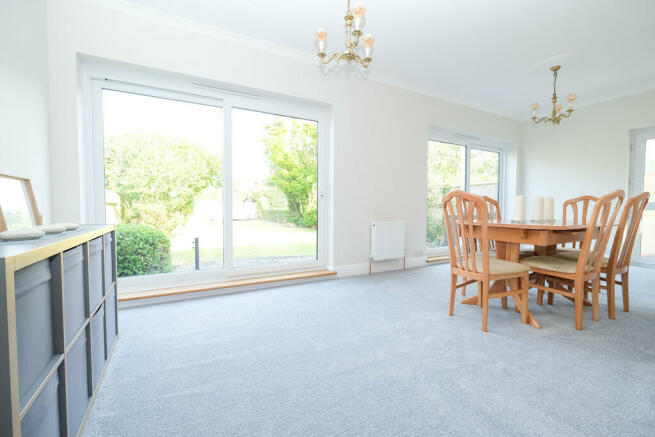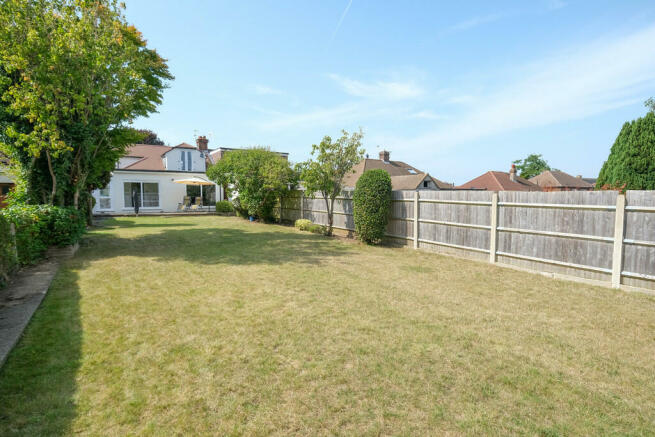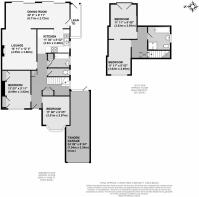
Malvern Road, Orpington

- PROPERTY TYPE
Semi-Detached
- BEDROOMS
4
- BATHROOMS
2
- SIZE
Ask agent
- TENUREDescribes how you own a property. There are different types of tenure - freehold, leasehold, and commonhold.Read more about tenure in our glossary page.
Freehold
Key features
- 4 Double Bedroom Semi-Detached Chalet Property
- Well Located for Chelsfield Station & Locals Schools
- Deceptively Spacious (1464 sqft)
- 2 Bathrooms, 93' Rear Garden
Description
ENTRANCE HALL 19' 05" x 13' 02" (5.92m x 4.01m) (measured at maximum) Double glazed composite door to front, triple glazed window to side, storage cupboard, understairs cupboard, shoe cupboard, carpet, two radiators.
LOUNGE 14' 11" x 12' 0" (4.55m x 3.66m) (open plan to dining room) Carpet, radiator.
DINING ROOM 22' 0" x 8' 11" (6.71m x 2.72m) Double glazed opaque door to side, two double glazed sliding doors to rear, carpet, two radiators.
KITCHEN 11' 02" x 8' 02" (3.4m x 2.49m) Range of matching wall and base units with worktops over, double stainless steel sink and drainer, cooker to stay, space for fridge/freezer, space for washing machine, triple glazed window to side, vinyl flooring.
LEAN-TO 11' 07" x 3' 10" (3.53m x 1.17m) Space for tumble dryer, double glazed door to rear, double glazed windows to side, double glazed panel to front, carpet tiles.
BEDROOM 13' 05" x 9' 11" (4.09m x 3.02m) Two fitted wardrobes, triple glazed window to front, carpet, radiator.
BEDROOM 11' 06" x 9' 05" (3.51m x 2.87m) Triple glazed bay window to front, carpet, radiator.
BATHROOM Wash hand basin, bath, storage cupboard, triple glazed opaque window to side, tiled walls, carpet, radiator.
SEPARATE WC Low level WC, triple glazed opaque window to side, carpet.
STAIRS TO FIRST FLOOR LANDING Access to eaves storage, space for study desk, Velux style window, carpet.
BEDROOM 11' 11" x 9' 08" (3.63m x 2.95m) Double glazed French doors to rear, carpet, radiator.
BEDROOM 11' 11" x 8' 02" (3.63m x 2.49m) Triple glazed window to front, carpet, radiator.
BATHROOM Low level WC, wash hand basin, bath, shower cubicle, triple glazed opaque window to side, part tiled walls, carpet, radiator.
OTHER BENEFITS INCLUDE:
GARDEN 93' 0" x 31' 0" (28.35m x 9.45m) Patio area with rest laid to lawn, mature shrubs and flowerbeds.
TANDEM GARAGE 24' 09" x 8' 04" (7.54m x 2.54m) (measured at maximum) Up and over door to front, power and light, double glazed opaque door to rear, double glazed opaque panel to rear.
OFF STREET PARKING Drive for 2-3 vehicles, mature shrubs.
DOUBLE AND TRIPLE GLAZING
CENTRAL HEATING SYSTEM
POINTS TO NOTE (DURING CURRENT OWNERSHIP) Main pitched roof retiled
All flat roofs replaced
All windows and doors replaced- triple glazed windows to main house, double glazed to lean to and garage
Majority of radiators replaced
All soffits, facia boards and guttering replaced
New fuse boards in property and garage
Majority of carpets replaced and rooms decorated in last 3 years
2024- Externally decorated
FREEHOLD
COUNCIL TAX BAND: E
Brochures
A4 Sales Details ...- COUNCIL TAXA payment made to your local authority in order to pay for local services like schools, libraries, and refuse collection. The amount you pay depends on the value of the property.Read more about council Tax in our glossary page.
- Band: E
- PARKINGDetails of how and where vehicles can be parked, and any associated costs.Read more about parking in our glossary page.
- Garage,Off street
- GARDENA property has access to an outdoor space, which could be private or shared.
- Yes
- ACCESSIBILITYHow a property has been adapted to meet the needs of vulnerable or disabled individuals.Read more about accessibility in our glossary page.
- Ask agent
Malvern Road, Orpington
Add your favourite places to see how long it takes you to get there.
__mins driving to your place



Thomas Brown Estates are Orpington's No.1 Estate Agent - consistently selling more properties locally than any other agent, every year since 2016!*
Unlike most other agents, we are a dedicated sales branch - we do not do lettings, therefore every member of our large team is dedicated exclusively to selling property. We also operate on a 'no sale, no fee' basis, so there is no greater incentive for us to sell your property at the best possible price, and within your required timescale.
We aim to provide you with a smooth and stress-free end to end experience, offering a 'One Stop Shop' solution by providing and arranging any additional services that may be required. We also have two 'whole of market' independent mortgage advisors based within our branch.
Check out our 'EXCELLENT RATED' reviews on Trustpilot.
Thomas Brown Estates appreciate that you need to choose carefully when selecting an Estate Agent to deal with the sale of your property - you need to have confidence in the agent you instruct. Here are some great reasons why you should consider using Thomas Brown Estates to sell your property:
· Free valuations.
· We operate on a 'no sale, no fee' basis.
· We offer maximum internet coverage for your property.
· Our branch is open 7 days a week.
· Free EPCs and floorplans.
· Professional quality photos.
· Large database of qualified buyers.
· All viewings accompanied.
· Fully controlled open days/block viewing days.
· Prompt feedback on all viewings.
- Dedicated in-branch sales progression service.
Please feel free to call us for additional information or to book a valuation appointment. Alternatively, you can visit us in person at our prominent branch located at 285 High Street, Orpington BR6 0NN.
The reason for our success is simple - we aim to do everything just that little bit better than any other Estate Agent, we really do go the extra mile...and we're very nice people to deal with!
*Based on Land Registry data on sales completed between 01/08/16 to 31/07/22, in all BR5 and BR6 postcodes.
Your mortgage
Notes
Staying secure when looking for property
Ensure you're up to date with our latest advice on how to avoid fraud or scams when looking for property online.
Visit our security centre to find out moreDisclaimer - Property reference 100972012158. The information displayed about this property comprises a property advertisement. Rightmove.co.uk makes no warranty as to the accuracy or completeness of the advertisement or any linked or associated information, and Rightmove has no control over the content. This property advertisement does not constitute property particulars. The information is provided and maintained by Thomas Brown Estates, Orpington. Please contact the selling agent or developer directly to obtain any information which may be available under the terms of The Energy Performance of Buildings (Certificates and Inspections) (England and Wales) Regulations 2007 or the Home Report if in relation to a residential property in Scotland.
*This is the average speed from the provider with the fastest broadband package available at this postcode. The average speed displayed is based on the download speeds of at least 50% of customers at peak time (8pm to 10pm). Fibre/cable services at the postcode are subject to availability and may differ between properties within a postcode. Speeds can be affected by a range of technical and environmental factors. The speed at the property may be lower than that listed above. You can check the estimated speed and confirm availability to a property prior to purchasing on the broadband provider's website. Providers may increase charges. The information is provided and maintained by Decision Technologies Limited. **This is indicative only and based on a 2-person household with multiple devices and simultaneous usage. Broadband performance is affected by multiple factors including number of occupants and devices, simultaneous usage, router range etc. For more information speak to your broadband provider.
Map data ©OpenStreetMap contributors.





