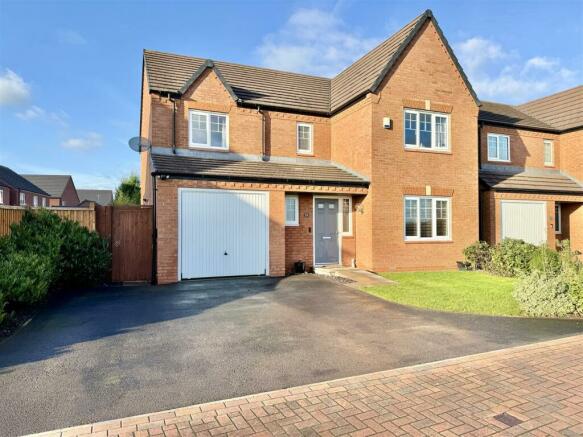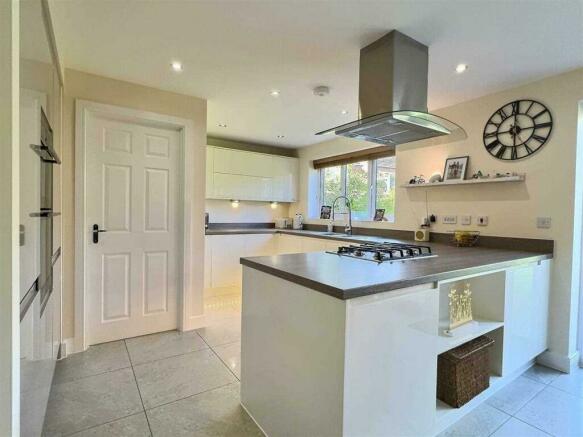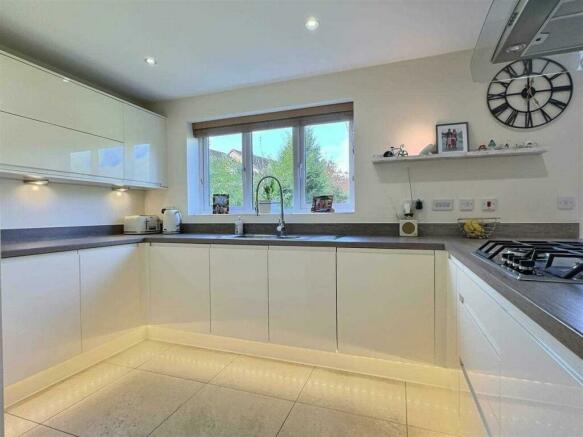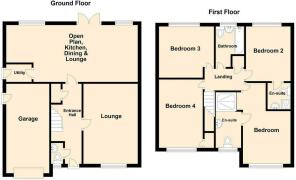
Springfield Gardens,Gnosall

- PROPERTY TYPE
Detached
- BEDROOMS
4
- BATHROOMS
3
- SIZE
Ask agent
- TENUREDescribes how you own a property. There are different types of tenure - freehold, leasehold, and commonhold.Read more about tenure in our glossary page.
Freehold
Key features
- Executive Four-Bedroom Detached Home
- Cul De Sac Location
- Two Ensuite Bathrooms
- Utility Room
- Guest WC
- Garage
- Garden
- Stunning Views, Sought After Village Location
- Close to Local Amenities
Description
Experience a new level of personal service – get in touch today to learn more!
Nestled in the picturesque village of Gnosall, this exquisite four-bedroom Bellway home in Springfield Gardens, known as the Ashbourne, is a perfect amalgamation of luxury living and the charm of countryside tranquillity. Located on the esteemed Lowfield Estate, the property is a showcase of executive living with its striking design and an inviting facade that warmly welcomes you home.
A Majestic Entrance:
Be greeted by an elegant hallway that sets the tone for a home steeped in sophistication. The Ashbourne design promises an inviting entrance that leads you to an array of well-appointed rooms.
Living in Luxury:
The lounge, with its plush carpeting and tasteful decor, offers a serene retreat. Large windows fill the room with natural light, accentuating the spaciousness that is ideal for both relaxing and entertaining.
Heart of the Home:
The open-plan kitchen is a modern chef's dream, boasting high-end fittings and a sleek central island. It seamlessly flows into the dining area and additional lounge space, perfect for hosting dinner parties or enjoying family meals against the backdrop of your garden viewed through large patio doors.
Slumber in Style:
Upstairs, the master bedroom is a sanctuary of peace with plush comforts, complemented by a chic en-suite, ensuring privacy and elegance. The remaining bedrooms, each with their own distinct charm, offer flexible spaces for family, guests, or home offices.
Tranquil Outdoors:
The garden, with its lush lawn and patio, is a verdant escape for leisurely days spent outdoors or al fresco dining in the privacy of your own peaceful retreat.
Gnosall and Beyond:
Gnosall is a self-sufficient hub with a rich tapestry of history and community spirit. Enjoy local amenities including shops, a fire station, medical services, sports clubs, and quaint pubs for social evenings. Celebrate ancient traditions with the vibrant community at the heart of this thriving village. For the commuters and explorers, Gnosall offers excellent bus service
Please note there is a £200 annual management fee on this property
Ground Floor -
Open Plan Kitchen Diner - 3.62m (11' 11") x 8.81m (28' 11") - Immerse yourself in the heart of this exquisite home, the open-plan kitchen diner and lounge – a masterful blend of style and function that forms the epicentre of contemporary living. Natural light streams through generous windows and patio doors, illuminating a space that is both expansive and welcoming.
**Culinary Excellence Awaits**
In the kitchen area, sleek cabinetry and state-of-the-art appliances stand ready for your culinary adventures. The central island, with its chic hob, invites social cooking and informal dining, making it perfect for a morning coffee or evening glass of wine.
**Dining in Style**
Transition seamlessly to the dining area, where the inviting table awaits family feasts and sophisticated dinner parties. The ambiance is enhanced by modern lighting above, casting a warm glow over every meal.
**Relaxation Redefined**
The lounge area completes this triumvirate of living space, providing a cozy spot to unwind with plush seating and views of the verdant garden. The decor is a testament to understated elegance, offering the perfect canvas for personal touches.
This multi-functional area promises to adapt to your lifestyle, providing a perfect backdrop for every occasion, from busy breakfasts to tranquil evenings. It's not just a space; it's the stage for life's everyday moments and special memories.
Lounge - 5.95m (19' 6") x 3.42m (11' 3") - Step into a world of comfort in this generously proportioned lounge, where every element is designed for relaxation and enjoyment. The room's large windows flood the space with natural light, highlighting the soft, plush carpet that invites you to go barefoot. The sophisticated color palette is both contemporary and welcoming, providing the perfect setting for both lively social gatherings and peaceful evenings in.
The feature fireplace adds a focal point that is both aesthetically pleasing and a hub of warmth on those cooler evenings. Cleverly positioned lighting fixtures, including a modern geometric ceiling light, enhance the room's ambiance as daylight fades.
Spacious enough to accommodate large, comfortable seating while still offering an airy and open feel, this lounge is adaptable to any lifestyle, whether you're hosting movie nights or enjoying quiet moments alone. It's a space where memories will be made, laughter will resonate, and relaxation is paramount.
Please note, the chic decor and furniture set the stage for imagining your life here, creating a vision of what this space can offer you.
Entrance Hall - From the moment you step inside this Bellway-built home, the entrance hall greets you with an inviting embrace. Tiled flooring in warm, neutral tones offers both elegance and practicality, leading you gracefully into the heart of the home. Natural light cascades through the front door's glass panels, creating an airy and welcoming ambiance that sets the tone for the rest of the house.
The hallway, with its clean lines and understated design, speaks to the modern sensibilities of this executive home. It's a space that not only welcomes guests but also serves as the central hub from which the rest of the home unfolds. Here, you'll find doors leading to the essential ground floor amenities including the guest WC, a utility room for life's essentials, and the integral garage that adds a layer of convenience to everyday living.
This entrance is not just a passageway but the first chapter in the story of a home that balances sophistication with functionality, a prelude to the comfort and style that lie within.
Guest Wc - The guest WC is a testament to the home’s thoughtful design, offering convenience and sleek style in a compact space. This essential facility features crisp, clean lines and modern fixtures that echo the home’s commitment to contemporary living. A classic pedestal sink is paired with a full-sized toilet, while the understated decor ensures that this space feels both comfortable and refined.
A tastefully chosen mirror adds a sense of spaciousness and reflects light around the room, while the window provides both natural light and ventilation, ensuring this small but vital room remains fresh. Perfectly placed for guests and family alike, the WC’s placement within the home’s layout speaks to a design that considers every aspect of the homeowner's experience.
Utility Room - 1.65m (5' 5") x 1.52m (5' 0") - This utility room offers a practical and discreet space to manage the essentials of home care. Fitted with a high-quality washing machine and accompanied by a deep sink, it is perfectly designed for efficiency. The room is finished with ample countertop space for laundry sorting or other tasks and storage solutions that help keep everything from detergents to cleaning supplies neatly organized.
The frosted glass door ensures privacy while allowing natural light to keep the space bright, and the tiled flooring makes for easy cleaning. This room is a testament to the home's design, which considers the balance between aesthetics and functionality, ensuring even the most practical spaces are pleasing to the eye and a joy to use.
First Floor -
Master Bedroom - 3.75m (12' 4") x 5.78m (19' 0") - Upon entering the master bedroom, you are greeted by a sophisticated dressing area, complete with built-in wardrobes that offer a sleek solution to your storage needs. Continue through to the main sleeping area and find yourself enveloped in a serene sanctuary that combines space and elegance. The plush carpeting underfoot and a palette that calms the senses create a private retreat designed for rest and relaxation. Large windows draw in the landscape, providing peaceful views and a soft natural light that awakens you gently each morning. This master bedroom, with its thoughtful design and tranquil atmosphere, is more than just a place to sleep—it's a personal haven in your cherished home.
En-Suite - The en-suite is a sanctuary of modern comfort and convenience. Neutral-toned tiles line the walls, reflecting the natural light that pours in through the frosted window, ensuring privacy while bathing the space in a warm glow. The sleek, glass-encased shower offers a refreshing escape, complete with a contemporary, rain-style shower head for the ultimate relaxation. Essential amenities are tastefully arranged, with a pedestal basin, mirrored cabinet, and WC completing this elegant en-suite. Whether it's starting a busy day or winding down in the evening, this space provides a tranquil retreat for self-care and rejuvenation.
Bedroom Two - 3.70m (12' 2") x 3.09m (10' 2") - Bedroom two is a delightful and whimsical space, radiating with warmth and the joyful spirit of a child's room. Pastel pink walls set a soft and inviting tone, complemented by charming floral curtains that frame a generous window, bathing the room in natural light. The space is thoughtfully appointed to stir the imagination, featuring an array of plush toys, cheerful artwork, and functional yet playful furniture. A cosy bed sits ready for restful nights, while shelves display treasured items, making this room not just a place to sleep but a personal haven for dreams and play. This bedroom is a testament to comfort and joyous living, perfect for younger family members or as a guest room infused with a touch of playfulness and peace.
En-Suite. - The ensuite for bedroom two offers a sleek and modern convenience, combining style and practicality. This beautifully appointed space features a crisp, neutral colour palette that evokes a sense of cleanliness and order. The corner shower unit, with its streamlined design and chic, patterned glass, adds a touch of contemporary elegance, ensuring a refreshing and invigorating experience. Accented by a whimsical mirror and complemented by a pedestal basin, every detail in this ensuite has been carefully considered to create a harmonious blend of function and fashion. This private retreat is the perfect addition to the accompanying bedroom, ensuring comfort and privacy in a refined, serene setting.
Family Bathroom - 2.60m (8' 6") x 1.99m (6' 6") - The family bathroom presents a serene and inviting space that promises relaxation and functionality for the whole family. Bathed in natural light streaming through the frosted glass window, this room's soothing neutral tones and soft textures create a calm oasis. A full-sized bathtub beckons for leisurely soaks, while the overhead shower provides a quick and refreshing rinse. The classic pedestal sink balances the space, offering a timeless elegance. Thoughtful touches, such as the plush floor mat and the stylishly heated towel rail, ensure that comfort and convenience are never out of reach. This bathroom is not just a functional area but a retreat within the home where one can rejuvenate in tranquillity.
Bedroom Three - 3.33m (10' 11") x 3.83m (12' 7") - Bedroom three is a delightful haven, perfect for younger family members or as a charming guest room. It's a space where imaginations can soar, courtesy of the whimsical pink walls that provide a cheerful backdrop to everyday adventures. This airy room is filled with natural light from a generous window that frames views of the peaceful neighbourhood. Cosy furnishings and playful decor, including an assortment of plush toys and storybook shelves, create a warm and inviting atmosphere. A soft carpet cushions every step, inviting play and relaxation in equal measure. Whether dreaming up new worlds or enjoying a restful night's sleep, this bedroom offers a sweet sanctuary within the home.
Bedroom Four - 4.00m (13' 1") x 2.84m (9' 4") - Bedroom four is a versatile space that caters to the ever-changing needs of a growing family. With its soft neutral palette, this room can easily be transformed to match the evolving tastes of its occupants. The large window bathes the room in light, enhancing the sense of space and serenity. Currently appointed as a child's room with whimsical furnishings and vibrant splashes of colour, it holds the potential to become a peaceful nursery, a productive home office, or a restful guest room. The lush green accent rug adds a touch of playfulness, while the thoughtful positioning of shelving allows for both storage and display of cherished items, ensuring that this room is not just a place to sleep, but a place to live and dream.
Garden - Welcome to an oasis of calm and colour in your very own private garden at Springfield Gardens, Gnosall. As you step outside, the lush expanse of manicured grass invites family activities and tranquil relaxation alike. The garden is thoughtfully landscaped, offering a delightful mix of open lawn space, flowering plants, and mature shrubbery, creating an ideal backdrop for both children's laughter and peaceful afternoons.
Your entertainment and leisure needs are well catered for with the spacious decking area, designed for al fresco dining, weekend barbecues, or simply soaking up the sunshine. This versatile outdoor space is perfect for hosting friends or enjoying quiet moments with a book and a cup of tea.
The garden also boasts a charming pergola, providing a shaded retreat during warmer days and a structural feature that adds a touch of elegance to the outdoor setting. Whether you’re a gardening enthusiast or looking for a serene spot to unwind, this beautiful garden offers the perfect escape from the hustle and bustle of daily life, all within the comfort of your home.
Every corner of this garden whispers the promise of growth, leisure, and memories to be made, a true testament to the idyllic lifestyle that awaits at Springfield Gardens.
Garage -
Brochures
Springfield Gardens,Gnosall- COUNCIL TAXA payment made to your local authority in order to pay for local services like schools, libraries, and refuse collection. The amount you pay depends on the value of the property.Read more about council Tax in our glossary page.
- Band: E
- PARKINGDetails of how and where vehicles can be parked, and any associated costs.Read more about parking in our glossary page.
- Yes
- GARDENA property has access to an outdoor space, which could be private or shared.
- Yes
- ACCESSIBILITYHow a property has been adapted to meet the needs of vulnerable or disabled individuals.Read more about accessibility in our glossary page.
- Ask agent
Springfield Gardens,Gnosall
Add your favourite places to see how long it takes you to get there.
__mins driving to your place
Whether you are buying, selling or renting a house, our local Open House Estate agents are on hand to ensure the experience goes as smoothly as possible. Open House allows you to benefit from reduced fees when selling your home without compromising the quality of the agent or having to handle parts of the process yourself. As a national network of estate agents with a localised presence, we offer honest expert advice, dedicated agents, all at a time when it's convenient for you.
Your mortgage
Notes
Staying secure when looking for property
Ensure you're up to date with our latest advice on how to avoid fraud or scams when looking for property online.
Visit our security centre to find out moreDisclaimer - Property reference 33348743. The information displayed about this property comprises a property advertisement. Rightmove.co.uk makes no warranty as to the accuracy or completeness of the advertisement or any linked or associated information, and Rightmove has no control over the content. This property advertisement does not constitute property particulars. The information is provided and maintained by Open House Estate Agents, Nationwide. Please contact the selling agent or developer directly to obtain any information which may be available under the terms of The Energy Performance of Buildings (Certificates and Inspections) (England and Wales) Regulations 2007 or the Home Report if in relation to a residential property in Scotland.
*This is the average speed from the provider with the fastest broadband package available at this postcode. The average speed displayed is based on the download speeds of at least 50% of customers at peak time (8pm to 10pm). Fibre/cable services at the postcode are subject to availability and may differ between properties within a postcode. Speeds can be affected by a range of technical and environmental factors. The speed at the property may be lower than that listed above. You can check the estimated speed and confirm availability to a property prior to purchasing on the broadband provider's website. Providers may increase charges. The information is provided and maintained by Decision Technologies Limited. **This is indicative only and based on a 2-person household with multiple devices and simultaneous usage. Broadband performance is affected by multiple factors including number of occupants and devices, simultaneous usage, router range etc. For more information speak to your broadband provider.
Map data ©OpenStreetMap contributors.





