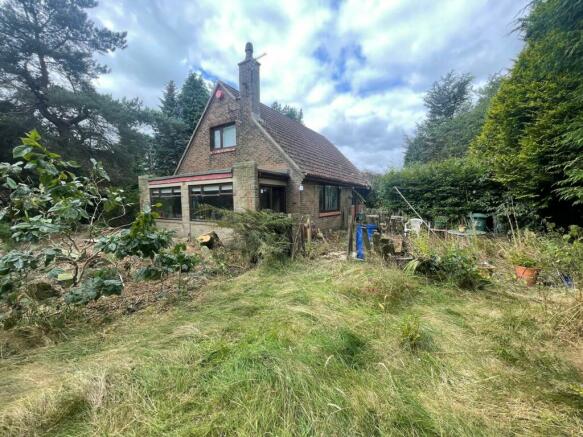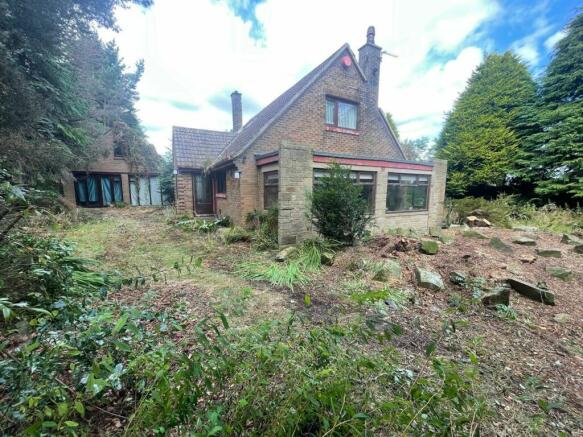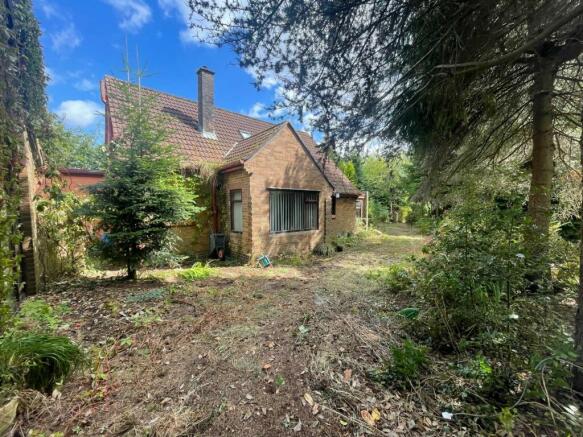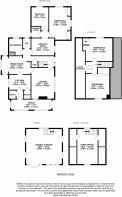Shaldon, Marsh Lane, Shepley, HD8

- PROPERTY TYPE
Detached
- BEDROOMS
3
- BATHROOMS
1
- SIZE
Ask agent
- TENUREDescribes how you own a property. There are different types of tenure - freehold, leasehold, and commonhold.Read more about tenure in our glossary page.
Ask agent
Key features
- Ideal development opportunity
- Detached double garage
Description
A FABULOUS, LARGE PLOT WITH A DETACHED HOME UPON IT WHICH REQUIRES SIGNIFICANT UPGRADING OR REPLACEMENT (SUBJECT TO NECESSARY CONSENTS). WITH BROAD FRONTAGE TO MARSH LANE, THE GARDENS AND GROUNDS ARE PARTICULARLY MATURE WITH TREES AND SHRUBBERY. THE PROPERTY BENEFITS FROM EASY ACCESS TO THE LOCAL CRICKET GROUND AND FABULOUS RURAL WALKS, AND IS A SHORT DISTANCE FROM THE VILLAGE AND ITS AMENITIES, INCLUDING SCHOOL AND TRAIN STATION.
A VERY RARE OPPORTUNITY TO CREATE A FABULOUS HOME VIA REPLACEMENT, RENOVATION OR BY ADDING FURTHER ACCOMMODATION TO THE ALREADY EXTENSIVE DWELLING.
The accommodation briefly comprises entrance hall, lounge, dining room, kitchen, broad front porch, family room/study, four good-sized bedrooms (two of which are on the ground floor level), bathroom, shower room, and separate w.c. The detached double garage has been partially converted into further accommodation with glazed doors to the front. Previous planning consent also showed a link to the house. The first floor of the garage features a home office/studio. Externally, there is a long driveway, a spacious plot, and gardens that are sure to please. Offering a great deal of privacy, the home occupies a prime location and is ripe for renovation.
Tenure Freehold. Council Tax Band E. EPC Rating D.
EPC Rating: D
ENTRANCE
A timber and glazed door gives access through to the entrance hallway which features a staircase rising to the first floor level and a doorway leading through to the lounge.
LOUNGE (3.66m x 4.88m)
The lounge is of a good size, has windows to the front and side elevation, an open fireplace with period-style fire, and book shelving with glazed front. A timber and glazed door then leads through to the dining room.
DINING ROOM (2.95m x 4.95m)
The dining room is another good sized reception room featuring a window overlooking the property's side gardens and a timber and glazed door providing direct access out to these gardens/driveway. There is a fireplace and a doorway leading through to the kitchen.
KITCHEN (2.44m x 3.45m)
The kitchen features an outlook to the side, electric cooker point, stainless-steel sink unit, and a pantry.
EVERYDAY ENTRANCE LOBBY
The everyday entrance lobby features a doorway leading to a further pantry store and provides access into the everyday entrance porch.
PORCH (1.7m x 6.4m)
The everyday entrance porch is positioned to the front of the home, is particularly broad, and features timber panelling and a large number of windows, providing a view out over the property's front gardens.
LIBRARY / SNUG (2.74m x 3.66m)
The library / snug is accessed from the entrance hallway and features library-style shelving, a window to the side.
BEDROOM ONE (4.22m x 5.18m)
The principal bedroom is a large double bedroom with windows to three sides, a high ceiling height with two ceiling light points, and built-in wardrobes with storage cupboards above.
BEDROOM FOUR (2.74m x 3.71m)
Bedroom four offers a view across the property's rear gardens and features built-in wardrobes.
SHOWER ROOM
This shower room serves bedroom one and four, and is fitted with a low-level w.c., a pedestal wash hand basin, a shower cubicle, tiling where appropriate, a shaver socket, and an obscure glazed window.
BATHROOM
The bathroom is fitted with a pedestal wash hand basin and a bath. There is an obscure glazed window and a cupboard which houses the gas central heating boiler.
SEPARATE W.C.
Located adjacent to the bathroom, this room features a low-level w.c. and wash hand basin.
FIRST FLOOR LANDING
A staircase rises from the entrance hall up to the first floor landing, which features a Velux window, access to the eaves storage, and doorways leading to bedroom two and bedroom three.
BEDROOM THREE (3.18m x 4.27m)
Bedroom two features a good-sized window offering a pleasant view and benefits from en-suite w.c. facilities.
BEDROOM THREE EN-SUITE
The en-suite to bedroom three features a low-level w.c. and a wash hand basin.
BEDROOM TWO (3.78m x 3.86m)
Bedroom two is another double bedroom positioned to the front of the property with broad window and under-eaves storage.
DETACHED DOUBLE GARAGE (5.59m x 5.69m)
The detached double garage has planning consent to convert into an annex and link to the home, which has commenced and been partially completed by the provision of glazing and glazed doors to the front. The garage features a home office/room above (18'3" x 10'10").
Additional Information
It should be noted that the property is mostly double-glazed and did have gas fired central heating (not being in working order at this time but with a relatively new central heating boiler in place). Carpets, curtains and certain other extras may be available via separate negotiation.
Garden
Externally the property features entrance gates which lead onto a long driveway from Marsh Lane. The driveway is currently somewhat overgrown but could provide plentiful parking and turning space. Access is then provided to a detached double garage with home office/room above. The property's gardens boast a great deal of mature shrubbery and trees, including a delightful array of fruit trees, and the plot occupies a lovely location within this much-loved village. There are also two garden sheds.
Brochures
Brochure 1- COUNCIL TAXA payment made to your local authority in order to pay for local services like schools, libraries, and refuse collection. The amount you pay depends on the value of the property.Read more about council Tax in our glossary page.
- Ask agent
- PARKINGDetails of how and where vehicles can be parked, and any associated costs.Read more about parking in our glossary page.
- Yes
- GARDENA property has access to an outdoor space, which could be private or shared.
- Private garden
- ACCESSIBILITYHow a property has been adapted to meet the needs of vulnerable or disabled individuals.Read more about accessibility in our glossary page.
- Ask agent
Shaldon, Marsh Lane, Shepley, HD8
Add your favourite places to see how long it takes you to get there.
__mins driving to your place



Your mortgage
Notes
Staying secure when looking for property
Ensure you're up to date with our latest advice on how to avoid fraud or scams when looking for property online.
Visit our security centre to find out moreDisclaimer - Property reference 98f6fc8f-f38c-4c02-bd6a-544ed867953b. The information displayed about this property comprises a property advertisement. Rightmove.co.uk makes no warranty as to the accuracy or completeness of the advertisement or any linked or associated information, and Rightmove has no control over the content. This property advertisement does not constitute property particulars. The information is provided and maintained by Simon Blyth, Kirkburton. Please contact the selling agent or developer directly to obtain any information which may be available under the terms of The Energy Performance of Buildings (Certificates and Inspections) (England and Wales) Regulations 2007 or the Home Report if in relation to a residential property in Scotland.
*This is the average speed from the provider with the fastest broadband package available at this postcode. The average speed displayed is based on the download speeds of at least 50% of customers at peak time (8pm to 10pm). Fibre/cable services at the postcode are subject to availability and may differ between properties within a postcode. Speeds can be affected by a range of technical and environmental factors. The speed at the property may be lower than that listed above. You can check the estimated speed and confirm availability to a property prior to purchasing on the broadband provider's website. Providers may increase charges. The information is provided and maintained by Decision Technologies Limited. **This is indicative only and based on a 2-person household with multiple devices and simultaneous usage. Broadband performance is affected by multiple factors including number of occupants and devices, simultaneous usage, router range etc. For more information speak to your broadband provider.
Map data ©OpenStreetMap contributors.




