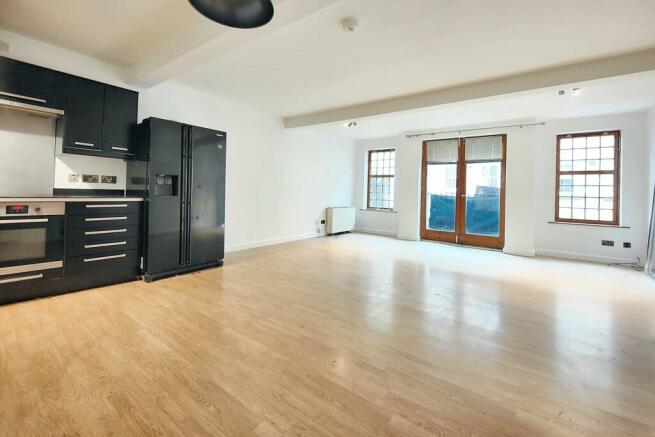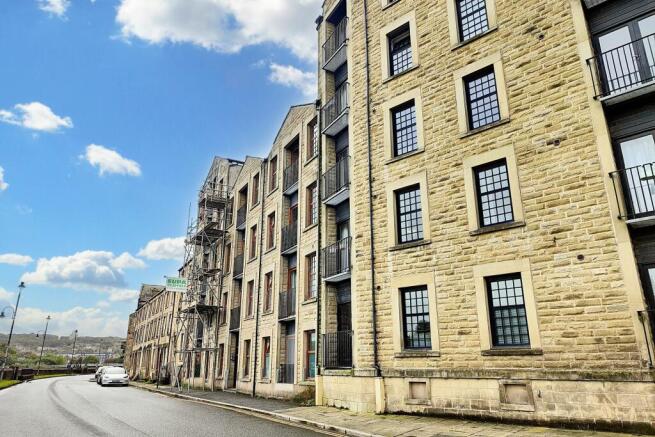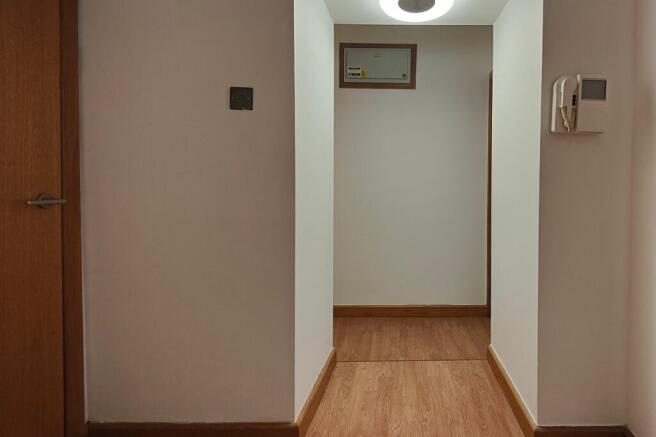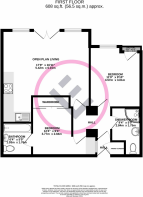St. Georges Quay, Lancaster, LA1

- PROPERTY TYPE
Flat
- BEDROOMS
2
- BATHROOMS
2
- SIZE
Ask agent
Key features
- First Floor Apartment
- No Chain
- 2 Double Bedrooms
- En-Suite Bathroom & Shower Room
- Open Plan Living
- Lift Access
- Allocated Parking
- Iconic Quayside Location
- Great Local Amenities
- Transport & Travel Links
Description
Loft Style Living at this impressive two-bedroom apartment on the iconic quayside. Modern living with open-plan layout, two double bedrooms, en-suite, and allocated parking space. No chain. Convenient and stylish living with great amenities nearby.
EPC Rating: C
Location
With an excellent Quayside position Riverside Lofts enjoys an iconic quayside location. The cycle path runs along the Quay meaning bike rides or walks along the riverside are on your doorstep and will lead you as far as Glasson Dock or Caton. Along the Quay itself you will find some superb character properties, great riverside walks, pubs, the Maritime Museum and much more. The mainline train station is just a mile away and the city centre a short walk from there so all of Lancaster's many attractions and amenities, including the hospital, are easy to access. The bus station is also just a walk away allowing regular access to both of Lancaster's universities. The M6 junction is also convenient being within three miles so you can see why the location has proved so popular with many local families and professionals alike. There are sought after local schools both primary and secondary within easy reach and both of Lancaster's Grammar Schools. A superb location.
Open Plan Loft Style Living
Living up to the name this really is light, airy loft style living. The secure coded communal entrance way opens to a light and lofty central atrium from where the upper floors are accessed by either a staircase or lift. The back door leads out to the rear and the parking area. Flat 5 is situated on the first floor and the front door opens to a welcoming hallway with neutral décor and wood effect laminate flooring which extends through the living accommodations and bedrooms. There is a wall mounted intercom in the hallway. The open plan living is generous and light. The Juliet Style balcony to the rear has windows to either side making the space especially light and airy. There is plenty of space for a relaxed lounge area and for dining making this the perfect space for entertaining family and friends. The modern kitchen with sleek black cabinets is situated to one corner. The apartment is fully electric. There is an integrated hob, oven and extractor hood.
Bedrooms & Bathrooms
Both bedrooms are doubles. The master bedroom has built in wardrobes with sliding doors and natural light flows through the glazed, obscured panels to the private hall. The master bedroom enjoys an en-suite bathroom with bath, wash basin and low flush WC. There is stylish floor tiling to match the splash back wall tiling of the bath. The second double bedroom enjoys a Juliet style balcony to the rear of the property. There is also a shower room off the hallway which has a corner shower enclosure, wash basin and low flush WC.
Brochures
Buyer InformationBrochure 2- COUNCIL TAXA payment made to your local authority in order to pay for local services like schools, libraries, and refuse collection. The amount you pay depends on the value of the property.Read more about council Tax in our glossary page.
- Band: A
- LISTED PROPERTYA property designated as being of architectural or historical interest, with additional obligations imposed upon the owner.Read more about listed properties in our glossary page.
- Listed
- PARKINGDetails of how and where vehicles can be parked, and any associated costs.Read more about parking in our glossary page.
- Yes
- GARDENA property has access to an outdoor space, which could be private or shared.
- Ask agent
- ACCESSIBILITYHow a property has been adapted to meet the needs of vulnerable or disabled individuals.Read more about accessibility in our glossary page.
- Ask agent
Energy performance certificate - ask agent
St. Georges Quay, Lancaster, LA1
Add your favourite places to see how long it takes you to get there.
__mins driving to your place



Your mortgage
Notes
Staying secure when looking for property
Ensure you're up to date with our latest advice on how to avoid fraud or scams when looking for property online.
Visit our security centre to find out moreDisclaimer - Property reference afd26c31-08e5-4b3f-a909-a3930364dfdf. The information displayed about this property comprises a property advertisement. Rightmove.co.uk makes no warranty as to the accuracy or completeness of the advertisement or any linked or associated information, and Rightmove has no control over the content. This property advertisement does not constitute property particulars. The information is provided and maintained by Lancastrian Estates, Lancaster. Please contact the selling agent or developer directly to obtain any information which may be available under the terms of The Energy Performance of Buildings (Certificates and Inspections) (England and Wales) Regulations 2007 or the Home Report if in relation to a residential property in Scotland.
*This is the average speed from the provider with the fastest broadband package available at this postcode. The average speed displayed is based on the download speeds of at least 50% of customers at peak time (8pm to 10pm). Fibre/cable services at the postcode are subject to availability and may differ between properties within a postcode. Speeds can be affected by a range of technical and environmental factors. The speed at the property may be lower than that listed above. You can check the estimated speed and confirm availability to a property prior to purchasing on the broadband provider's website. Providers may increase charges. The information is provided and maintained by Decision Technologies Limited. **This is indicative only and based on a 2-person household with multiple devices and simultaneous usage. Broadband performance is affected by multiple factors including number of occupants and devices, simultaneous usage, router range etc. For more information speak to your broadband provider.
Map data ©OpenStreetMap contributors.




