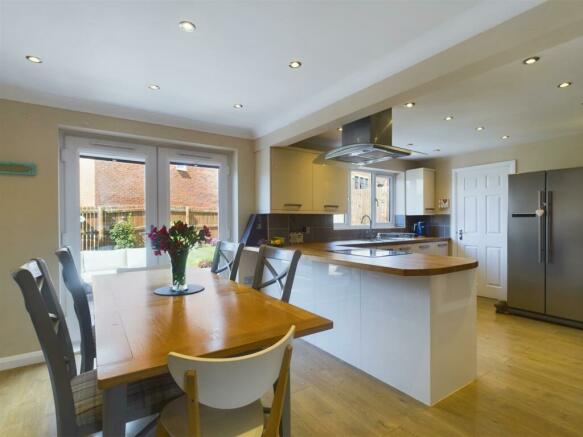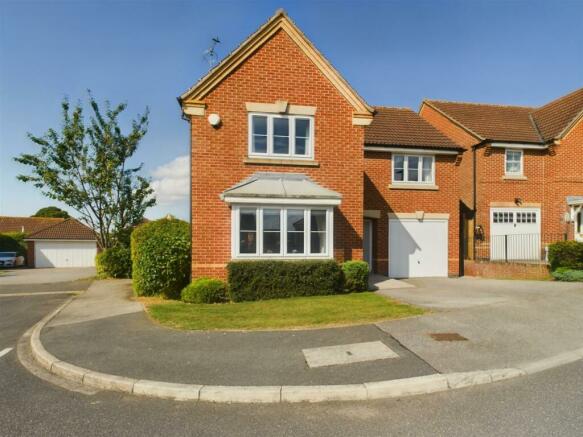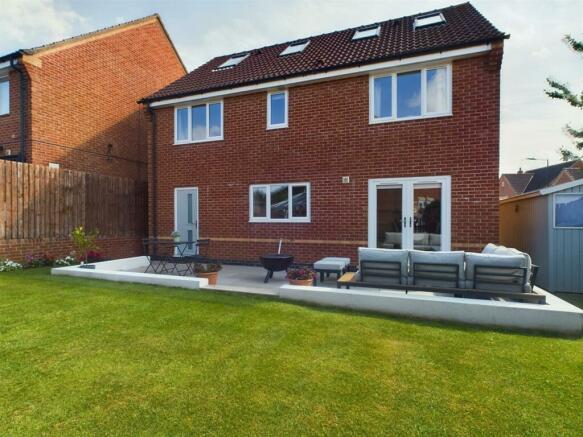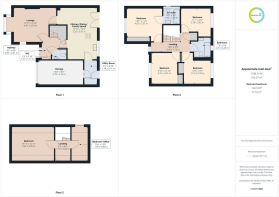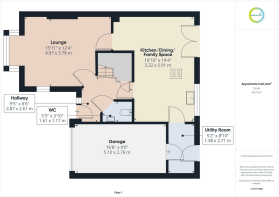Kiplin Drive, Norton, Doncaster

- PROPERTY TYPE
Detached
- BEDROOMS
4
- BATHROOMS
2
- SIZE
Ask agent
- TENUREDescribes how you own a property. There are different types of tenure - freehold, leasehold, and commonhold.Read more about tenure in our glossary page.
Freehold
Key features
- SUPERB SPACIOUS DETACHED 4/5 BEDROOM FAMILY RESIDENCE. with LOFT CONVERSION
- MUST HAVE OPEN PLAN KITCHEN/DINING/ FAMILY SPACE
- SMALL SOUGHT AFTER DEVELOPMENT in WELL REGARDED VILLAGE LOCATION
- SHORT DRIVING DISTANCE A1 being IDEAL for the COMMUTER looking to ESCAPE HUSTLE & BUSTLE
- Set within BEAUTIFUL LANDSCAPED GARDENS IDEAL for ENTERTAINING/AL FRESCO DINING
- Close to LOCAL COUNTRYSIDE & OPEN FARMLAND - IDEAL for OUTDOOR PURSUITS
- EQUIDISTANT to MAJOR NORTHERN CENTRES
- Simply MUST be VIEWED in ORDER to APPRECIATE the SPACE & QUALITY OFFERED
- EPC RATING C
- COUNCIL TAX BAND E
Description
The open plan kitchen/dining/family space is a must-have feature, perfect for modern living and entertaining guests. The property is situated in a small sought-after development in a well-regarded village location, providing a sense of community and tranquillity.
For commuters, the short driving distance to the A1 makes this home ideal for those looking to escape the hustle and bustle of city life. The beautiful landscaped gardens are perfect for outdoor entertaining and al fresco dining, creating a peaceful retreat right at your doorstep.
With close proximity to the local countryside and being equidistant to major northern centres, this property offers the best of both worlds - a serene setting with easy access to urban amenities.
Don't miss the opportunity to view this wonderful property in person to truly appreciate the space and potential it has to offer. Contact us today to arrange a viewing and make this house your new home!
Reception Hall - A composite front entrance door opens to this inviting reception hall. Having a central heating radiator, under stairs storage cupboard and stairs leading to the first floor landing.
Cloaks/W.C - Having a two piece white suite comprising of a low flush WC and pedestal hand wash basin, extractor fan and central heating radiator.
Lounge - A spacious lounge having a walk in UPVC double glazed window to the front aspect, the focal point being the feature marble style fireplace housing a living flame gas fire. There are two further UPVC double glazed windows to side aspect.
Kitchen/Dining/Family Space - This open plan family space briefly comprises of a comprehensive range of cream high gloss wall, base cupboard units providing lots of useful storage solutions. There are timber worksurfaces incorporating a one and a half bowl sink and mixer tap over, an induction hob with extractor fan over. There is an integrated electric fan assisted oven, dishwasher and space for an American fridge freezer. There are downlights to the ceiling, display lights, two central heating radiators, there is a UPVC double glazed window and French doors opening to the rear garden and a laminate floor.
Utility - Having cream high gloss wall, base cupboard units which matches the kitchen, one of which houses the central heating boiler. There is plumbing for an automatic washing machine, a vent for tumble dryer, downlights to the ceiling, central heating radiator and laminate floor. There is a UPVC double glazed door opening to the rear garden and an internal door opening to the garage.
First Floor Landing - Having a UPVC double glazed window to the front aspect, an airing cupboard and stairs leading to the second floor.
Master Bedroom - Having fitted wardrobes, UPVC double glazed window to the front aspect and central heating radiator.
En Suite - A luxurious en suite having tiling to walls and floor, having three piece white suite comprising of a double end bath with rainfall shower and screen over, low flush WC and unit housed hand wash basin, extractor fan, There are downlights, a frosted UPVC double glazed window to the side aspect and chrome ladder style central heating radiator.
Bedroom Two - Having fitted wardrobes, UPVC double glazed window to the front aspect and central heating radiator.
Bedroom Three - Having fitted wardrobes, UPVC double glazed window to the rear aspect and central heating radiator.
Bedroom Four - Having a UPVC double glazed window to the rear aspect and central heating radiator.
House Bathroom - Another luxurious bathroom having complimentary tiling to walls and Karndean floor. The three piece white suite comprises of a freestanding double end bath with shower head and stand alone tap, low flush WC and unit housed hand wash basin and extractor fan, There are downlights, a frosted UPVC double glazed window to the rear aspect and chrome ladder style central heating radiator.
Second Floor Landing - Having a double glazed Velux style window to the rear aspect and central heating radiator.
Loft Bedroom - A particularly versatile space which has been used by the current owners as a spacious play room but could serve as a multitude of purposes to suit the individual. Having two double glazed Velux style window to the rear aspect and central heating radiator.
Office - Another versatile space, used as an office/music room at the moment. Having a double glazed Velux style window to the rear aspect and central heating radiator.
Outside Front - There is an open plan garden with a driveway leading to the integral garage.
Outside Rear - The generous pristine landscaped gardens to the rear continues to the side of the property where there is a workshop and a garden shed. There is a beautiful tiled patio finished with a dwarf wall, providing ample space for outdoor entertaining with friends and family, with a well tendered lawn beyond enveloped with attractive decorative borders.
Brochures
Kiplin Drive, Norton, Doncaster- COUNCIL TAXA payment made to your local authority in order to pay for local services like schools, libraries, and refuse collection. The amount you pay depends on the value of the property.Read more about council Tax in our glossary page.
- Band: E
- PARKINGDetails of how and where vehicles can be parked, and any associated costs.Read more about parking in our glossary page.
- Yes
- GARDENA property has access to an outdoor space, which could be private or shared.
- Yes
- ACCESSIBILITYHow a property has been adapted to meet the needs of vulnerable or disabled individuals.Read more about accessibility in our glossary page.
- Ask agent
Kiplin Drive, Norton, Doncaster
Add your favourite places to see how long it takes you to get there.
__mins driving to your place
Your mortgage
Notes
Staying secure when looking for property
Ensure you're up to date with our latest advice on how to avoid fraud or scams when looking for property online.
Visit our security centre to find out moreDisclaimer - Property reference 33351485. The information displayed about this property comprises a property advertisement. Rightmove.co.uk makes no warranty as to the accuracy or completeness of the advertisement or any linked or associated information, and Rightmove has no control over the content. This property advertisement does not constitute property particulars. The information is provided and maintained by Martin & Co, Pontefract. Please contact the selling agent or developer directly to obtain any information which may be available under the terms of The Energy Performance of Buildings (Certificates and Inspections) (England and Wales) Regulations 2007 or the Home Report if in relation to a residential property in Scotland.
*This is the average speed from the provider with the fastest broadband package available at this postcode. The average speed displayed is based on the download speeds of at least 50% of customers at peak time (8pm to 10pm). Fibre/cable services at the postcode are subject to availability and may differ between properties within a postcode. Speeds can be affected by a range of technical and environmental factors. The speed at the property may be lower than that listed above. You can check the estimated speed and confirm availability to a property prior to purchasing on the broadband provider's website. Providers may increase charges. The information is provided and maintained by Decision Technologies Limited. **This is indicative only and based on a 2-person household with multiple devices and simultaneous usage. Broadband performance is affected by multiple factors including number of occupants and devices, simultaneous usage, router range etc. For more information speak to your broadband provider.
Map data ©OpenStreetMap contributors.
